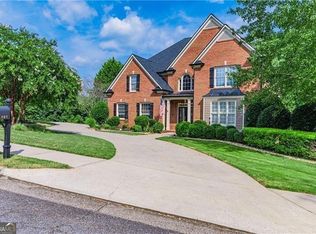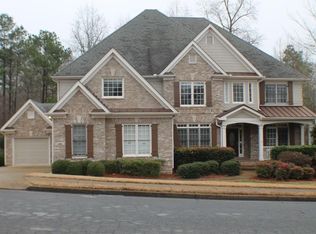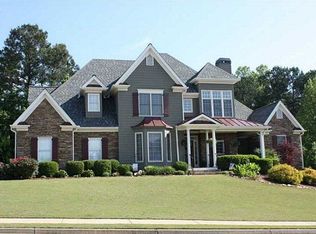Closed
$624,000
4089 Gold Mill Rdg, Canton, GA 30114
5beds
3,280sqft
Single Family Residence
Built in 2002
0.6 Acres Lot
$682,600 Zestimate®
$190/sqft
$3,093 Estimated rent
Home value
$682,600
$648,000 - $717,000
$3,093/mo
Zestimate® history
Loading...
Owner options
Explore your selling options
What's special
Open House 4/15 From 12-2*Move In Ready*Wooded, Tree Surrounded Lot*Full, Walk Out Basement To Creek & Walking Trails To Lake Allatoona*Front Porch with Swing, Rear Deck & Screened-In Porch*All Hardwood Floors on Main*Kitchen Boasts Crisp White Cabinets & Drawers, Granite, Double Ovens, Gas Cooktop, Tumbled Backsplash, Walk-In Pantry, Eat-in Kitchen with Double Doors Leading To Deck & To Screened-in Porch & Down To Yard*2-Story Great Room Is Accentuated with Floor To Ceiling Stone Fireplace/Gas Logs/Wood Burning*Separate Formal Living & Dining Rooms*True Bedroom & Full Bath On Main*Master Suite Leads To Bath with Double Vanity, Granite, Tile Spa Shower with Frameless Glass Door, Dual Showerheads, Roman Garden Tub, Private Water Closet, & Walk-in Closet*Private En Suite On Upper Level -Private Bath*Jack-n-Jill 2ndry Bedrooms*Walk-in Laundry Room with Sink, Wall Cabinets, Folding Ledge*Wrought Iron Rails on Stairwell, hardwood Treads on Stairs, Plantation Shutters, Sprinkle System*Basement Plumbed For Bath*
Zillow last checked: 8 hours ago
Listing updated: November 20, 2025 at 06:13am
Listed by:
John Monroe 770-648-4222,
Keller Williams Realty Partners
Bought with:
Non Mls Salesperson, 359402
Non-Mls Company
Source: GAMLS,MLS#: 10149390
Facts & features
Interior
Bedrooms & bathrooms
- Bedrooms: 5
- Bathrooms: 4
- Full bathrooms: 4
- Main level bathrooms: 1
- Main level bedrooms: 1
Kitchen
- Features: Breakfast Area, Breakfast Bar, Kitchen Island, Solid Surface Counters, Walk-in Pantry
Heating
- Natural Gas, Forced Air
Cooling
- Ceiling Fan(s), Central Air
Appliances
- Included: Gas Water Heater, Cooktop, Dishwasher, Double Oven, Disposal, Oven, Stainless Steel Appliance(s)
- Laundry: In Hall
Features
- Tray Ceiling(s), Vaulted Ceiling(s), High Ceilings, Double Vanity, Entrance Foyer, Separate Shower, Tile Bath, Walk-In Closet(s)
- Flooring: Hardwood
- Windows: Double Pane Windows
- Basement: Bath/Stubbed,Daylight,Interior Entry,Exterior Entry,Full
- Attic: Pull Down Stairs
- Number of fireplaces: 1
- Fireplace features: Family Room, Gas Starter, Gas Log
- Common walls with other units/homes: No Common Walls
Interior area
- Total structure area: 3,280
- Total interior livable area: 3,280 sqft
- Finished area above ground: 3,280
- Finished area below ground: 0
Property
Parking
- Total spaces: 2
- Parking features: Attached, Garage Door Opener, Kitchen Level, Side/Rear Entrance
- Has attached garage: Yes
Features
- Levels: Two
- Stories: 2
- Patio & porch: Deck, Patio, Porch, Screened
- Exterior features: Sprinkler System
- Has spa: Yes
- Spa features: Bath
- Body of water: Allatoona
Lot
- Size: 0.60 Acres
- Features: Level
Details
- Parcel number: 15N07H 062
Construction
Type & style
- Home type: SingleFamily
- Architectural style: Traditional
- Property subtype: Single Family Residence
Materials
- Brick
- Roof: Composition
Condition
- Resale
- New construction: No
- Year built: 2002
Utilities & green energy
- Sewer: Public Sewer
- Water: Public
- Utilities for property: Underground Utilities, Cable Available, Electricity Available, Natural Gas Available, Phone Available, Sewer Available, Water Available
Community & neighborhood
Security
- Security features: Security System, Smoke Detector(s)
Community
- Community features: Clubhouse, Golf, Lake, Park, Fitness Center, Playground, Pool, Sidewalks, Street Lights, Swim Team, Tennis Court(s), Tennis Team
Location
- Region: Canton
- Subdivision: Bridgemill
HOA & financial
HOA
- Has HOA: Yes
- HOA fee: $185 annually
- Services included: Management Fee
Other
Other facts
- Listing agreement: Exclusive Right To Sell
- Listing terms: Cash,Conventional
Price history
| Date | Event | Price |
|---|---|---|
| 5/5/2023 | Sold | $624,000+4.9%$190/sqft |
Source: | ||
| 4/19/2023 | Pending sale | $595,000$181/sqft |
Source: | ||
| 4/14/2023 | Listed for sale | $595,000+86.5%$181/sqft |
Source: | ||
| 12/11/2018 | Listing removed | $2,495$1/sqft |
Source: Keller Williams Rlty. Partners #8467390 Report a problem | ||
| 10/11/2018 | Listed for rent | $2,495$1/sqft |
Source: KELLER WILLIAMS REALTY PARTNERS #6085217 Report a problem | ||
Public tax history
| Year | Property taxes | Tax assessment |
|---|---|---|
| 2024 | $6,555 +3.2% | $273,280 +13% |
| 2023 | $6,354 +17.7% | $241,760 +17.7% |
| 2022 | $5,400 +10.1% | $205,440 +19% |
Find assessor info on the county website
Neighborhood: 30114
Nearby schools
GreatSchools rating
- 7/10Liberty Elementary SchoolGrades: PK-5Distance: 0.7 mi
- 7/10Freedom Middle SchoolGrades: 6-8Distance: 0.6 mi
- 7/10Cherokee High SchoolGrades: 9-12Distance: 3 mi
Schools provided by the listing agent
- Elementary: Liberty
- Middle: Freedom
- High: Cherokee
Source: GAMLS. This data may not be complete. We recommend contacting the local school district to confirm school assignments for this home.
Get a cash offer in 3 minutes
Find out how much your home could sell for in as little as 3 minutes with a no-obligation cash offer.
Estimated market value$682,600
Get a cash offer in 3 minutes
Find out how much your home could sell for in as little as 3 minutes with a no-obligation cash offer.
Estimated market value
$682,600


