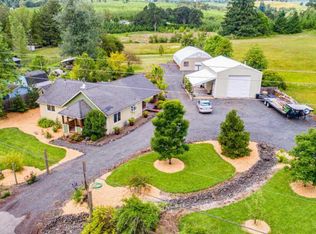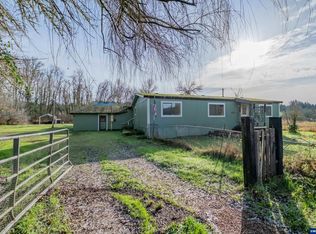Sold for $440,000 on 11/26/24
Listed by:
MICHAEL MILLER Cell:541-954-4454,
Re/Max Integrity Branch
Bought with: Non-Member Sale
$440,000
40886 Highway 228, Sweet Home, OR 97386
4beds
1,060sqft
Single Family Residence
Built in 1940
7.67 Acres Lot
$443,200 Zestimate®
$415/sqft
$2,140 Estimated rent
Home value
$443,200
$403,000 - $488,000
$2,140/mo
Zestimate® history
Loading...
Owner options
Explore your selling options
What's special
Wow! Cutie, mini farm, pasture, lots of fruit trees, apple, pear, plum, peach, etc. Barn, shed, fenced and cross fenced, two seasonal ponds, one with dock and a seasonal creek, wildlife ducks, geese, deer, etc. Lots of water, great well! Minutes from Sweet home 7.67 acres of cool! Would make a great self sustaining hobby farm! Large utility room (14x10), metal shed (35X24), storage/shop (16X10), barn/shop (32X20), outbuildings, carport lots of potential! Hurry won’t last!
Zillow last checked: 8 hours ago
Listing updated: December 04, 2024 at 02:28pm
Listed by:
MICHAEL MILLER Cell:541-954-4454,
Re/Max Integrity Branch
Bought with:
NOM NON-MEMBER SALE
Non-Member Sale
Source: WVMLS,MLS#: 822438
Facts & features
Interior
Bedrooms & bathrooms
- Bedrooms: 4
- Bathrooms: 1
- Full bathrooms: 1
Primary bedroom
- Level: Main
- Area: 110
- Dimensions: 11 x 10
Bedroom 2
- Level: Main
- Area: 100
- Dimensions: 10 x 10
Bedroom 3
- Level: Main
- Area: 90
- Dimensions: 10 x 9
Family room
- Level: Main
- Area: 99
- Dimensions: 11 x 9
Kitchen
- Level: Main
- Area: 120
- Dimensions: 12 x 10
Living room
- Level: Main
- Area: 300
- Dimensions: 20 x 15
Heating
- Electric, Natural Gas, Stove
Appliances
- Included: Electric Water Heater
- Laundry: Main Level
Features
- Has fireplace: No
Interior area
- Total structure area: 1,060
- Total interior livable area: 1,060 sqft
Property
Parking
- Total spaces: 1
- Parking features: Carport
- Garage spaces: 1
- Has carport: Yes
Features
- Levels: One
- Stories: 1
Lot
- Size: 7.67 Acres
Details
- Additional structures: Barn(s), See Remarks, Shed(s)
- Parcel number: 00300240
- Zoning: RR5
Construction
Type & style
- Home type: SingleFamily
- Property subtype: Single Family Residence
Materials
- Lap Siding
- Roof: Asbestos Shingle,Composition
Condition
- New construction: No
- Year built: 1940
Utilities & green energy
- Electric: 1/Main
- Sewer: Septic Tank
- Water: Well
Community & neighborhood
Location
- Region: Sweet Home
Other
Other facts
- Listing agreement: Exclusive Right To Sell
Price history
| Date | Event | Price |
|---|---|---|
| 11/26/2024 | Sold | $440,000+0.2%$415/sqft |
Source: | ||
| 11/7/2024 | Pending sale | $439,000$414/sqft |
Source: | ||
| 10/15/2024 | Listed for sale | $439,000+15.5%$414/sqft |
Source: | ||
| 4/4/2022 | Sold | $380,000-2.5%$358/sqft |
Source: | ||
| 2/23/2022 | Pending sale | $389,900$368/sqft |
Source: | ||
Public tax history
| Year | Property taxes | Tax assessment |
|---|---|---|
| 2024 | $1,784 +5.8% | $124,670 +3% |
| 2023 | $1,687 +1.6% | $121,040 +3% |
| 2022 | $1,661 | $117,520 +3% |
Find assessor info on the county website
Neighborhood: 97386
Nearby schools
GreatSchools rating
- 8/10Holley Elementary SchoolGrades: K-6Distance: 1.8 mi
- 5/10Sweet Home Junior High SchoolGrades: 7-8Distance: 2.5 mi
- 3/10Sweet Home High SchoolGrades: 9-12Distance: 2.3 mi
Schools provided by the listing agent
- Elementary: Holley
- Middle: Sweet Home
- High: Sweet Home
Source: WVMLS. This data may not be complete. We recommend contacting the local school district to confirm school assignments for this home.

Get pre-qualified for a loan
At Zillow Home Loans, we can pre-qualify you in as little as 5 minutes with no impact to your credit score.An equal housing lender. NMLS #10287.

