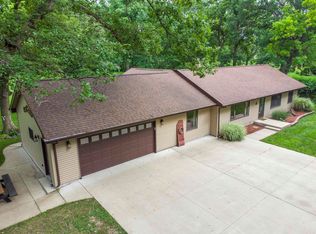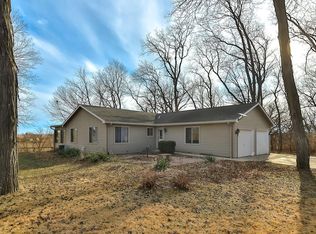YOUR OWN ESCAPE! If you are looking for privacy and seclusion, look no further! This 3 bedroom, 3 bathroom home is perfectly situated down a long, private lane on 8.15 serene acres! The inside of this home has a terrific floor plan with eat in kitchen & all bedrooms having sliding doors with access to the deck. Lower level has its own exterior access, a bathroom and could easily be finished. From the well-kept interior to exterior boasting loads of perennials and trees, this property has been meticulously maintained inside and out. Two-tiered deck on the west side of the home is the perfect place for watching the amazing country sun sets while also enjoying the view of your own wooded acreage. Many updates have been done to the property over the last ten years. The fireplace is electric not gas. There is an oversized detached 2 car garage along with a utility shed & an area designated as a shooting range. Appliances are included and furnishings are negotiable. Zoned AG.
This property is off market, which means it's not currently listed for sale or rent on Zillow. This may be different from what's available on other websites or public sources.


