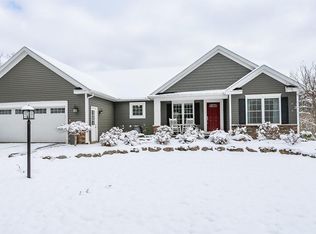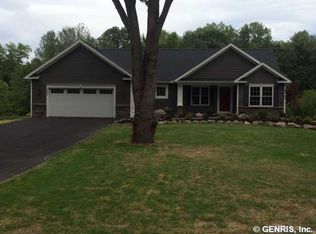Just listed & seller's will stay outside during buyer's visit! Home inspection report will be provided. Inviting front porch welcomes you into this stunning bright & open ranch w/ a finished walk out basement! Total finished living area is 3,356 sq ft! Dramatic fireplaced family rm w/ windows galore overlooking park-like paradise, pond, woods &door leading to Trex deck! Spiral staircase to fin. basement! Beautiful open kitchen has large center island, & open to fireplaced family room & large dining area! Private full master bath! 1st floor laundry! Trex deck! Country living & only 8 mins to Penfield Wegmans! 1st floor has TWO staircases leading to finished walk out basement! Finished walk out basement also enjoys a large living room, wet bar, ½ bath & very large 4th bedroom! 2.5 car garage w/ up attic storage! 50 gallon hot water heater 2011! New Furnace & Central air for all bedrooms in 2018! 2nd Furnace new in 2016! Roof '07! All appliances included & SO MUCH MORE!
This property is off market, which means it's not currently listed for sale or rent on Zillow. This may be different from what's available on other websites or public sources.

