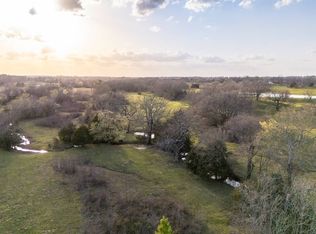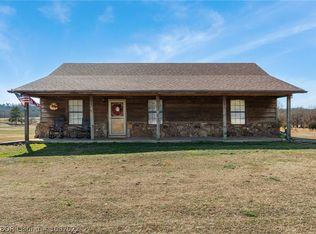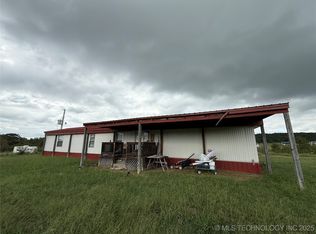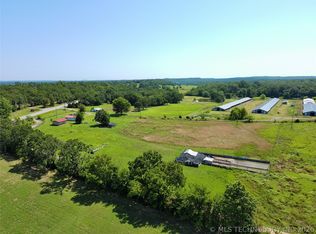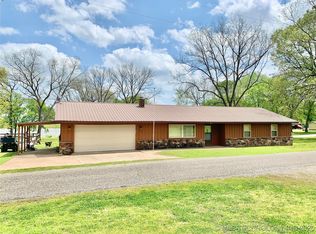Discover this stunning three-bedroom, two-bath home nestled on 38 acres M/L in McCurtain, Oklahoma. Recently upgraded with luxury vinyl plank flooring, the interior is bright and inviting, featuring excellent condition windows. The master bedroom includes a cozy sitting area and an en suite bathroom, providing a private retreat. A spacious laundry room adds convenience, while a brand new air conditioning unit ensures year-round comfort.
The home is equipped with a reliable well water system and a new 3 filter whole house water filtration system, offering clean and refreshing water. The kitchen features a gas stove, ideal for culinary enthusiasts.
Outdoor amenities include a detached 20 x 30 insulated garage with electricity, perfect for storage or a workshop. Additionally, a large 48 x 36 shop building, with electric ran to it (not yet hooked up), features two large doors, accommodating larger equipment.
The property boasts two ponds, with the back pond stocked with hybrid largemouth bass, channel catfish, hybrid bluegills, coppernose bluegills, and redear sunfish, making it a fishing paradise. The land features fenced pastures, with the middle pasture equipped with electricity for goats and a back pasture for hay production. The front pasture includes corral panels for sorting livestock.
Adjacent to the scenic San Bois Management Wildlife area, this property offers excellent whitetail deer hunting and diverse wildlife encounters. This remarkable home and its expansive grounds are a unique opportunity for those seeking a peaceful lifestyle in nature. Don’t miss out on this incredible property!
For sale
Price cut: $10K (2/8)
$389,900
40870 S County Rd #4540, McCurtain, OK 74944
3beds
1,344sqft
Est.:
Single Family Residence
Built in 1980
38 Acres Lot
$365,100 Zestimate®
$290/sqft
$-- HOA
What's special
Two pondsEn suite bathroomSpacious laundry roomFenced pasturesCozy sitting areaGas stoveExcellent condition windows
- 150 days |
- 486 |
- 39 |
Zillow last checked: 8 hours ago
Listing updated: February 08, 2026 at 11:51am
Listed by:
Mycah Boyd 918-636-2611,
RE/MAX Champion Land
Source: MLS Technology, Inc.,MLS#: 2541576 Originating MLS: MLS Technology
Originating MLS: MLS Technology
Tour with a local agent
Facts & features
Interior
Bedrooms & bathrooms
- Bedrooms: 3
- Bathrooms: 2
- Full bathrooms: 2
Heating
- Central, Electric
Cooling
- Central Air
Appliances
- Included: Dishwasher, Electric Water Heater, Oven, Range, Refrigerator, Stove, Water Softener
- Laundry: Washer Hookup, Electric Dryer Hookup
Features
- High Speed Internet, Laminate Counters, Ceiling Fan(s), Electric Oven Connection, Gas Range Connection
- Flooring: Vinyl
- Windows: Aluminum Frames
- Basement: Crawl Space
- Has fireplace: No
Interior area
- Total structure area: 1,344
- Total interior livable area: 1,344 sqft
Property
Parking
- Total spaces: 1
- Parking features: Detached, Garage
- Garage spaces: 1
Accessibility
- Accessibility features: Accessible Doors
Features
- Levels: One
- Stories: 1
- Patio & porch: Covered, Porch
- Pool features: None
- Fencing: Barbed Wire
Lot
- Size: 38 Acres
- Features: Farm, Ranch
Details
- Additional structures: Shed(s), Workshop
- Parcel number: 00002508N22E300400
- Horses can be raised: Yes
- Horse amenities: Horses Allowed
Construction
Type & style
- Home type: SingleFamily
- Architectural style: Craftsman
- Property subtype: Single Family Residence
Materials
- Brick, Wood Frame
- Foundation: Crawlspace
- Roof: Asphalt,Fiberglass
Condition
- Year built: 1980
Utilities & green energy
- Sewer: Septic Tank
- Water: Well
- Utilities for property: Electricity Available, Natural Gas Available, Water Available
Community & HOA
Community
- Security: No Safety Shelter, Smoke Detector(s)
- Subdivision: Haskell Co Unplatted
HOA
- Has HOA: No
Location
- Region: Mccurtain
Financial & listing details
- Price per square foot: $290/sqft
- Annual tax amount: $1,020
- Date on market: 10/2/2025
- Cumulative days on market: 151 days
- Listing terms: Conventional,FHA,USDA Loan,VA Loan
Estimated market value
$365,100
$347,000 - $383,000
$1,250/mo
Price history
Price history
| Date | Event | Price |
|---|---|---|
| 2/8/2026 | Price change | $389,900-2.5%$290/sqft |
Source: | ||
| 12/8/2025 | Price change | $399,900-3.6%$298/sqft |
Source: | ||
| 10/13/2025 | Price change | $415,000-2.4%$309/sqft |
Source: | ||
| 10/2/2025 | Listed for sale | $425,000$316/sqft |
Source: | ||
| 9/2/2025 | Listing removed | $425,000$316/sqft |
Source: Western River Valley BOR #1081526 Report a problem | ||
| 6/7/2025 | Listed for sale | $425,000+179.6%$316/sqft |
Source: Western River Valley BOR #1081526 Report a problem | ||
| 3/24/2021 | Listing removed | -- |
Source: Owner Report a problem | ||
| 6/10/2019 | Listing removed | $152,000$113/sqft |
Source: Owner Report a problem | ||
| 3/13/2019 | Pending sale | $152,000$113/sqft |
Source: Owner Report a problem | ||
| 2/27/2019 | Price change | $152,000-1.9%$113/sqft |
Source: Owner Report a problem | ||
| 2/13/2019 | Price change | $155,000-3.1%$115/sqft |
Source: Owner Report a problem | ||
| 2/7/2019 | Listed for sale | $160,000$119/sqft |
Source: Owner Report a problem | ||
Public tax history
Public tax history
Tax history is unavailable.BuyAbility℠ payment
Est. payment
$1,948/mo
Principal & interest
$1799
Property taxes
$149
Climate risks
Neighborhood: 74944
Nearby schools
GreatSchools rating
- 4/10Mccurtain Elementary SchoolGrades: PK-8Distance: 2 mi
- 7/10Mccurtain High SchoolGrades: 9-12Distance: 2 mi
Schools provided by the listing agent
- Elementary: McCurtain
- High: McCurtain
- District: McCurtain - Sch Dist (36)
Source: MLS Technology, Inc.. This data may not be complete. We recommend contacting the local school district to confirm school assignments for this home.
