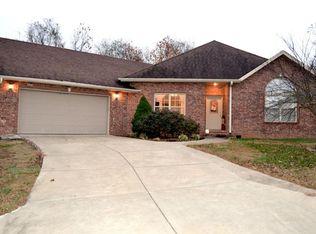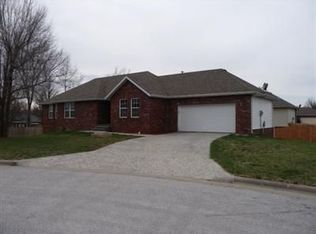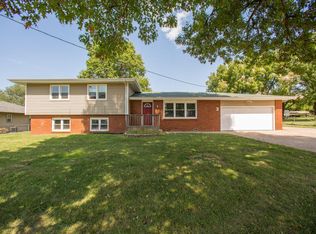Closed
Price Unknown
4087 S Colby Court, Springfield, MO 65807
4beds
3,126sqft
Single Family Residence
Built in 2004
0.27 Acres Lot
$366,200 Zestimate®
$--/sqft
$2,500 Estimated rent
Home value
$366,200
$348,000 - $385,000
$2,500/mo
Zestimate® history
Loading...
Owner options
Explore your selling options
What's special
This move-in-ready 4 bedroom, 3 bath home has new carpet and new paint throughout! Large covered back deck and patio and a privacy fenced backyard. Walk-out basement with large laundry room. Oversized 2 car garage. Located at the end of a culdesac. Kickapoo High School.
Zillow last checked: 8 hours ago
Listing updated: January 22, 2026 at 11:50am
Listed by:
John D Hopkins, ALC 417-883-3000,
J. Hopkins & Associates Inc.
Bought with:
Jeremiah R Smith, 2013034612
Keller Williams
Source: SOMOMLS,MLS#: 60255343
Facts & features
Interior
Bedrooms & bathrooms
- Bedrooms: 4
- Bathrooms: 3
- Full bathrooms: 3
Heating
- Forced Air, Central, Natural Gas
Cooling
- Attic Fan, Ceiling Fan(s), Central Air
Appliances
- Included: Gas Water Heater, Free-Standing Gas Oven
- Laundry: In Basement, W/D Hookup
Features
- Raised or Tiered Entry, Marble Counters, Laminate Counters, Tray Ceiling(s), High Ceilings, Cathedral Ceiling(s), Walk-In Closet(s), High Speed Internet
- Flooring: Carpet, Tile, Laminate, Hardwood
- Windows: Double Pane Windows
- Basement: Concrete,Sump Pump,Storage Space,Interior Entry,Finished,Exterior Entry,Utility,Walk-Out Access,Full
- Attic: Pull Down Stairs
- Has fireplace: Yes
- Fireplace features: Family Room, Basement, Gas
Interior area
- Total structure area: 3,226
- Total interior livable area: 3,126 sqft
- Finished area above ground: 1,613
- Finished area below ground: 1,513
Property
Parking
- Total spaces: 2
- Parking features: Driveway, Workshop in Garage, Side By Side, Garage Faces Front
- Attached garage spaces: 2
- Has uncovered spaces: Yes
Features
- Levels: One
- Stories: 1
- Patio & porch: Patio, Covered, Deck
- Exterior features: Rain Gutters, Cable Access
- Fencing: Partial,Wood,Privacy
Lot
- Size: 0.27 Acres
- Dimensions: 95 x 124 irr
- Features: Cul-De-Sac, Paved, Level
Details
- Additional structures: Shed(s)
- Parcel number: 881809306197
Construction
Type & style
- Home type: SingleFamily
- Architectural style: Raised Ranch
- Property subtype: Single Family Residence
Materials
- Vinyl Siding
- Foundation: Brick/Mortar, Poured Concrete, Slab
- Roof: Composition
Condition
- Year built: 2004
Utilities & green energy
- Sewer: Public Sewer
- Water: Public
- Utilities for property: Cable Available
Community & neighborhood
Security
- Security features: Smoke Detector(s)
Location
- Region: Springfield
- Subdivision: Golden Meadows
Other
Other facts
- Listing terms: Cash,Conventional
- Road surface type: Concrete
Price history
| Date | Event | Price |
|---|---|---|
| 2/20/2024 | Sold | -- |
Source: | ||
| 1/18/2024 | Pending sale | $349,500$112/sqft |
Source: | ||
| 10/30/2023 | Listed for sale | $349,500$112/sqft |
Source: | ||
Public tax history
| Year | Property taxes | Tax assessment |
|---|---|---|
| 2025 | $2,663 +15% | $51,680 +23.6% |
| 2024 | $2,316 +0.5% | $41,820 |
| 2023 | $2,304 +14.2% | $41,820 +11.4% |
Find assessor info on the county website
Neighborhood: 65807
Nearby schools
GreatSchools rating
- 6/10Jeffries Elementary SchoolGrades: PK-5Distance: 0.5 mi
- 8/10Carver Middle SchoolGrades: 6-8Distance: 1.4 mi
- 8/10Kickapoo High SchoolGrades: 9-12Distance: 3 mi
Schools provided by the listing agent
- Elementary: SGF-Jeffries
- Middle: SGF-Carver
- High: SGF-Kickapoo
Source: SOMOMLS. This data may not be complete. We recommend contacting the local school district to confirm school assignments for this home.


