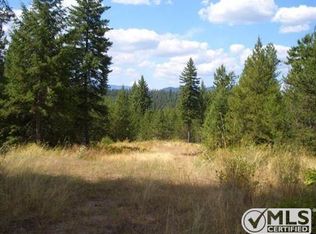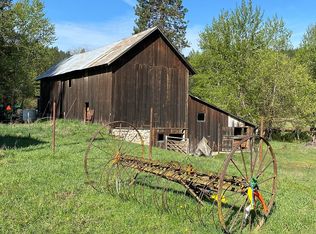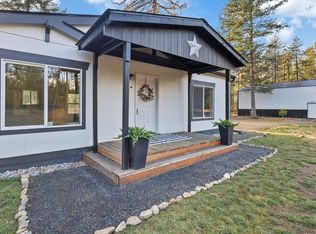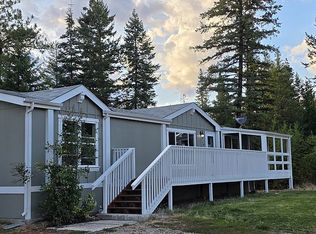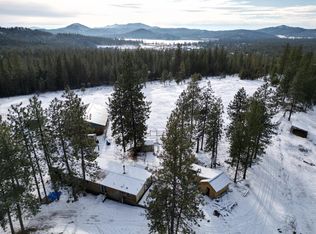Nestled on 26.3 serene acres, this charming 3-bedroom, 2-bath home offers the perfect blend of comfort, privacy, and outdoor adventure. Step inside to find brand-new LVP flooring and beautiful handcrafted wood countertops that add warmth and character throughout. The spacious primary suite features a walk-in closet and a private bathroom with a relaxing soaking tub and separate shower. A cozy wood stove with a stunning new tile surround in the bonus room adds rustic charm while efficiently heating the entire home. Step outside to your large wraparound deck—ideal for relaxing in the swim spa, spotting local wildlife, or simply soaking in the peace and quiet of your own private retreat. Enjoy hiking right from your doorstep with nearby trails and a seasonal stream on the property. Outdoor possibilities are endless—from exploring nature to gardening or just unwinding under the stars. Located just 25 miles from Chewelah's dining and amenities, and a short drive to 49 degrees North. Rural l
Pending
$449,000
4087 Hesseltine Rd, Valley, WA 99181
3beds
2baths
1,712sqft
Est.:
Manufactured On Land
Built in 1999
26.3 Acres Lot
$434,900 Zestimate®
$262/sqft
$-- HOA
What's special
Cozy wood stoveSpotting local wildlifeBeautiful handcrafted wood countertopsSpacious primary suiteBrand-new lvp flooringWalk-in closetLarge wraparound deck
- 114 days |
- 51 |
- 1 |
Zillow last checked: 8 hours ago
Listing updated: December 22, 2025 at 12:29pm
Listed by:
Andrew Carlson Main:(509)953-3176,
Real Estate Marketplace NW,Inc
Source: SMLS,MLS#: 202524643
Facts & features
Interior
Bedrooms & bathrooms
- Bedrooms: 3
- Bathrooms: 2
First floor
- Level: First
Heating
- Electric, Forced Air
Appliances
- Included: Free-Standing Range, Dishwasher, Refrigerator
Features
- Hard Surface Counters
- Windows: Multi Pane Windows
- Basement: None
- Has fireplace: Yes
- Fireplace features: Wood Burning
Interior area
- Total structure area: 1,712
- Total interior livable area: 1,712 sqft
Property
Parking
- Parking features: RV Access/Parking
Features
- Has view: Yes
- View description: Mountain(s)
Lot
- Size: 26.3 Acres
- Features: Level, Secluded, Hillside, Rolling Slope
Details
- Parcel number: 2496001
Construction
Type & style
- Home type: MobileManufactured
- Architectural style: Ranch
- Property subtype: Manufactured On Land
Materials
- Siding
- Foundation: Low Wall, Tie Down, Axel Rem
- Roof: Composition
Condition
- New construction: No
- Year built: 1999
Community & HOA
Location
- Region: Valley
Financial & listing details
- Price per square foot: $262/sqft
- Tax assessed value: $375,383
- Annual tax amount: $2,167
- Date on market: 9/26/2025
- Listing terms: FHA,VA Loan,Conventional,Cash
- Road surface type: Gravel, Dirt
Estimated market value
$434,900
$413,000 - $457,000
$2,255/mo
Price history
Price history
| Date | Event | Price |
|---|---|---|
| 12/22/2025 | Pending sale | $449,000$262/sqft |
Source: | ||
| 9/26/2025 | Listed for sale | $449,000$262/sqft |
Source: | ||
| 9/16/2025 | Listing removed | $449,000$262/sqft |
Source: | ||
| 8/19/2025 | Price change | $449,000-2.3%$262/sqft |
Source: Northeast Washington AOR #44376 Report a problem | ||
| 8/8/2025 | Listed for sale | $459,750$269/sqft |
Source: | ||
Public tax history
Public tax history
| Year | Property taxes | Tax assessment |
|---|---|---|
| 2024 | $2,167 -1.7% | $282,996 -3.9% |
| 2023 | $2,204 +37.3% | $294,354 +51.9% |
| 2022 | $1,605 +28.2% | $193,807 +41.6% |
Find assessor info on the county website
BuyAbility℠ payment
Est. payment
$2,529/mo
Principal & interest
$2129
Property taxes
$243
Home insurance
$157
Climate risks
Neighborhood: 99181
Nearby schools
GreatSchools rating
- 3/10Springdale Elementary SchoolGrades: PK-5Distance: 2.9 mi
- 5/10Springdale Middle SchoolGrades: 6-8Distance: 2.9 mi
- 2/10Mary Walker High SchoolGrades: 9-12Distance: 2.8 mi
Schools provided by the listing agent
- District: Mary Walker
Source: SMLS. This data may not be complete. We recommend contacting the local school district to confirm school assignments for this home.
- Loading
