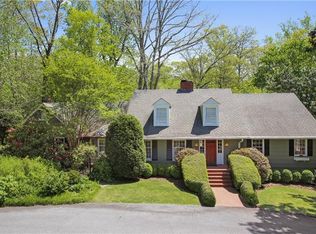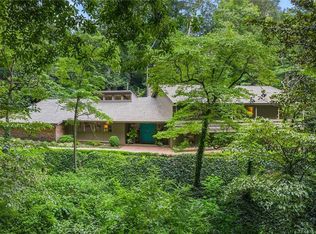Platinum Signature Home by Hedgewood Homes will leave you spellbound! Splendidly situated on large private lot featuring master on main with private enchanted secret garden perfect for walk out swimming pool. Dramatically elegant yet casual house plan brought to life with fine interior details and finishes thoughtfully curated by Pam Sessions of Hedgewood Homes. Entire window wall in great room opens to sundrenched forest on main living level bringing tranquility indoors. Three finished levels of absolute delight await the lucky new residents! Just completed - I encourage you to visit to get a sense of this magical new home. Now staged to perfection, check out the virtual tour link.
This property is off market, which means it's not currently listed for sale or rent on Zillow. This may be different from what's available on other websites or public sources.

