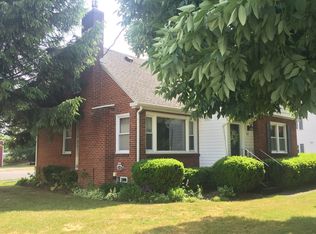Enjoy one floor living in this spacious, well maintained 3 bedroom, one bath Ranch style home. Front entrance with large closet and ceramic tile floor. Luxurious living room with fireplace at one end and dining room at the other. Efficient U-shaped kitchen with peninsula and plenty of white cabinetry, includes all appliances and microwave. Breakfast room opens to family room with beamed cathedral ceiling. First floor laundry includes washer and dryer and no step shower. Finished, heated basement has a wet bar, indoor grill and stove. 1.5 car attached garage includes opener. Partially fenced backyard has brick patio with retractable awning.
This property is off market, which means it's not currently listed for sale or rent on Zillow. This may be different from what's available on other websites or public sources.
