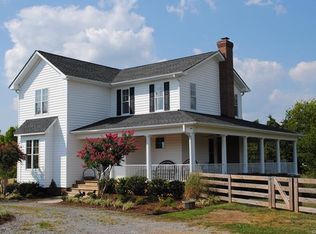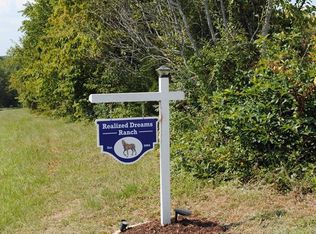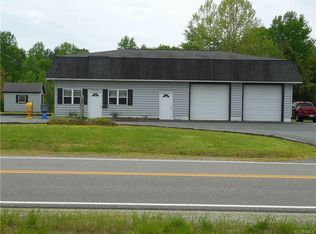Closed
$389,900
4086 Three Chopt Rd, Gum Spring, VA 23065
3beds
1,440sqft
Single Family Residence
Built in 2001
2.49 Acres Lot
$396,100 Zestimate®
$271/sqft
$2,307 Estimated rent
Home value
$396,100
Estimated sales range
Not available
$2,307/mo
Zestimate® history
Loading...
Owner options
Explore your selling options
What's special
Imagine coming HOME to this gorgeous retreat in Goochland County offering peace, quiet, and easy living! Move In Ready...NOW!!! This ranch-style home hits the sweet spot and features a well-designed open floor plan with natural light illuminating every room. Set on 2.49 acres, there's ample outdoor space for leisure, gardening, and entertaining, complete with a partially fenced yard. Additionally, the property includes a detached garage equipped with electricity and heat, and provides extra room for hobbies or storage. The location offers a convenient commute, just a short drive to I-64 and the Short Pump Town Center. Qualified purchasers are invited to come and see this fantastic opportunity. Don’t miss out—contact your buyer’s realtor today to arrange a private showing and receive detailed property information. Everything here is sure to please!
Zillow last checked: 10 hours ago
Listing updated: June 04, 2025 at 11:32am
Listed by:
JUNESSA EPPERLY 540-292-8792,
KW COMMONWEALTH
Bought with:
NONMLSAGENT NONMLSAGENT
NONMLSOFFICE
Source: CAAR,MLS#: 663611 Originating MLS: Greater Augusta Association of Realtors Inc
Originating MLS: Greater Augusta Association of Realtors Inc
Facts & features
Interior
Bedrooms & bathrooms
- Bedrooms: 3
- Bathrooms: 2
- Full bathrooms: 2
- Main level bathrooms: 2
- Main level bedrooms: 3
Primary bedroom
- Level: First
Bedroom
- Level: First
Bedroom
- Level: First
Primary bathroom
- Level: First
Bathroom
- Level: First
Family room
- Level: First
Kitchen
- Level: First
Heating
- Central, Electric, Heat Pump
Cooling
- Central Air
Appliances
- Included: Dishwasher, Electric Range, Microwave, Refrigerator, Dryer, Washer
Features
- Primary Downstairs, Breakfast Bar, Eat-in Kitchen, Recessed Lighting
- Flooring: Carpet, Ceramic Tile, Hardwood
- Basement: Crawl Space
- Has fireplace: Yes
- Fireplace features: Gas, Gas Log, Stone
Interior area
- Total structure area: 2,012
- Total interior livable area: 1,440 sqft
- Finished area above ground: 1,440
- Finished area below ground: 0
Property
Parking
- Total spaces: 2
- Parking features: Aggregate, Detached, Electricity, Garage, Garage Door Opener, Gravel
- Garage spaces: 2
Features
- Levels: One
- Stories: 1
- Patio & porch: Deck, Front Porch, Porch
- Exterior features: Fence, Mature Trees/Landscape, Propane Tank - Leased
- Fencing: Split Rail,Wire,Partial
Lot
- Size: 2.49 Acres
- Features: Garden, Landscaped, Level, Partially Cleared, Private, Wooded
Details
- Parcel number: 13101K
- Zoning description: RO Residential Office
Construction
Type & style
- Home type: SingleFamily
- Architectural style: Ranch
- Property subtype: Single Family Residence
Materials
- Brick, Stick Built, Vinyl Siding
- Foundation: Block
- Roof: Architectural
Condition
- New construction: No
- Year built: 2001
Utilities & green energy
- Sewer: Conventional Sewer
- Water: Private, Well
- Utilities for property: Fiber Optic Available, Propane
Community & neighborhood
Location
- Region: Gum Spring
- Subdivision: NONE
Price history
| Date | Event | Price |
|---|---|---|
| 6/4/2025 | Sold | $389,900$271/sqft |
Source: | ||
| 4/26/2025 | Pending sale | $389,900$271/sqft |
Source: | ||
| 4/24/2025 | Listed for sale | $389,900+21.8%$271/sqft |
Source: | ||
| 2/1/2022 | Sold | $320,000+3.2%$222/sqft |
Source: | ||
| 1/11/2022 | Pending sale | $310,000$215/sqft |
Source: | ||
Public tax history
| Year | Property taxes | Tax assessment |
|---|---|---|
| 2025 | $1,806 +8.6% | $340,800 +8.6% |
| 2024 | $1,663 +2% | $313,800 +2% |
| 2023 | $1,630 +15.7% | $307,500 +15.7% |
Find assessor info on the county website
Neighborhood: 23065
Nearby schools
GreatSchools rating
- 6/10Byrd Elementary SchoolGrades: PK-5Distance: 6.8 mi
- 7/10Goochland Middle SchoolGrades: 6-8Distance: 8.4 mi
- 8/10Goochland High SchoolGrades: 9-12Distance: 8.4 mi
Schools provided by the listing agent
- Elementary: Byrd
- Middle: Goochland
- High: Goochland
Source: CAAR. This data may not be complete. We recommend contacting the local school district to confirm school assignments for this home.
Get a cash offer in 3 minutes
Find out how much your home could sell for in as little as 3 minutes with a no-obligation cash offer.
Estimated market value
$396,100


