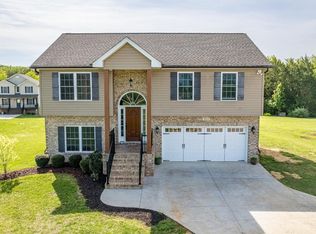Sold for $335,000 on 11/07/25
$335,000
4086 Thomas Jefferson Rd, Forest, VA 24551
4beds
1,808sqft
Single Family Residence
Built in 2013
0.66 Acres Lot
$336,500 Zestimate®
$185/sqft
$2,347 Estimated rent
Home value
$336,500
$316,000 - $357,000
$2,347/mo
Zestimate® history
Loading...
Owner options
Explore your selling options
What's special
*NEW PRICE* Currently your ONLY 4 bedroom home in Forest priced under $350K. This beautiful home is located right in the heart of Forest! Convenient to Rt. 460 as well as Rt 221. This split foyer design offers 2 bedrooms upstairs and 2 bedrooms downstairs, including the en-suit primary bedroom. Upstairs offers an open concept with beautiful hardwood floors. Out back, you'll find a nice deck for entertaining that overlooks a large flat backyard. Could be easily fenced-in if new owners wished to do-so. With beautiful views of the Blue Ridge Mountains as an added bonus - this is sure one you'll want to check out! Call today to schedule your showing!
Zillow last checked: 8 hours ago
Listing updated: November 07, 2025 at 06:23pm
Listed by:
Courtney Iazzi 434-941-6271 courtney.iazzi@gmail.com,
Mark A. Dalton & Co., Inc.
Bought with:
Victoria L. Watts, 0225257544
Keller Williams
Source: LMLS,MLS#: 360056 Originating MLS: Lynchburg Board of Realtors
Originating MLS: Lynchburg Board of Realtors
Facts & features
Interior
Bedrooms & bathrooms
- Bedrooms: 4
- Bathrooms: 3
- Full bathrooms: 2
- 1/2 bathrooms: 1
Primary bedroom
- Level: First
- Area: 168
- Dimensions: 14 x 12
Bedroom
- Dimensions: 0 x 0
Bedroom 2
- Level: First
- Area: 144
- Dimensions: 12 x 12
Bedroom 3
- Level: Second
- Area: 168
- Dimensions: 14 x 12
Bedroom 4
- Level: Second
- Area: 168
- Dimensions: 14 x 12
Bedroom 5
- Area: 0
- Dimensions: 0 x 0
Dining room
- Area: 0
- Dimensions: 0 x 0
Family room
- Level: First
- Area: 252
- Dimensions: 18 x 14
Great room
- Area: 0
- Dimensions: 0 x 0
Kitchen
- Level: Second
- Area: 182
- Dimensions: 14 x 13
Living room
- Level: Second
- Area: 210
- Dimensions: 15 x 14
Office
- Area: 0
- Dimensions: 0 x 0
Heating
- Heat Pump
Cooling
- Heat Pump
Appliances
- Included: Dishwasher, Microwave, Electric Range, Refrigerator, Electric Water Heater
- Laundry: Dryer Hookup, Separate Laundry Rm., Washer Hookup
Features
- Ceiling Fan(s), Drywall, High Speed Internet, Main Level Den, Primary Bed w/Bath, Pantry, TV Mount(s)
- Flooring: Carpet, Ceramic Tile, Engineered Hardwood
- Windows: Insulated Windows
- Basement: Exterior Entry,Finished,Full,Heated,Interior Entry,Walk-Out Access
- Attic: Access
- Has fireplace: Yes
- Fireplace features: Gas Log, Great Room, Leased Propane Tank
Interior area
- Total structure area: 1,808
- Total interior livable area: 1,808 sqft
- Finished area above ground: 1,808
- Finished area below ground: 0
Property
Parking
- Parking features: Off Street, Concrete Drive
- Has garage: Yes
- Has uncovered spaces: Yes
Features
- Levels: Two
- Patio & porch: Front Porch
- Exterior features: Garden
- Has view: Yes
- View description: Mountain(s)
Lot
- Size: 0.66 Acres
- Features: Landscaped, Undergrnd Utilities
Details
- Additional structures: Storage
- Parcel number: 90510642
Construction
Type & style
- Home type: SingleFamily
- Architectural style: Split Foyer
- Property subtype: Single Family Residence
Materials
- Brick, Vinyl Siding
- Roof: Shingle
Condition
- Year built: 2013
Utilities & green energy
- Electric: AEP/Appalachian Powr
- Sewer: Septic Tank
- Water: County
- Utilities for property: Cable Available, Cable Connections
Community & neighborhood
Security
- Security features: Smoke Detector(s)
Location
- Region: Forest
Price history
| Date | Event | Price |
|---|---|---|
| 11/7/2025 | Sold | $335,000-4.3%$185/sqft |
Source: | ||
| 10/5/2025 | Pending sale | $349,900$194/sqft |
Source: | ||
| 8/18/2025 | Price change | $349,900-1.4%$194/sqft |
Source: | ||
| 7/15/2025 | Price change | $354,900-2.7%$196/sqft |
Source: | ||
| 6/20/2025 | Listed for sale | $364,900+51.4%$202/sqft |
Source: | ||
Public tax history
| Year | Property taxes | Tax assessment |
|---|---|---|
| 2025 | -- | $284,900 |
| 2024 | $1,168 | $284,900 |
| 2023 | -- | $284,900 +44.3% |
Find assessor info on the county website
Neighborhood: 24551
Nearby schools
GreatSchools rating
- 8/10New London Academy ElementaryGrades: PK-5Distance: 1.7 mi
- 8/10Forest Middle SchoolGrades: 6-8Distance: 2.7 mi
- 5/10Jefferson Forest High SchoolGrades: 9-12Distance: 3.1 mi

Get pre-qualified for a loan
At Zillow Home Loans, we can pre-qualify you in as little as 5 minutes with no impact to your credit score.An equal housing lender. NMLS #10287.
Sell for more on Zillow
Get a free Zillow Showcase℠ listing and you could sell for .
$336,500
2% more+ $6,730
With Zillow Showcase(estimated)
$343,230