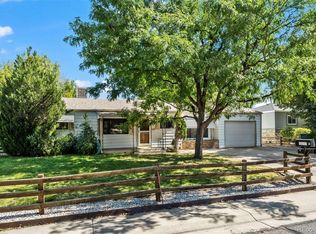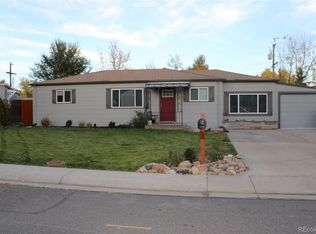Sold for $819,000
$819,000
4086 Oak Street, Wheat Ridge, CO 80033
5beds
2,701sqft
Single Family Residence
Built in 1951
0.7 Acres Lot
$952,500 Zestimate®
$303/sqft
$3,314 Estimated rent
Home value
$952,500
$876,000 - $1.05M
$3,314/mo
Zestimate® history
Loading...
Owner options
Explore your selling options
What's special
This sprawling estate has endless possibilities! Multi-generational living with privacy, house hack the house/ADU or a dream for someone who can use the 700+ square feet of workshop/shed space in addition to the livable Carriage House, and zoned A-1 for encouraged agricultural use. Live out your dreams on this unique, versatile property.
A cheerful Ranch sits, privately on a large lot, extending from Oak to Newman St. Inside, sliding French doors open from the living space into a large and cozy office with Bay Window and stone fireplace with gas insert. Newly refinished wood floors! Enjoy an eat-in kitchen and full dining room with wood burning stove. Four total bedrooms and two bathrooms, with a private entry primary bedroom and bathroom, in the main house. Just across the driveway, an adorable carriage house with full kitchen, 3/4 bathroom, one bedroom and living space. Save on energy bills with the efficient, 100% owned Solar System with 2 Tesla back-up batteries. Feature your agricultural skills on this large lot with plenty of land to love. Need storage or have projects? This property has four out-buildings for potential workshops, studios or whatever you desire and plenty of parking for vehicles and/or toys. Relax in the hot tub after a days work or play. Head out the door for easy access to highways and retail/restaurants or revel in the beauty of nature, the Wheat Ridge greenbelt entry, leading to Clear Creek paths and trails to the Wheat Ridge Recreation Center nearby or West to Golden.
Zillow last checked: 8 hours ago
Listing updated: August 05, 2025 at 04:27pm
Listed by:
Cara Gurule 720-220-4360 CaraGurule@kw.com,
Keller Williams Realty Urban Elite
Bought with:
Sarah Thomsen, 100088335
MODUS Real Estate
Source: REcolorado,MLS#: 6415183
Facts & features
Interior
Bedrooms & bathrooms
- Bedrooms: 5
- Bathrooms: 3
- Full bathrooms: 1
- 3/4 bathrooms: 2
- Main level bathrooms: 3
- Main level bedrooms: 5
Primary bedroom
- Level: Main
Bedroom
- Level: Main
Bedroom
- Level: Main
Bedroom
- Level: Main
Bedroom
- Description: 1 Bedroom In Adu
- Level: Main
Primary bathroom
- Level: Main
Bathroom
- Level: Main
Bathroom
- Description: Bathroom In Adu
- Level: Main
Dining room
- Level: Main
Kitchen
- Level: Main
Kitchen
- Description: Kitchenette In Adu
- Level: Main
Living room
- Level: Main
Living room
- Description: Living Area In Adu
- Level: Main
Office
- Level: Main
Heating
- Active Solar, Forced Air, Wall Furnace
Cooling
- Evaporative Cooling
Appliances
- Included: Dishwasher, Disposal, Dryer, Microwave, Oven, Range, Refrigerator, Tankless Water Heater, Washer
Features
- Built-in Features, Ceiling Fan(s), Eat-in Kitchen, Walk-In Closet(s)
- Flooring: Carpet, Tile, Wood
- Windows: Bay Window(s), Skylight(s), Window Coverings
- Has basement: No
- Number of fireplaces: 2
- Fireplace features: Dining Room, Insert
Interior area
- Total structure area: 2,701
- Total interior livable area: 2,701 sqft
- Finished area above ground: 2,701
Property
Parking
- Total spaces: 4
- Parking features: Circular Driveway
- Carport spaces: 4
- Has uncovered spaces: Yes
Features
- Levels: One
- Stories: 1
- Patio & porch: Covered, Front Porch, Patio
- Exterior features: Playground, Private Yard, Rain Gutters
- Has spa: Yes
- Spa features: Heated
- Fencing: Partial
Lot
- Size: 0.70 Acres
- Features: Greenbelt, Many Trees
- Residential vegetation: Grassed, Mixed, Partially Wooded, Xeriscaping
Details
- Parcel number: 049157
- Zoning: A-1
- Special conditions: Standard
Construction
Type & style
- Home type: SingleFamily
- Property subtype: Single Family Residence
Materials
- Vinyl Siding
- Roof: Composition
Condition
- Year built: 1951
Utilities & green energy
- Sewer: Public Sewer
- Water: Public
Green energy
- Energy efficient items: HVAC
Community & neighborhood
Location
- Region: Wheat Ridge
- Subdivision: Brookside
Other
Other facts
- Listing terms: 1031 Exchange,Cash,Conventional,FHA,Jumbo,Other,USDA Loan,VA Loan
- Ownership: Estate
- Road surface type: Paved
Price history
| Date | Event | Price |
|---|---|---|
| 12/12/2023 | Listing removed | -- |
Source: Zillow Rentals Report a problem | ||
| 12/2/2023 | Listed for rent | $2,000$1/sqft |
Source: Zillow Rentals Report a problem | ||
| 5/16/2023 | Sold | $819,000$303/sqft |
Source: | ||
Public tax history
| Year | Property taxes | Tax assessment |
|---|---|---|
| 2024 | $4,160 +24.4% | $43,709 |
| 2023 | $3,343 -1.5% | $43,709 +5.3% |
| 2022 | $3,393 +59.6% | $41,513 -2.8% |
Find assessor info on the county website
Neighborhood: 80033
Nearby schools
GreatSchools rating
- 7/10Prospect Valley Elementary SchoolGrades: K-5Distance: 0.6 mi
- 5/10Everitt Middle SchoolGrades: 6-8Distance: 0.6 mi
- 7/10Wheat Ridge High SchoolGrades: 9-12Distance: 1 mi
Schools provided by the listing agent
- Elementary: Prospect Valley
- Middle: Everitt
- High: Wheat Ridge
- District: Jefferson County R-1
Source: REcolorado. This data may not be complete. We recommend contacting the local school district to confirm school assignments for this home.
Get a cash offer in 3 minutes
Find out how much your home could sell for in as little as 3 minutes with a no-obligation cash offer.
Estimated market value$952,500
Get a cash offer in 3 minutes
Find out how much your home could sell for in as little as 3 minutes with a no-obligation cash offer.
Estimated market value
$952,500

