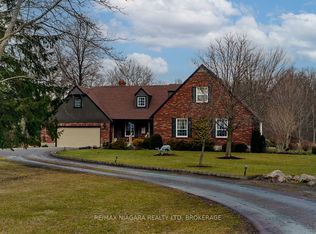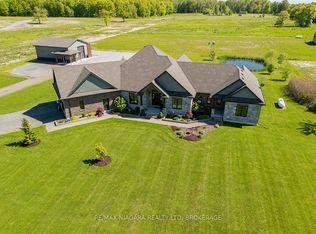Sold for $1,200,000
C$1,200,000
40850 Forks Rd, Wainfleet, ON L0S 1V0
3beds
2,030sqft
Single Family Residence, Residential
Built in 2023
2.29 Acres Lot
$-- Zestimate®
C$591/sqft
C$3,410 Estimated rent
Home value
Not available
Estimated sales range
Not available
$3,410/mo
Loading...
Owner options
Explore your selling options
What's special
Welcome to 40850 Forks Road in Wainfleet. Custom built 2030 sqft brick bungalow with 3 bedroom and 2.5 baths. Attached oversize triple car garage (1200 sqft) with staircase to lower level. Situated on a 2.3 acre lot with no immediate neighbours. If privacy is what you're looking for, this is it!! Open floor plan with sharp kitchen and island with quartz countertops, 6 burner gas stove, pot lights and more. Large great room with gas fireplace, 4 panel wide sliding door which leads to a 20' x 18' covered patio with concrete floor. Large master bedroom with ensuite and walk-in closet. 200 amp service, 4000 gallon cistern, rough-in in lower level for kitchen and bath (ideal in-law or extended family living) Located 10 minutes to Welland-Port Colbourne in the heart of Niagara region.
Zillow last checked: 8 hours ago
Listing updated: August 21, 2025 at 09:17am
Listed by:
Pat Rotella, Salesperson,
Royal LePage State Realty Inc.,
Deborah Rotella, Salesperson,
Royal LePage State Realty Inc.
Source: ITSO,MLS®#: 40670471Originating MLS®#: Cornerstone Association of REALTORS®
Facts & features
Interior
Bedrooms & bathrooms
- Bedrooms: 3
- Bathrooms: 3
- Full bathrooms: 2
- 1/2 bathrooms: 1
- Main level bathrooms: 3
- Main level bedrooms: 3
Other
- Features: 5+ Piece, Ensuite, Walk-In Closet(s)
- Level: Main
Bedroom
- Features: Carpet Free
- Level: Main
Bedroom
- Features: Carpet Free
- Level: Main
Bathroom
- Features: 4-Piece
- Level: Main
Bathroom
- Features: 2-Piece
- Level: Main
Bathroom
- Features: 5+ Piece, Ensuite
- Level: Main
Dining room
- Features: Carpet Free
- Level: Main
Foyer
- Features: Carpet Free
- Level: Main
Great room
- Features: Carpet Free, Fireplace, Open Concept, Sliding Doors, Walkout to Balcony/Deck
- Level: Main
Kitchen
- Features: Carpet Free
- Level: Main
Mud room
- Level: Main
Storage
- Features: Roughed-In
- Level: Lower
Heating
- Forced Air, Natural Gas
Cooling
- Central Air
Appliances
- Included: Water Heater, Dishwasher, Dryer, Range Hood, Refrigerator, Stove, Washer
- Laundry: In Basement
Features
- High Speed Internet, Auto Garage Door Remote(s)
- Basement: Walk-Up Access,Full,Unfinished
- Number of fireplaces: 1
- Fireplace features: Insert, Gas
Interior area
- Total structure area: 2,030
- Total interior livable area: 2,030 sqft
- Finished area above ground: 2,030
Property
Parking
- Total spaces: 13
- Parking features: Attached Garage, Garage Door Opener, Built-In, Gravel, Inside Entrance, Private Drive Triple+ Wide
- Attached garage spaces: 3
- Uncovered spaces: 10
Features
- Patio & porch: Patio
- Exterior features: Canopy, Privacy
- Has view: Yes
- View description: Forest, Trees/Woods
- Frontage type: North
- Frontage length: 151.41
Lot
- Size: 2.29 Acres
- Dimensions: 151.41 x 661.72
- Features: Rural, Rectangular, Ample Parking, Quiet Area, School Bus Route, Schools
- Topography: Rolling
Details
- Parcel number: 640260325
- Zoning: A2
Construction
Type & style
- Home type: SingleFamily
- Architectural style: Bungalow
- Property subtype: Single Family Residence, Residential
Materials
- Brick
- Foundation: Poured Concrete
- Roof: Asphalt Shing
Condition
- 0-5 Years
- New construction: No
- Year built: 2023
Utilities & green energy
- Sewer: Septic Tank
- Water: Cistern
- Utilities for property: Cell Service, Electricity Connected, Garbage/Sanitary Collection, Natural Gas Connected, Phone Connected
Community & neighborhood
Location
- Region: Wainfleet
Price history
| Date | Event | Price |
|---|---|---|
| 7/15/2025 | Sold | C$1,200,000-20%C$591/sqft |
Source: ITSO #40670471 Report a problem | ||
| 8/1/2024 | Listing removed | -- |
Source: | ||
| 1/5/2024 | Listed for sale | C$1,499,900C$739/sqft |
Source: | ||
Public tax history
Tax history is unavailable.
Neighborhood: L0S
Nearby schools
GreatSchools rating
- 4/10Harry F Abate Elementary SchoolGrades: 2-6Distance: 17.4 mi
- 3/10Gaskill Preparatory SchoolGrades: 7-8Distance: 18.2 mi
- 3/10Niagara Falls High SchoolGrades: 9-12Distance: 19.1 mi

