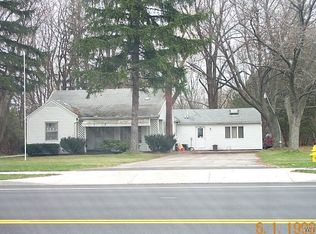Closed
$191,000
4085 W Main Street Rd, Batavia, NY 14020
4beds
2,394sqft
Single Family Residence
Built in 1952
1.6 Acres Lot
$293,300 Zestimate®
$80/sqft
$2,271 Estimated rent
Home value
$293,300
$258,000 - $328,000
$2,271/mo
Zestimate® history
Loading...
Owner options
Explore your selling options
What's special
Solidly built custom Stone/Vinyl Ranch situated on 1.6 acres! This beauty features 4 bedrooms & 3.5 baths, Huge eat-in kitchen with dining area with bow window that overlooks the private patio, cozy formal dining room that opens to the beautiful living room with a stone WBFPL, hardwood floors and awesome bay window, And...as a bonus the 12'x 24' heated rear sunroom has a WBFPL, tile floor & skylight, Part. finished bsmt area adds 576 sq.ft. that was previously used as a hair salon complete with its own half bath, oversized 2+ car heated garage, and for all of your toys there is a 2 story barn/garage with electric at the rear of the property, Newer furnace & hot water heater. Sq. footage of 2,394 was as measured by agent. You really need to tour this property to apprecaite the workmanship!
Zillow last checked: 8 hours ago
Listing updated: November 29, 2023 at 08:37am
Listed by:
John P Gerace 585-303-0407,
Gerace Realty LLC
Bought with:
John P Gerace, 10491206862
Gerace Realty LLC
Source: NYSAMLSs,MLS#: B1497767 Originating MLS: Buffalo
Originating MLS: Buffalo
Facts & features
Interior
Bedrooms & bathrooms
- Bedrooms: 4
- Bathrooms: 4
- Full bathrooms: 3
- 1/2 bathrooms: 1
- Main level bathrooms: 3
- Main level bedrooms: 4
Bedroom 1
- Level: First
- Dimensions: 18.00 x 13.00
Bedroom 2
- Level: First
- Dimensions: 15.00 x 13.00
Bedroom 3
- Level: First
- Dimensions: 14.00 x 9.00
Bedroom 4
- Level: First
- Dimensions: 14.00 x 10.00
Dining room
- Level: First
- Dimensions: 11.00 x 12.00
Kitchen
- Level: First
- Dimensions: 18.00 x 11.00
Living room
- Level: First
- Dimensions: 22.00 x 13.00
Other
- Level: Basement
- Dimensions: 24.00 x 24.00
Other
- Level: First
- Dimensions: 24.00 x 12.00
Heating
- Electric, Gas, Baseboard, Forced Air
Appliances
- Included: Dryer, Electric Cooktop, Exhaust Fan, Gas Water Heater, Refrigerator, Range Hood, Washer
- Laundry: In Basement
Features
- Ceiling Fan(s), Central Vacuum, Separate/Formal Dining Room, Entrance Foyer, Eat-in Kitchen, Separate/Formal Living Room, Other, Pantry, See Remarks, Skylights, Natural Woodwork, Window Treatments, Main Level Primary
- Flooring: Carpet, Ceramic Tile, Hardwood, Tile, Varies
- Windows: Drapes, Skylight(s), Thermal Windows
- Basement: Full,Partially Finished
- Number of fireplaces: 3
Interior area
- Total structure area: 2,394
- Total interior livable area: 2,394 sqft
Property
Parking
- Total spaces: 2
- Parking features: Attached, Electricity, Garage, Heated Garage, Driveway, Garage Door Opener
- Attached garage spaces: 2
Features
- Levels: One
- Stories: 1
- Patio & porch: Enclosed, Open, Patio, Porch
- Exterior features: Concrete Driveway, Patio, Private Yard, See Remarks
Lot
- Size: 1.60 Acres
- Dimensions: 102 x 550
- Features: Irregular Lot, Near Public Transit, Wooded
Details
- Additional structures: Barn(s), Outbuilding
- Parcel number: 1824000080000002076000
- Special conditions: Estate
Construction
Type & style
- Home type: SingleFamily
- Architectural style: Ranch
- Property subtype: Single Family Residence
Materials
- Stone, Vinyl Siding, Copper Plumbing
- Foundation: Block, Poured
- Roof: Asphalt,Shingle
Condition
- Resale
- Year built: 1952
Utilities & green energy
- Electric: Circuit Breakers
- Sewer: Connected
- Water: Connected, Public
- Utilities for property: Cable Available, Sewer Connected, Water Connected
Community & neighborhood
Location
- Region: Batavia
Other
Other facts
- Listing terms: Cash,Conventional,FHA,USDA Loan,VA Loan
Price history
| Date | Event | Price |
|---|---|---|
| 11/29/2023 | Sold | $191,000-4.5%$80/sqft |
Source: | ||
| 9/22/2023 | Pending sale | $199,900$84/sqft |
Source: | ||
| 9/15/2023 | Listed for sale | $199,900+63.2%$84/sqft |
Source: | ||
| 2/6/2004 | Sold | $122,500$51/sqft |
Source: Public Record | ||
Public tax history
| Year | Property taxes | Tax assessment |
|---|---|---|
| 2024 | -- | $259,300 +17.1% |
| 2023 | -- | $221,400 |
| 2022 | -- | $221,400 +13.9% |
Find assessor info on the county website
Neighborhood: 14020
Nearby schools
GreatSchools rating
- 6/10Batavia Middle SchoolGrades: 5-8Distance: 1.9 mi
- 4/10Batavia High SchoolGrades: 9-12Distance: 1.7 mi
- 7/10John Kennedy SchoolGrades: 1-4Distance: 2.1 mi
Schools provided by the listing agent
- Elementary: Jackson
- Middle: Batavia Middle
- High: Batavia High
- District: Batavia
Source: NYSAMLSs. This data may not be complete. We recommend contacting the local school district to confirm school assignments for this home.
