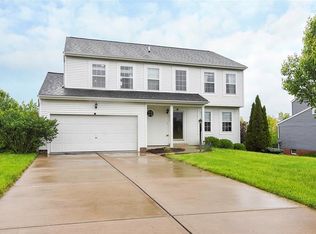Sold for $325,000 on 12/20/23
$325,000
4085 Valleyvue Dr, Gibsonia, PA 15044
4beds
2,168sqft
Single Family Residence
Built in 2003
0.37 Acres Lot
$409,000 Zestimate®
$150/sqft
$2,963 Estimated rent
Home value
$409,000
$389,000 - $434,000
$2,963/mo
Zestimate® history
Loading...
Owner options
Explore your selling options
What's special
Welcome to 4085 Valleyvue Drive in Pine/Richland School District. This “20” year young home offers 4 bedrooms, 3 full baths, generous family room, finished game room, work room, tons of storage and so much more. Newer roof, furnace, AC, hot water tank and solar panels. Enjoy your morning coffee on the composite deck off the kitchen. This house is waiting for your personal finishes to call it “Home”. Easy access to the major highways. It is a MUST SEE! Home Warranty, Shed, Gazebo and Grill included!
Zillow last checked: 8 hours ago
Listing updated: December 20, 2023 at 02:33pm
Listed by:
Cassandra Werner 412-837-1285,
BERKSHIRE HATHAWAY THE PREFERRED REALTY
Bought with:
Debra Donahue, RS323390
HOWARD HANNA REAL ESTATE SERVICES
Source: WPMLS,MLS#: 1627772 Originating MLS: West Penn Multi-List
Originating MLS: West Penn Multi-List
Facts & features
Interior
Bedrooms & bathrooms
- Bedrooms: 4
- Bathrooms: 4
- Full bathrooms: 3
- 1/2 bathrooms: 1
Primary bedroom
- Level: Upper
- Dimensions: 16x14
Bedroom 2
- Level: Upper
- Dimensions: 11x11
Bedroom 3
- Level: Upper
- Dimensions: 11x11
Bedroom 5
- Level: Upper
- Dimensions: 13x12
Dining room
- Level: Main
- Dimensions: 14x11
Entry foyer
- Level: Main
- Dimensions: 13x6
Family room
- Level: Main
- Dimensions: 17x14
Game room
- Level: Lower
- Dimensions: 18x17
Kitchen
- Level: Main
- Dimensions: 18x11
Living room
- Level: Main
- Dimensions: 15x13
Heating
- Forced Air, Gas
Cooling
- Central Air, Electric
Appliances
- Included: Some Gas Appliances, Dishwasher, Disposal, Microwave, Refrigerator, Stove
Features
- Kitchen Island
- Flooring: Carpet, Ceramic Tile, Hardwood
- Windows: Multi Pane
- Basement: Finished
- Number of fireplaces: 1
- Fireplace features: Gas
Interior area
- Total structure area: 2,168
- Total interior livable area: 2,168 sqft
Property
Parking
- Total spaces: 2
- Parking features: Attached, Garage, Garage Door Opener
- Has attached garage: Yes
Features
- Levels: Two
- Stories: 2
- Pool features: None
Lot
- Size: 0.37 Acres
- Dimensions: 0.369
Details
- Parcel number: 1355D00248000000
Construction
Type & style
- Home type: SingleFamily
- Architectural style: Two Story
- Property subtype: Single Family Residence
Materials
- Frame
- Roof: Asphalt
Condition
- Resale
- Year built: 2003
Details
- Warranty included: Yes
Utilities & green energy
- Sewer: Public Sewer
- Water: Public
Community & neighborhood
Location
- Region: Gibsonia
Price history
| Date | Event | Price |
|---|---|---|
| 12/22/2023 | Listing removed | $350,000$161/sqft |
Source: BHHS broker feed #1627772 | ||
| 12/21/2023 | Pending sale | $350,000+7.7%$161/sqft |
Source: BHHS broker feed #1627772 | ||
| 12/20/2023 | Sold | $325,000-7.1%$150/sqft |
Source: | ||
| 11/2/2023 | Contingent | $350,000$161/sqft |
Source: | ||
| 10/17/2023 | Listed for sale | $350,000+85.2%$161/sqft |
Source: | ||
Public tax history
| Year | Property taxes | Tax assessment |
|---|---|---|
| 2025 | $6,024 -2.5% | $210,800 -7.9% |
| 2024 | $6,179 +519.7% | $228,800 +8.5% |
| 2023 | $997 | $210,800 |
Find assessor info on the county website
Neighborhood: 15044
Nearby schools
GreatSchools rating
- 8/10Hance El SchoolGrades: K-3Distance: 0.9 mi
- 8/10Pine-Richland Middle SchoolGrades: 7-8Distance: 4.8 mi
- 10/10Pine-Richland High SchoolGrades: 9-12Distance: 4.9 mi
Schools provided by the listing agent
- District: Pine/Richland
Source: WPMLS. This data may not be complete. We recommend contacting the local school district to confirm school assignments for this home.

Get pre-qualified for a loan
At Zillow Home Loans, we can pre-qualify you in as little as 5 minutes with no impact to your credit score.An equal housing lender. NMLS #10287.
Sell for more on Zillow
Get a free Zillow Showcase℠ listing and you could sell for .
$409,000
2% more+ $8,180
With Zillow Showcase(estimated)
$417,180