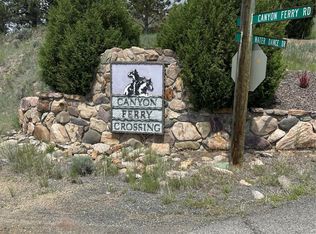Sold
Price Unknown
4085 Sunset Ridge Dr, Helena, MT 59602
4beds
3,567sqft
Single Family Residence
Built in 2007
3.01 Acres Lot
$761,200 Zestimate®
$--/sqft
$3,811 Estimated rent
Home value
$761,200
$700,000 - $830,000
$3,811/mo
Zestimate® history
Loading...
Owner options
Explore your selling options
What's special
OFFERING A $50,000 CONCESSION @ CLOSING FOR RATE BUY DOWN/CLOSING COSTS. Wake up to incredible views of Canyon Ferry Lake from this custom-built log home in Canyon Ferry Crossing Subdivision. This fully furnished home provides main level living and includes a Great Room with expansive windows and a large gas fireplace. The remaining main level includes a Kitchen, Primary Suite, another bathroom, and laundry. This entire floor offers a zero-entry concept so there are no stairs. The upper level has a loft that is perfect for a reading area or home office. The loft overlooks the Great Room below and also offers incredible view of the lake. 2 bedrooms and bath complete the upstairs. The lower level offers a walkout basement, a family room with a kitchen area (refrigerator and sink), a 4th bedroom and another bathroom. The entire home has in-floor radiant heat w/exception of the equipment room. The oversized 2 car garage has an additional workshop area. Paved roads from Helena to the home. Seller will provide a 14-month Home Warranty Package to the new buyers.
Zillow last checked: 8 hours ago
Listing updated: April 30, 2025 at 01:29pm
Listed by:
Deborah Whitcomb 406-431-9573,
Berkshire Hathaway - Helena
Bought with:
Non Member
Non-Member Office
Source: Big Sky Country MLS,MLS#: 394855Originating MLS: Big Sky Country MLS
Facts & features
Interior
Bedrooms & bathrooms
- Bedrooms: 4
- Bathrooms: 4
- Full bathrooms: 1
- 3/4 bathrooms: 3
Heating
- Radiant Floor
Cooling
- Central Air
Appliances
- Included: Dryer, Dishwasher, Disposal, Microwave, Range, Refrigerator, Washer
Features
- Fireplace, Main Level Primary
- Flooring: Hardwood
- Basement: Bathroom,Bedroom,Daylight,Egress Windows,Kitchen,Rec/Family Area,Walk-Out Access
- Has fireplace: Yes
- Fireplace features: Gas
Interior area
- Total structure area: 3,567
- Total interior livable area: 3,567 sqft
- Finished area above ground: 2,082
Property
Parking
- Total spaces: 2
- Parking features: Attached, Garage, Garage Door Opener
- Attached garage spaces: 2
Features
- Levels: Two
- Stories: 2
- Patio & porch: Covered, Deck, Patio
- Exterior features: Garden, Sprinkler/Irrigation, Landscaping
- Has view: Yes
- View description: Mountain(s), Rural
- Waterfront features: None
Lot
- Size: 3.01 Acres
- Features: Landscaped, Sprinklers In Ground
Details
- Parcel number: 35968
- Zoning description: NONE - None/Unknown
- Special conditions: Standard
Construction
Type & style
- Home type: SingleFamily
- Architectural style: Cabin
- Property subtype: Single Family Residence
Materials
- Log
- Roof: Asphalt
Condition
- New construction: No
- Year built: 2007
Utilities & green energy
- Sewer: Septic Tank
- Water: Well
- Utilities for property: Electricity Available, Propane, Septic Available, Water Available
Community & neighborhood
Location
- Region: Helena
- Subdivision: Canyon Ferry Crossing
HOA & financial
HOA
- Has HOA: Yes
- HOA fee: $600 annually
- Amenities included: Trail(s)
- Services included: Road Maintenance, Snow Removal
Other
Other facts
- Listing terms: Cash,3rd Party Financing
- Road surface type: Gravel
Price history
| Date | Event | Price |
|---|---|---|
| 4/29/2025 | Sold | -- |
Source: Big Sky Country MLS #394855 Report a problem | ||
| 3/23/2025 | Contingent | $899,000$252/sqft |
Source: Big Sky Country MLS #394855 Report a problem | ||
| 10/10/2024 | Price change | $899,000-5.4%$252/sqft |
Source: | ||
| 7/23/2024 | Listed for sale | $950,000$266/sqft |
Source: | ||
Public tax history
| Year | Property taxes | Tax assessment |
|---|---|---|
| 2024 | $2,757 -26.3% | $514,200 |
| 2023 | $3,740 +15.1% | $514,200 +43.8% |
| 2022 | $3,250 -7.4% | $357,700 |
Find assessor info on the county website
Neighborhood: 59602
Nearby schools
GreatSchools rating
- NAEastgate SchoolGrades: PK-KDistance: 10.8 mi
- 7/10East Valley Middle SchoolGrades: 6-8Distance: 11.5 mi
- NAEast Helena High SchoolGrades: 9-12Distance: 11.7 mi
