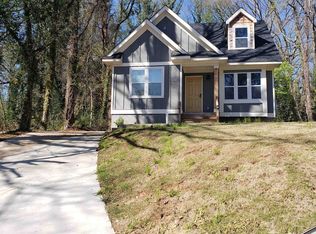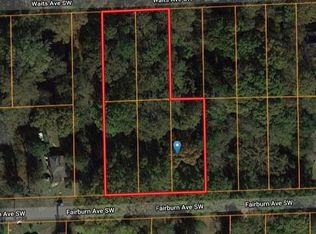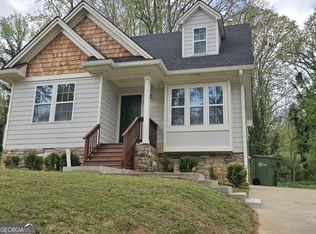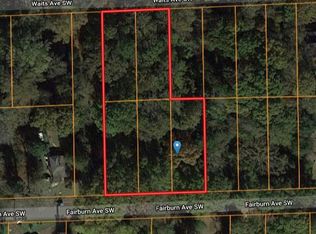Closed
$290,000
4085 SW Fairburn Ave SW, Atlanta, GA 30331
3beds
1,655sqft
Single Family Residence, Residential
Built in 2022
7,492.32 Square Feet Lot
$290,300 Zestimate®
$175/sqft
$2,271 Estimated rent
Home value
$290,300
$276,000 - $305,000
$2,271/mo
Zestimate® history
Loading...
Owner options
Explore your selling options
What's special
PRICE IMPROVEMENT! Charming new construction craftsman style home with all the upgrades, bells and whistles. Perfect starter home for the new family or for the boomer ready to downsize. Owner's suite on the main. Cozy maintenance free fireplace for relaxation inside and large back deck with wooded view for outdoors enjoyment. 6" baseboards, granite counter tops, tiled and hardwood floors!! (SS Kitchen appliances. Make this your paradise retreat at home in the city! PRE-APPROVED buyers or approval with seller's chosen lender.
Zillow last checked: 8 hours ago
Listing updated: August 31, 2023 at 10:56pm
Listing Provided by:
J C MURPHY,
Maximum One Realty Greater ATL.
Bought with:
J C MURPHY, 269418
Maximum One Realty Greater ATL.
Source: FMLS GA,MLS#: 7193323
Facts & features
Interior
Bedrooms & bathrooms
- Bedrooms: 3
- Bathrooms: 3
- Full bathrooms: 2
- 1/2 bathrooms: 1
- Main level bathrooms: 1
- Main level bedrooms: 1
Primary bedroom
- Features: Master on Main, Roommate Floor Plan, Split Bedroom Plan
- Level: Master on Main, Roommate Floor Plan, Split Bedroom Plan
Bedroom
- Features: Master on Main, Roommate Floor Plan, Split Bedroom Plan
Primary bathroom
- Features: Skylights, Soaking Tub
Dining room
- Features: Great Room, Open Concept
Kitchen
- Features: Cabinets Other, Solid Surface Counters, View to Family Room
Heating
- Central, Electric, Zoned
Cooling
- Central Air, Zoned
Appliances
- Included: Dishwasher, Disposal, Electric Water Heater, Microwave
- Laundry: Common Area, Laundry Closet
Features
- Crown Molding, Entrance Foyer, Walk-In Closet(s)
- Flooring: Carpet, Hardwood, Stone
- Windows: Double Pane Windows, Skylight(s)
- Basement: Crawl Space,Exterior Entry
- Number of fireplaces: 1
- Fireplace features: Blower Fan, Electric, Factory Built, Family Room, Masonry
- Common walls with other units/homes: No Common Walls
Interior area
- Total structure area: 1,655
- Total interior livable area: 1,655 sqft
- Finished area above ground: 1,655
- Finished area below ground: 0
Property
Parking
- Parking features: Kitchen Level
Accessibility
- Accessibility features: None
Features
- Levels: One and One Half
- Stories: 1
- Patio & porch: Covered, Deck, Front Porch
- Exterior features: Private Yard, No Dock
- Pool features: None
- Spa features: None
- Fencing: None
- Has view: Yes
- View description: City
- Waterfront features: None
- Body of water: None
Lot
- Size: 7,492 sqft
- Dimensions: 54x153x54x153
- Features: Back Yard, Sloped, Wooded
Details
- Additional structures: None
- Parcel number: 14F003200010543
- Other equipment: None
- Horse amenities: None
Construction
Type & style
- Home type: SingleFamily
- Architectural style: Craftsman,Traditional
- Property subtype: Single Family Residence, Residential
Materials
- Cedar, HardiPlank Type, Wood Siding
- Foundation: Block
- Roof: Composition
Condition
- New Construction
- New construction: Yes
- Year built: 2022
Details
- Warranty included: Yes
Utilities & green energy
- Electric: 220 Volts
- Sewer: Public Sewer
- Water: Public
- Utilities for property: Cable Available, Electricity Available, Phone Available, Sewer Available, Water Available
Green energy
- Energy efficient items: Appliances, Insulation, Thermostat, Water Heater
- Energy generation: None
Community & neighborhood
Security
- Security features: Smoke Detector(s)
Community
- Community features: None
Location
- Region: Atlanta
- Subdivision: Fairburn Heights
HOA & financial
HOA
- Has HOA: No
Other
Other facts
- Ownership: Fee Simple
- Road surface type: Paved
Price history
| Date | Event | Price |
|---|---|---|
| 8/30/2023 | Sold | $290,000-3.3%$175/sqft |
Source: | ||
| 8/26/2023 | Pending sale | $299,900$181/sqft |
Source: | ||
| 7/7/2023 | Listed for sale | $299,900-4.8%$181/sqft |
Source: | ||
| 6/27/2023 | Listing removed | $315,000$190/sqft |
Source: | ||
| 5/31/2023 | Listed for sale | $315,000$190/sqft |
Source: | ||
Public tax history
Tax history is unavailable.
Neighborhood: Fairburn
Nearby schools
GreatSchools rating
- 5/10Deerwood Academy SchoolGrades: PK-5Distance: 1.6 mi
- 3/10Bunche Middle SchoolGrades: 6-8Distance: 0.8 mi
- 4/10Therrell High SchoolGrades: 9-12Distance: 2 mi
Schools provided by the listing agent
- Elementary: Deerwood Academy
- Middle: Ralph Bunche
- High: D. M. Therrell
Source: FMLS GA. This data may not be complete. We recommend contacting the local school district to confirm school assignments for this home.
Get a cash offer in 3 minutes
Find out how much your home could sell for in as little as 3 minutes with a no-obligation cash offer.
Estimated market value$290,300
Get a cash offer in 3 minutes
Find out how much your home could sell for in as little as 3 minutes with a no-obligation cash offer.
Estimated market value
$290,300



