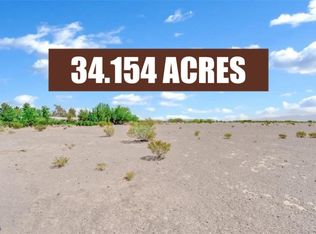Closed
$360,000
4085 S Miner Rd, Amargosa Valley, NV 89020
3beds
1,404sqft
Manufactured Home, Single Family Residence
Built in 2001
106.71 Acres Lot
$373,200 Zestimate®
$256/sqft
$1,554 Estimated rent
Home value
$373,200
$302,000 - $448,000
$1,554/mo
Zestimate® history
Loading...
Owner options
Explore your selling options
What's special
Set on 108 acres, this estate features a manufactured home with three bedrooms, two full baths, a 35x24 garage/workshop, two wells (one for agriculture), and 1,404 square feet of open living area. The kitchen is equipped with a breakfast bar/island, stove and refrigerator. Upgrades made in November 2024 consist of new flooring, baseboards, an HVAC system, and toilets. The property provides a peaceful setting, abundant trees, and is partially fenced.
Zillow last checked: 8 hours ago
Listing updated: May 02, 2025 at 06:18pm
Listed by:
Anna M. Hernandez S.0044511 775-727-1818,
Nevada Realty
Bought with:
Jerrid Richards, B.1002430
Richards Hadley, LLC
Source: LVR,MLS#: 2639494 Originating MLS: Greater Las Vegas Association of Realtors Inc
Originating MLS: Greater Las Vegas Association of Realtors Inc
Facts & features
Interior
Bedrooms & bathrooms
- Bedrooms: 3
- Bathrooms: 2
- Full bathrooms: 2
Primary bedroom
- Description: Ceiling Fan,Ceiling Light,Closet
- Dimensions: 10x11
Bedroom 2
- Description: Ceiling Light,Closet
- Dimensions: 9x10
Bedroom 3
- Description: Ceiling Light,Closet
- Dimensions: 8x10
Primary bathroom
- Description: Tub/Shower Combo
Dining room
- Description: Breakfast Nook/Eating Area
- Dimensions: 7x8
Family room
- Description: Separate Family Room
- Dimensions: 10x11
Kitchen
- Description: Breakfast Bar/Counter,Island,Man Made Woodor Laminate Flooring
Living room
- Description: Front
- Dimensions: 10x12
Heating
- Central, Electric
Cooling
- Central Air, Electric
Appliances
- Included: Dryer, Electric Range, Disposal, Refrigerator, Washer
- Laundry: Electric Dryer Hookup, Main Level, Laundry Room
Features
- Primary Downstairs, None
- Flooring: Ceramic Tile, Laminate
- Has fireplace: No
Interior area
- Total structure area: 1,404
- Total interior livable area: 1,404 sqft
Property
Parking
- Total spaces: 3
- Parking features: Detached, Garage, Open, RV Access/Parking
- Garage spaces: 3
- Has uncovered spaces: Yes
Features
- Stories: 1
- Exterior features: Private Yard
- Fencing: Chain Link,Partial
Lot
- Size: 106.71 Acres
- Features: 5-10 Acres
Details
- Parcel number: 1940130
- Zoning description: Horses Permitted,Single Family
- Horses can be raised: Yes
- Horse amenities: None, Horses Allowed
Construction
Type & style
- Home type: MobileManufactured
- Architectural style: One Story
- Property subtype: Manufactured Home, Single Family Residence
Materials
- Roof: Composition,Shingle
Condition
- Good Condition,Resale
- Year built: 2001
Utilities & green energy
- Electric: Photovoltaics None
- Sewer: Septic Tank
- Water: Private, Well
- Utilities for property: Electricity Available, Septic Available
Community & neighborhood
Location
- Region: Amargosa Valley
- Subdivision: none
Other
Other facts
- Listing agreement: Exclusive Right To Sell
- Listing terms: Cash,Conventional,FHA,VA Loan
Price history
| Date | Event | Price |
|---|---|---|
| 5/2/2025 | Sold | $360,000-2.7%$256/sqft |
Source: | ||
| 3/10/2025 | Pending sale | $369,999$264/sqft |
Source: | ||
| 1/15/2025 | Listed for sale | $369,999$264/sqft |
Source: | ||
| 12/31/2024 | Pending sale | $369,999$264/sqft |
Source: | ||
| 12/12/2024 | Listed for sale | $369,999+138.7%$264/sqft |
Source: | ||
Public tax history
| Year | Property taxes | Tax assessment |
|---|---|---|
| 2025 | $831 +2.9% | $28,123 -4.6% |
| 2024 | $808 +2.9% | $29,478 +3.3% |
| 2023 | $786 +2.9% | $28,542 +17.1% |
Find assessor info on the county website
Neighborhood: 89020
Nearby schools
GreatSchools rating
- 4/10Amargosa Valley Elementary SchoolGrades: PK-5Distance: 6.2 mi
- 4/10Amargosa Middle SchoolGrades: 6-8Distance: 6.2 mi
- 7/10Beatty High SchoolGrades: 9-12Distance: 32.3 mi
Schools provided by the listing agent
- Elementary: Amargosa Valley,Amargosa Valley
- Middle: Amargosa
- High: Beatty High School
Source: LVR. This data may not be complete. We recommend contacting the local school district to confirm school assignments for this home.
