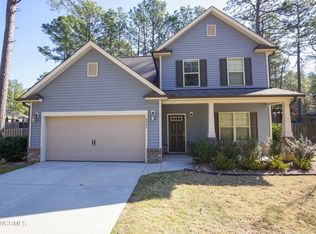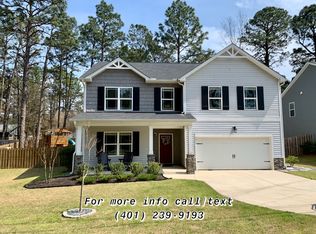Gorgeous & roomy, your Sanctuary is over 2600 sqft! This 4 BR+ Bonus room home has 2.5 BA, and it's located in Pinehurst elementary area! Open Family room with fireplace sweeps to kitchen with Granite counters, island, rich wood cabinets. & stainless appliances- stay connected in the kitchen! Downstairs find formal dinning, powder rm, & roomy 1st level owners suite with dual sinks + walk in master shower. Solid surface flooring in the main living areas, carpeted bedrooms. PRIVACY FENCED YARD & patio out back for summer fun.
This property is off market, which means it's not currently listed for sale or rent on Zillow. This may be different from what's available on other websites or public sources.

