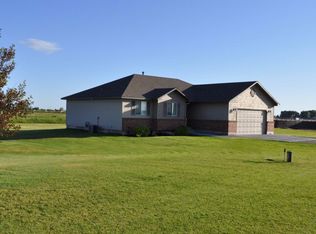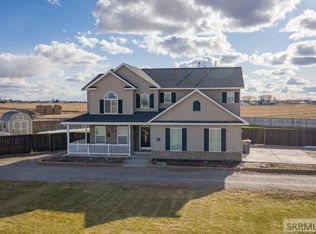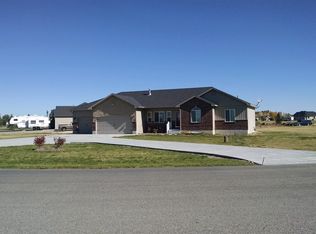This is the home you've been waiting for! Beautiful stone, shakes, and stucco combine to give this home an attractive and stately elevation and the grand entrance lets a lot of natural light into the home. The interior is full of fine finishes such as throughout! The kitchen features custom built knotty alder cabinets in an Ash Grey color, white painted Island, granite counter tops, stainless steel dishwasher, built-in microwave, vented hood, gas range/oven, huge walk-in pantry with knotty alder door, "wood plank" porcelain tile; living room includes tall vaulted ceilings, an inviting gas fireplace, custom trim work; master suite enjoys a tray ceiling, fan, master bath with walk-in closet, jetted tub, double sinks, granite counter tops, separate walk in shower. Bathrooms are all tiled with granite counter tops. Upgraded carpeting and 8lb carpet pad. A 95 % efficient Carrier Gas furnace and NEST thermostat help to keep you comfortable. Home is roughed for A/C, and a condenser can be added for an additional fee. Home is finished and ready for final walkthrough! Can close as soon as you are able!
This property is off market, which means it's not currently listed for sale or rent on Zillow. This may be different from what's available on other websites or public sources.


