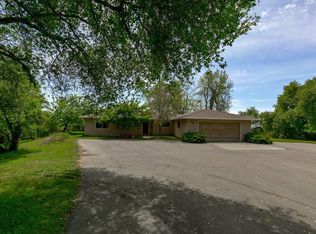Closed
$1,280,000
4085 Cold Stream Rd, Auburn, CA 95602
5beds
3,650sqft
Single Family Residence
Built in 1993
7.6 Acres Lot
$1,271,700 Zestimate®
$351/sqft
$7,226 Estimated rent
Home value
$1,271,700
$1.17M - $1.39M
$7,226/mo
Zestimate® history
Loading...
Owner options
Explore your selling options
What's special
Beautifully remodeled craftsman farmhouse nestled on 7.6 private acres with a pool, year round stream and distant views to the south and southeast. Attached JADU is approx 366 additional sq ft and has private staircase entry. Great floorplan with kitchen, family great room plus formal dining room and formal living room. Downstairs primary suite has a large bathroom with freestanding tub dual sink vanity and double walk in closets. Lvp flooring thorughout. Additonal office/bedroom downstairs. Large loft upstairs plus 3 bedrooms and 2 bathrooms. Upgrades performed in the last 6 years include all remodeled bathrooms,roof,pool replaster, light fixtures, plumbing fixtures, tankless water heater, water softening and high filtration system, S/S appliances, quartz counters, driveway paving, newer HVAC system, 34 panel owned solar, 24kw automatic generator system, luxury chicken coop and pen, 2 sheds, Potential horse property and vineyard with NID irrigation water on property.
Zillow last checked: 8 hours ago
Listing updated: July 02, 2025 at 02:44pm
Listed by:
Jeff Sessions DRE #01312653 916-768-7475,
Nick Sadek Sotheby's International Realty
Bought with:
Jen Grannes, DRE #02030106
Century 21 Select Real Estate
Source: MetroList Services of CA,MLS#: 225030507Originating MLS: MetroList Services, Inc.
Facts & features
Interior
Bedrooms & bathrooms
- Bedrooms: 5
- Bathrooms: 5
- Full bathrooms: 4
- Partial bathrooms: 1
Primary bedroom
- Features: Ground Floor
Primary bathroom
- Features: Shower Stall(s), Double Vanity, Soaking Tub, Walk-In Closet 2+
Dining room
- Features: Formal Room
Kitchen
- Features: Breakfast Area, Breakfast Room, Pantry Cabinet, Quartz Counter, Kitchen Island, Kitchen/Family Combo
Heating
- Propane, Central, Zoned
Cooling
- Ceiling Fan(s), Central Air, Multi Units, Zoned
Appliances
- Included: Built-In Electric Oven, Free-Standing Refrigerator, Gas Cooktop, Built-In Gas Range, Gas Water Heater, Ice Maker, Dishwasher, Disposal, Microwave, Self Cleaning Oven, Tankless Water Heater
- Laundry: Laundry Room, Cabinets, Electric Dryer Hookup, Ground Floor, See Remarks, Inside Room
Features
- Flooring: Carpet, Vinyl
- Number of fireplaces: 1
- Fireplace features: Brick, Living Room, Wood Burning
Interior area
- Total interior livable area: 3,650 sqft
Property
Parking
- Total spaces: 3
- Parking features: 24'+ Deep Garage, Attached, Garage Door Opener, Garage Faces Side, Interior Access, Gated, Driveway
- Attached garage spaces: 3
- Has uncovered spaces: Yes
Features
- Stories: 2
- Exterior features: Dog Run, Entry Gate, Fire Pit
- Has private pool: Yes
- Pool features: In Ground, On Lot, Fenced, Gunite
- Fencing: Back Yard,Wire,Fenced,Wood,Gated
- Waterfront features: Pond
Lot
- Size: 7.60 Acres
- Features: Auto Sprinkler F&R, Meadow, Meadow West, Cul-De-Sac, Secluded, Irregular Lot, Landscape Back, Landscape Front, See Remarks
Details
- Additional structures: Pergola, Gazebo, Shed(s), Guest House, Workshop
- Parcel number: 026380019000
- Zoning description: F-B-X
- Special conditions: Standard
- Other equipment: Generator, Water Cond Equipment Owned, Water Filter System
Construction
Type & style
- Home type: SingleFamily
- Architectural style: Craftsman,Farmhouse
- Property subtype: Single Family Residence
Materials
- Frame, Lap Siding
- Foundation: Raised
- Roof: Composition
Condition
- Year built: 1993
Utilities & green energy
- Sewer: Septic Connected
- Water: Storage Tank, Treatment Equipment, Well
- Utilities for property: Propane Tank Leased, Solar, Electric, Internet Available
Green energy
- Energy generation: Solar
Community & neighborhood
Location
- Region: Auburn
HOA & financial
HOA
- Has HOA: Yes
- HOA fee: $1,100 annually
- Amenities included: None
Other
Other facts
- Price range: $1.3M - $1.3M
- Road surface type: Paved, Gravel
Price history
| Date | Event | Price |
|---|---|---|
| 7/1/2025 | Sold | $1,280,000-1.5%$351/sqft |
Source: MetroList Services of CA #225030507 Report a problem | ||
| 6/5/2025 | Pending sale | $1,299,000$356/sqft |
Source: MetroList Services of CA #225030507 Report a problem | ||
| 5/21/2025 | Price change | $1,299,000-2.3%$356/sqft |
Source: MetroList Services of CA #225030507 Report a problem | ||
| 5/14/2025 | Price change | $1,329,000-5%$364/sqft |
Source: MetroList Services of CA #225030507 Report a problem | ||
| 4/21/2025 | Price change | $1,399,000-3.5%$383/sqft |
Source: MetroList Services of CA #225030507 Report a problem | ||
Public tax history
| Year | Property taxes | Tax assessment |
|---|---|---|
| 2025 | $12,603 -0.3% | $1,228,559 +2% |
| 2024 | $12,634 +4.2% | $1,204,470 +5.2% |
| 2023 | $12,126 -2.5% | $1,145,000 -1.1% |
Find assessor info on the county website
Neighborhood: 95602
Nearby schools
GreatSchools rating
- 2/10Auburn Elementary SchoolGrades: K-5Distance: 3.8 mi
- 4/10EV Cain MiddleGrades: 6-8Distance: 5.7 mi
- 8/10Placer High SchoolGrades: 9-12Distance: 6.5 mi
Get a cash offer in 3 minutes
Find out how much your home could sell for in as little as 3 minutes with a no-obligation cash offer.
Estimated market value$1,271,700
Get a cash offer in 3 minutes
Find out how much your home could sell for in as little as 3 minutes with a no-obligation cash offer.
Estimated market value
$1,271,700
