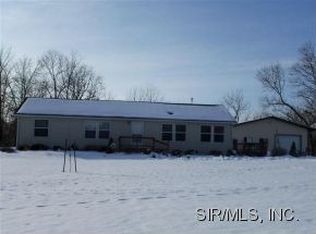Closed
Listing Provided by:
Kimberly Pakovich 618-799-5814,
M. Goode Realty
Bought with: RE/MAX Alliance
$399,900
4085 Brighton Bunker Hill Rd, Brighton, IL 62012
4beds
3,074sqft
Single Family Residence
Built in 1968
4.31 Acres Lot
$421,200 Zestimate®
$130/sqft
$1,902 Estimated rent
Home value
$421,200
Estimated sales range
Not available
$1,902/mo
Zestimate® history
Loading...
Owner options
Explore your selling options
What's special
Looking for acreage that provides privacy and a park-like feeling? This is your next home. This mid-century modern home is nestled among trees with a fully stocked pond (catfish, bass, bluegill). Feed them while you are looking; fish food provided on the dock. With several outbuildings, including a huge pole barn with concrete floors, you can have a machine shop or convert it back to a horse barn. The pole barn is heated and insulated. So many updates have been made. Most noteworthy updates are: granite countertops in kitchen, stainless steel appliances as well as two new walls of cabinets and pop/wine coolers, totally new bathroom with walk-in shower, new windows, doors, floors, sidewalks, patios, generator, pavilions, dock, new HVAC for main house, AC new in kitchen and garage. The lower level walks out to a patio overlooking the pond with a fire ring for those perfect chilly nights. It also has a kitchenette (refrigerator, sink, and microwave). Book your showing today.
Zillow last checked: 8 hours ago
Listing updated: May 06, 2025 at 07:10am
Listing Provided by:
Kimberly Pakovich 618-799-5814,
M. Goode Realty
Bought with:
Carrie L Brase, 475139832
RE/MAX Alliance
Source: MARIS,MLS#: 24038114 Originating MLS: Southwestern Illinois Board of REALTORS
Originating MLS: Southwestern Illinois Board of REALTORS
Facts & features
Interior
Bedrooms & bathrooms
- Bedrooms: 4
- Bathrooms: 2
- Full bathrooms: 2
- Main level bathrooms: 1
- Main level bedrooms: 3
Primary bedroom
- Features: Floor Covering: Laminate
- Level: Main
- Area: 160
- Dimensions: 16x10
Bathroom
- Features: Floor Covering: Ceramic Tile
- Level: Main
- Area: 88
- Dimensions: 11x8
Bathroom
- Features: Floor Covering: Luxury Vinyl Plank
- Level: Lower
- Area: 132
- Dimensions: 12x11
Other
- Features: Floor Covering: Wood
- Level: Main
- Area: 110
- Dimensions: 11x10
Other
- Features: Floor Covering: Wood
- Level: Main
- Area: 117
- Dimensions: 13x9
Other
- Features: Floor Covering: Luxury Vinyl Plank
- Level: Lower
- Area: 120
- Dimensions: 12x10
Dining room
- Features: Floor Covering: Laminate
- Level: Main
- Area: 182
- Dimensions: 14x13
Family room
- Features: Floor Covering: Luxury Vinyl Plank
- Level: Lower
- Area: 420
- Dimensions: 28x15
Kitchen
- Features: Floor Covering: Luxury Vinyl Plank
- Level: Main
- Area: 338
- Dimensions: 26x13
Living room
- Features: Floor Covering: Laminate
- Level: Main
- Area: 234
- Dimensions: 18x13
Heating
- Forced Air, Zoned, Natural Gas
Cooling
- Ceiling Fan(s), Central Air, Electric, Zoned
Appliances
- Included: Dishwasher, Disposal, Double Oven, Dryer, Ice Maker, Microwave, Gas Range, Gas Oven, Refrigerator, Stainless Steel Appliance(s), Oven, Washer, Gas Water Heater
Features
- Entrance Foyer, Granite Counters, Walk-In Pantry, Bookcases, Open Floorplan, Vaulted Ceiling(s), Workshop/Hobby Area
- Flooring: Hardwood
- Doors: Storm Door(s)
- Windows: Skylight(s), Tilt-In Windows
- Basement: Full,Walk-Out Access
- Number of fireplaces: 2
- Fireplace features: Recreation Room, Family Room, Living Room
Interior area
- Total structure area: 3,074
- Total interior livable area: 3,074 sqft
- Finished area above ground: 1,724
- Finished area below ground: 1,350
Property
Parking
- Total spaces: 2
- Parking features: Attached, Garage, Oversized, Storage, Workshop in Garage
- Attached garage spaces: 2
Features
- Levels: One
- Patio & porch: Deck, Composite, Patio, Covered, Screened
- Has view: Yes
- Waterfront features: Waterfront
Lot
- Size: 4.31 Acres
- Dimensions: 4.310 ACRES
- Features: Adjoins Wooded Area, Level, Suitable for Horses, Views, Waterfront, Wooded
Details
- Additional structures: Equipment Shed, Gazebo, Outbuilding, Pole Barn(s), Shed(s), Storage, Workshop
- Parcel number: 2100019101
- Special conditions: Standard
- Other equipment: Satellite Dish
- Horses can be raised: Yes
Construction
Type & style
- Home type: SingleFamily
- Architectural style: Ranch
- Property subtype: Single Family Residence
Condition
- Year built: 1968
Utilities & green energy
- Sewer: Aerobic Septic, Septic Tank
- Water: Public
- Utilities for property: Natural Gas Available
Community & neighborhood
Security
- Security features: Smoke Detector(s)
Location
- Region: Brighton
Other
Other facts
- Listing terms: Cash,FHA,Other,Conventional,VA Loan
- Ownership: Private
Price history
| Date | Event | Price |
|---|---|---|
| 7/26/2024 | Sold | $399,900+0.1%$130/sqft |
Source: | ||
| 6/16/2024 | Pending sale | $399,500$130/sqft |
Source: | ||
| 6/15/2024 | Listed for sale | $399,500+53.7%$130/sqft |
Source: | ||
| 7/29/2016 | Sold | $260,000-1.8%$85/sqft |
Source: | ||
| 6/27/2016 | Pending sale | $264,900$86/sqft |
Source: Landmark Realty #16012636 | ||
Public tax history
| Year | Property taxes | Tax assessment |
|---|---|---|
| 2024 | $4,437 +3.3% | $87,106 +8% |
| 2023 | $4,297 +5.8% | $80,654 +7% |
| 2022 | $4,061 +1.6% | $75,378 +7% |
Find assessor info on the county website
Neighborhood: 62012
Nearby schools
GreatSchools rating
- NABrighton North Elementary SchoolGrades: PK-2Distance: 3.5 mi
- 3/10Southwestern Middle SchoolGrades: 7-8Distance: 6.1 mi
- 4/10Southwestern High SchoolGrades: 9-12Distance: 6.1 mi
Schools provided by the listing agent
- Elementary: Southwestern Dist 9
- Middle: Southwestern Dist 9
- High: Southwestern
Source: MARIS. This data may not be complete. We recommend contacting the local school district to confirm school assignments for this home.

Get pre-qualified for a loan
At Zillow Home Loans, we can pre-qualify you in as little as 5 minutes with no impact to your credit score.An equal housing lender. NMLS #10287.
Sell for more on Zillow
Get a free Zillow Showcase℠ listing and you could sell for .
$421,200
2% more+ $8,424
With Zillow Showcase(estimated)
$429,624