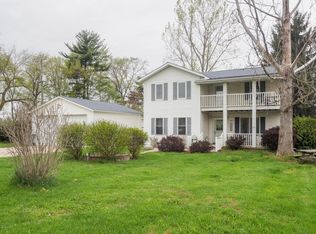Sold
$275,000
40844 County Road 669, Decatur, MI 49045
3beds
2,183sqft
Manufactured Home
Built in 2004
1.87 Acres Lot
$-- Zestimate®
$126/sqft
$2,626 Estimated rent
Home value
Not available
Estimated sales range
Not available
$2,626/mo
Zestimate® history
Loading...
Owner options
Explore your selling options
What's special
Experience country living with this 3 bed/2.5 bath home! Located on 1.87 acres with 2,183 sqft of living space, this home offers comfort and versatility for all. The floor plan boasts two living areas, including one with a gas fireplace. The spacious eat-in kitchen is perfect for entertaining- featuring a center island, plenty of cabinetry and 2 ovens (kitchen appliances) . The laundry area and mudroom conveniently connects the home to the 2-car garage. Relax underneath the covered front patio or on the back deck. The large pole barn with electric and cement floors provides the perfect space for your workshop, storage or hobbies. Fiber internet is available through MEC.
Zillow last checked: 8 hours ago
Listing updated: May 07, 2025 at 08:35am
Listed by:
Martha Hassle 269-876-7764,
@properties Christie's Intl RE,
The Myers-Henry & Hassle Team 269-357-3468,
@properties Christie's Intl RE
Bought with:
Haley M Richter, 6501383089
Michigan Lakes Real Estate Team Inc.
Source: MichRIC,MLS#: 25012614
Facts & features
Interior
Bedrooms & bathrooms
- Bedrooms: 3
- Bathrooms: 3
- Full bathrooms: 2
- 1/2 bathrooms: 1
- Main level bedrooms: 3
Primary bedroom
- Level: Main
- Area: 195
- Dimensions: 15.00 x 13.00
Bedroom 2
- Level: Main
- Area: 143
- Dimensions: 11.00 x 13.00
Bedroom 3
- Level: Main
- Area: 143
- Dimensions: 11.00 x 13.00
Primary bathroom
- Level: Main
- Area: 80
- Dimensions: 8.00 x 10.00
Dining area
- Level: Main
- Area: 154
- Dimensions: 11.00 x 14.00
Family room
- Level: Main
- Area: 306
- Dimensions: 18.00 x 17.00
Kitchen
- Level: Main
- Area: 208
- Dimensions: 16.00 x 13.00
Laundry
- Level: Main
- Area: 72
- Dimensions: 6.00 x 12.00
Living room
- Level: Main
- Area: 464
- Dimensions: 29.00 x 16.00
Heating
- Forced Air
Cooling
- Central Air
Appliances
- Included: Dishwasher, Dryer, Microwave, Oven, Range, Washer, Water Softener Owned
- Laundry: Laundry Room, Main Level
Features
- Ceiling Fan(s), Center Island
- Flooring: Carpet, Linoleum
- Windows: Replacement
- Basement: Crawl Space
- Number of fireplaces: 1
- Fireplace features: Family Room
Interior area
- Total structure area: 2,183
- Total interior livable area: 2,183 sqft
Property
Parking
- Total spaces: 2
- Parking features: Attached
- Garage spaces: 2
Features
- Stories: 1
Lot
- Size: 1.87 Acres
- Features: Level
Details
- Additional structures: Pole Barn
- Parcel number: 800803301440
Construction
Type & style
- Home type: MobileManufactured
- Architectural style: Traditional
- Property subtype: Manufactured Home
Materials
- Vinyl Siding
- Roof: Shingle
Condition
- New construction: No
- Year built: 2004
Utilities & green energy
- Sewer: Septic Tank
- Water: Private, Well
Community & neighborhood
Location
- Region: Decatur
Other
Other facts
- Listing terms: Cash,FHA,VA Loan,Conventional
- Road surface type: Paved
Price history
| Date | Event | Price |
|---|---|---|
| 5/7/2025 | Sold | $275,000-1.8%$126/sqft |
Source: | ||
| 4/9/2025 | Pending sale | $280,000$128/sqft |
Source: | ||
| 3/31/2025 | Listed for sale | $280,000+100%$128/sqft |
Source: | ||
| 10/10/2018 | Sold | $140,000$64/sqft |
Source: CB Prime Properties solds #18042965_49045 Report a problem | ||
| 10/9/2018 | Pending sale | $140,000$64/sqft |
Source: RE/MAX 100 INC #18042965 Report a problem | ||
Public tax history
| Year | Property taxes | Tax assessment |
|---|---|---|
| 2021 | -- | -- |
| 2020 | -- | -- |
| 2018 | -- | -- |
Find assessor info on the county website
Neighborhood: 49045
Nearby schools
GreatSchools rating
- 6/10Davis Elementary SchoolGrades: K-5Distance: 3.2 mi
- 5/10Decatur High SchoolGrades: 6-12Distance: 3.1 mi
