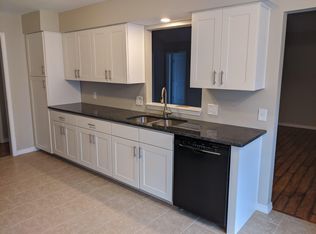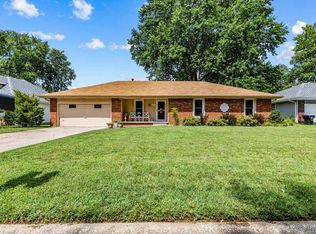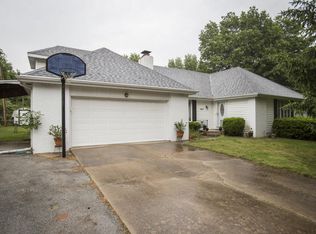Closed
Price Unknown
4084 S Eaton Avenue, Springfield, MO 65807
3beds
1,768sqft
Single Family Residence
Built in 1974
0.26 Acres Lot
$281,700 Zestimate®
$--/sqft
$1,687 Estimated rent
Home value
$281,700
$259,000 - $304,000
$1,687/mo
Zestimate® history
Loading...
Owner options
Explore your selling options
What's special
Welcome to this beautifully updated home in desirable Kickapoo Prairie. Tucked into a quiet, tree-lined street just minutes from Kickapoo High School and the Medical Mile! Offering nearly 1,800 sq.ft. of living space, this 3-bedroom, 2-bath home combines classic charm with modern touches and updates throughout.Step inside to a warm, inviting foyer that sets the tone for the rest of the home. The Great Room welcomes you with vaulted ceilings, abundant natural light, and a cozy wood-burning fireplace -- a perfect space for gathering, relaxing, and living with ease.The kitchen and dining areas flow effortlessly together, ideal for both everyday meals and special occasions. The spacious primary suite offers a private retreat, complete with a cozy seating area and soft, natural light. Step outside to a peaceful patio and fully fenced backyard shaded by mature trees -- a quiet outdoor haven for mornings, evenings, and everything in between. A powered workshop with lighting, and loft storage provides flexible space for creative projects, hobbies, or extra storage.Updates throughout include fresh interior paint, new lighting, modern fixtures, and a stylish sliding barn door, blending timeless charm with a clean, refreshed feel. Move-in ready and full of possibility, is designed for grounded, easy living.
Zillow last checked: 8 hours ago
Listing updated: July 02, 2025 at 01:31pm
Listed by:
Shanna Higgs 417-988-6754,
Realty ONE Group Grand West Plains
Bought with:
Team Serrano, 2001027701
Assist 2 Sell
Source: SOMOMLS,MLS#: 60293093
Facts & features
Interior
Bedrooms & bathrooms
- Bedrooms: 3
- Bathrooms: 2
- Full bathrooms: 2
Heating
- Forced Air, Central, Natural Gas
Cooling
- Central Air, Ceiling Fan(s)
Appliances
- Included: Dishwasher, Gas Water Heater, Free-Standing Gas Oven, Exhaust Fan, Refrigerator, Disposal
- Laundry: Main Level, Laundry Room, W/D Hookup
Features
- Laminate Counters, Beamed Ceilings, Vaulted Ceiling(s), High Ceilings, Walk-In Closet(s), Walk-in Shower
- Flooring: Laminate, Tile
- Windows: Mixed, Double Pane Windows
- Has basement: No
- Attic: Pull Down Stairs
- Has fireplace: Yes
- Fireplace features: Family Room, Glass Doors, Wood Burning, Stone, Rock, Living Room
Interior area
- Total structure area: 1,768
- Total interior livable area: 1,768 sqft
- Finished area above ground: 1,768
- Finished area below ground: 0
Property
Parking
- Total spaces: 4
- Parking features: Parking Pad, Additional Parking, Storage, Paved, On Street, Garage Faces Front, Garage Door Opener
- Attached garage spaces: 2
- Carport spaces: 2
- Covered spaces: 4
- Has uncovered spaces: Yes
Features
- Levels: One
- Stories: 1
- Patio & porch: Patio, Front Porch, Rear Porch
- Exterior features: Rain Gutters
- Fencing: Chain Link,Full
Lot
- Size: 0.26 Acres
- Features: Level, Mature Trees
Details
- Additional structures: Outbuilding, Other, Shed(s)
- Parcel number: 1812302009
Construction
Type & style
- Home type: SingleFamily
- Architectural style: Ranch
- Property subtype: Single Family Residence
Materials
- HardiPlank Type, Stone, Concrete
- Foundation: Crawl Space
- Roof: Composition
Condition
- Year built: 1974
Utilities & green energy
- Sewer: Public Sewer
- Water: Public
Community & neighborhood
Security
- Security features: Security System, Smoke Detector(s), Fire Alarm
Location
- Region: Springfield
- Subdivision: Kickapoo Prairie
Other
Other facts
- Listing terms: Cash,VA Loan,FHA,Conventional
- Road surface type: Asphalt
Price history
| Date | Event | Price |
|---|---|---|
| 7/2/2025 | Sold | -- |
Source: | ||
| 6/10/2025 | Pending sale | $279,500$158/sqft |
Source: | ||
| 6/7/2025 | Price change | $279,500-1.8%$158/sqft |
Source: | ||
| 6/1/2025 | Price change | $284,500-1.9%$161/sqft |
Source: | ||
| 5/14/2025 | Listed for sale | $289,900$164/sqft |
Source: | ||
Public tax history
| Year | Property taxes | Tax assessment |
|---|---|---|
| 2024 | $1,437 +0.6% | $26,790 |
| 2023 | $1,429 +5.6% | $26,790 +8.1% |
| 2022 | $1,353 +0% | $24,780 |
Find assessor info on the county website
Neighborhood: Kickapoo
Nearby schools
GreatSchools rating
- 8/10Horace Mann Elementary SchoolGrades: PK-5Distance: 0.9 mi
- 8/10Carver Middle SchoolGrades: 6-8Distance: 3.3 mi
- 8/10Kickapoo High SchoolGrades: 9-12Distance: 0.5 mi
Schools provided by the listing agent
- Elementary: SGF-Disney
- Middle: SGF-Cherokee
- High: SGF-Kickapoo
Source: SOMOMLS. This data may not be complete. We recommend contacting the local school district to confirm school assignments for this home.


