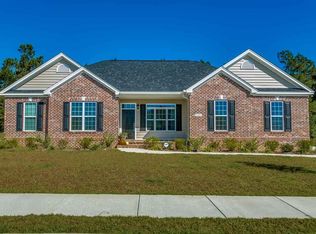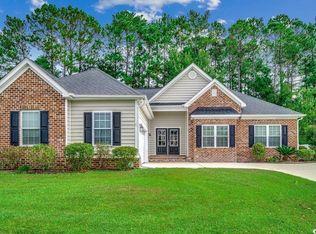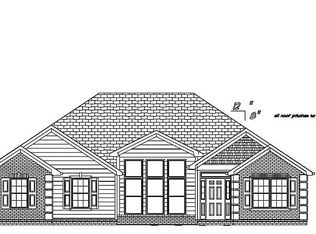Sold for $327,500
$327,500
4084 Ridgewood Dr., Conway, SC 29526
3beds
1,823sqft
Single Family Residence
Built in 2015
0.27 Acres Lot
$350,500 Zestimate®
$180/sqft
$2,101 Estimated rent
Home value
$350,500
$333,000 - $368,000
$2,101/mo
Zestimate® history
Loading...
Owner options
Explore your selling options
What's special
Nestled in the coveted Ridgewood West community, just off Collins Jollie Rd in Conway, this home enjoys a prime location that combines tranquility with convenience, being only a short drive away from the vibrant heart of Downtown Conway. This thoughtfully designed home with 3 bedrooms and 2 bathrooms offers an exquisite blend of style, comfort, and privacy. Inside, a smartly laid out primary bedroom, complete with cozy carpeting and elegant tray ceilings, boasts a separate sitting area – perfect for relaxation or a quiet escape. The ensuite bathroom is your personal retreat, featuring a luxurious garden tub for ultimate relaxation, dual sinks for convenience, a spacious walk-in closet for storage, and a water closet for added privacy. But the true gem of the primary suite? A private balcony directly accessible from the bedroom, inviting you to enjoy your morning coffee or unwind with a glass of wine while taking in the enchanting views of the wooded backyard. The heart of this home is its open floor plan, seamlessly connecting the kitchen, great room, and dining room. The kitchen is a culinary haven, boasting stainless steel appliances, sophisticated granite countertops, and easy-to-maintain tile flooring. Adjacent to the kitchen, a cozy breakfast nook overlooks the tranquil backyard – perfect for relaxed meals. The great room and dining room make a statement with their high ceilings and stunning engineered hardwood flooring, creating an inviting ambiance for gatherings and cherished memories. Large windows bathe the living spaces in natural light, framing picturesque views of the lush surroundings. Bedroom #2 and bedroom #3 feature plush carpeting and conveniently access a well-appointed hall bathroom, ensuring a comfortable experience for all. This home also offers the convenience of a 2-car side load garage, enhancing both curb appeal and functionality. The garage is equipped with a handy utility sink, providing practicality for projects or gardening needs. Outdoor living reaches new heights on the covered, screened-in porch, accessible from the great room. Picture yourself here – enjoying gentle breezes while staying sheltered. Adjacent, a concrete pad sets the stage for grilling sessions, outdoor dining, or simply basking in the sun. More than a home, this is your haven of tranquility, where modern luxuries coexist with serenity. Don't miss this chance to own a property that epitomizes peaceful living. All square footage is approximate and not guranteed. Buyer is responsible for verification.
Zillow last checked: 8 hours ago
Listing updated: December 01, 2023 at 11:31am
Listed by:
Reena Artz Team MainLine:843-903-4400,
CB Sea Coast Advantage CF,
Reena Artz 910-297-8755,
CB Sea Coast Advantage CF
Bought with:
Alyssa Holmes, 91019
CENTURY 21 Thomas
Source: CCAR,MLS#: 2317432
Facts & features
Interior
Bedrooms & bathrooms
- Bedrooms: 3
- Bathrooms: 2
- Full bathrooms: 2
Primary bedroom
- Features: Tray Ceiling(s), Ceiling Fan(s), Main Level Master, Walk-In Closet(s)
- Level: First
Primary bedroom
- Dimensions: 13x17
Bedroom 1
- Level: First
Bedroom 1
- Dimensions: 12x12.5
Bedroom 2
- Level: First
Bedroom 2
- Dimensions: 12x12.5
Primary bathroom
- Features: Dual Sinks, Garden Tub/Roman Tub, Separate Shower
Dining room
- Features: Living/Dining Room, Vaulted Ceiling(s)
Dining room
- Dimensions: 13x13
Family room
- Features: Ceiling Fan(s), Vaulted Ceiling(s)
Great room
- Dimensions: 16x16
Kitchen
- Features: Breakfast Bar, Breakfast Area, Pantry, Stainless Steel Appliances, Solid Surface Counters
Kitchen
- Dimensions: 11x12
Other
- Features: Bedroom on Main Level, Entrance Foyer
Heating
- Central, Electric
Cooling
- Central Air
Appliances
- Included: Dishwasher, Microwave, Range, Refrigerator, Dryer, Washer
- Laundry: Washer Hookup
Features
- Split Bedrooms, Window Treatments, Breakfast Bar, Bedroom on Main Level, Breakfast Area, Entrance Foyer, Stainless Steel Appliances, Solid Surface Counters
- Flooring: Carpet, Tile, Wood
- Doors: Storm Door(s)
Interior area
- Total structure area: 2,636
- Total interior livable area: 1,823 sqft
Property
Parking
- Total spaces: 5
- Parking features: Attached, Two Car Garage, Garage, Garage Door Opener
- Attached garage spaces: 2
Features
- Levels: One
- Stories: 1
- Patio & porch: Rear Porch, Patio, Porch, Screened
- Exterior features: Porch, Patio
Lot
- Size: 0.27 Acres
- Dimensions: 98 x 125 x 98 x 125
- Features: City Lot, Rectangular, Rectangular Lot
Details
- Additional parcels included: ,
- Parcel number: 29515030054
- Zoning: R1
- Special conditions: None
Construction
Type & style
- Home type: SingleFamily
- Architectural style: Ranch
- Property subtype: Single Family Residence
Materials
- Masonry, Vinyl Siding
- Foundation: Slab
Condition
- Resale
- Year built: 2015
Utilities & green energy
- Water: Public
- Utilities for property: Cable Available, Electricity Available, Sewer Available, Water Available
Community & neighborhood
Security
- Security features: Security System
Location
- Region: Conway
- Subdivision: Ridgewood West
HOA & financial
HOA
- Has HOA: Yes
- HOA fee: $33 monthly
Other
Other facts
- Listing terms: Cash,Conventional,FHA,VA Loan
Price history
| Date | Event | Price |
|---|---|---|
| 11/30/2023 | Sold | $327,500-9%$180/sqft |
Source: | ||
| 10/30/2023 | Contingent | $360,000$197/sqft |
Source: | ||
| 10/11/2023 | Price change | $360,000-2.7%$197/sqft |
Source: | ||
| 8/29/2023 | Listed for sale | $370,000+37.1%$203/sqft |
Source: | ||
| 7/29/2020 | Sold | $269,900$148/sqft |
Source: | ||
Public tax history
| Year | Property taxes | Tax assessment |
|---|---|---|
| 2024 | $2,224 +33.8% | $353,147 +30.8% |
| 2023 | $1,662 -61.1% | $269,920 |
| 2022 | $4,277 +181.9% | $269,920 |
Find assessor info on the county website
Neighborhood: 29526
Nearby schools
GreatSchools rating
- 6/10Conway Elementary SchoolGrades: PK-5Distance: 4.2 mi
- 6/10Conway Middle SchoolGrades: 6-8Distance: 4.8 mi
- 5/10Conway High SchoolGrades: 9-12Distance: 5.5 mi
Schools provided by the listing agent
- Elementary: Conway Elementary School
- Middle: Conway Middle School
- High: Conway High School
Source: CCAR. This data may not be complete. We recommend contacting the local school district to confirm school assignments for this home.
Get pre-qualified for a loan
At Zillow Home Loans, we can pre-qualify you in as little as 5 minutes with no impact to your credit score.An equal housing lender. NMLS #10287.
Sell with ease on Zillow
Get a Zillow Showcase℠ listing at no additional cost and you could sell for —faster.
$350,500
2% more+$7,010
With Zillow Showcase(estimated)$357,510


