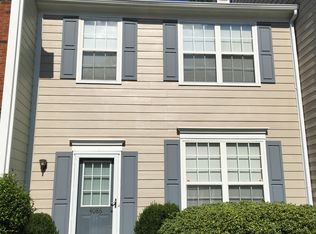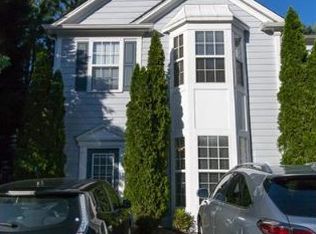Fall Move-In Special: Get $300 off the first month's rent if leased by November 30, 2025. Welcome to 4084 Howell Park Road, a beautifully maintained 3-bedroom, 2.5-bath townhome located in the heart of Duluth, GA. Just minutes from Downtown Duluth Town Green, residents enjoy easy access to year-round festivals, concerts, and community events. Nearby McDaniel Farm Park and Shorty Howell Park offer scenic trails, picnic areas, and open green spaces for outdoor enjoyment. The home is also close to Pleasant Hill Road's vibrant mix of global dining, shopping, and cultural destinations, including H Mart, Jeju Sauna & Spa, and the Gas South District. Commuters benefit from quick access to I-85 and Ride Gwinnett connections to Doraville MARTA. Inside, the home features an open floor plan with wood and tile flooring, and a cozy tile-wrapped fireplace as the focal point of the living area. The gourmet kitchen includes stainless steel appliances, a custom stone backsplash, and cabinet lighting above and below for added style and functionality. Upstairs, the spacious primary suite boasts a custom-built closet and granite bath, while two additional bedrooms provide flexibility for guests or a home office. Additional highlights include elegant lighting, ample storage, a full laundry room with washer and dryer, and a private patio perfect for relaxing or entertaining. This townhome offers more than just a place to live it's a place to feel at home. Copyright Georgia MLS. All rights reserved. Information is deemed reliable but not guaranteed.
This property is off market, which means it's not currently listed for sale or rent on Zillow. This may be different from what's available on other websites or public sources.

