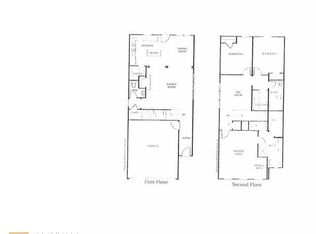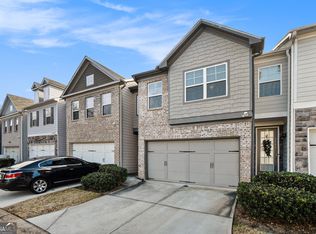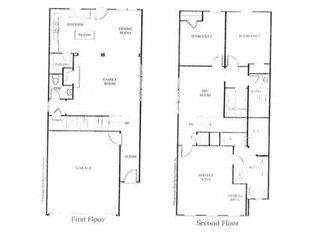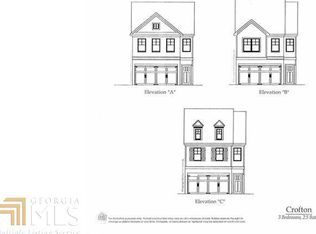Closed
$310,000
4084 Fireoak Dr Unit 4084, Decatur, GA 30032
3beds
1,926sqft
Townhouse
Built in 2017
784.08 Square Feet Lot
$286,000 Zestimate®
$161/sqft
$2,261 Estimated rent
Home value
$286,000
$272,000 - $300,000
$2,261/mo
Zestimate® history
Loading...
Owner options
Explore your selling options
What's special
Discover your dream home, located inside the perimeter! This beautifully kept home features a well-designed layout with an open floor plan showcasing espresso hardwood floors, coffered ceilings, modern light fixtures and a cozy fireplace. The kitchen boasts granite countertops, glass tile backsplash, 42" espresso cabinets and an oversized pantry. There is plenty of storage space throughout. Upstairs, you will fall in love with the owner's suite featuring French doors, a massive closet, garden tub, separate shower, raised dual vanities, and tile floors. A perfect roommate plan. Enjoy city living inside of a gated community offering amenities, less than 25 minutes from downtown Atlanta, shopping, popular restaurants along the beltline, and plenty of entertainment options. Come see for yourself.
Zillow last checked: 8 hours ago
Listing updated: July 24, 2025 at 12:52pm
Listed by:
Nina Wright 470-583-8707,
Keller Williams Realty
Bought with:
Fay Motahari, 160687
Atlanta Communities
Source: GAMLS,MLS#: 10261751
Facts & features
Interior
Bedrooms & bathrooms
- Bedrooms: 3
- Bathrooms: 3
- Full bathrooms: 2
- 1/2 bathrooms: 1
Kitchen
- Features: Breakfast Area, Kitchen Island, Pantry, Walk-in Pantry
Heating
- Central, Electric
Cooling
- Ceiling Fan(s), Central Air
Appliances
- Included: Cooktop, Dishwasher, Disposal, Dryer, Electric Water Heater, Microwave, Oven/Range (Combo), Refrigerator, Washer
- Laundry: In Hall, Upper Level
Features
- High Ceilings, Roommate Plan, Separate Shower, Tile Bath, Tray Ceiling(s)
- Flooring: Carpet, Hardwood, Tile
- Windows: Double Pane Windows
- Basement: None
- Attic: Pull Down Stairs
- Number of fireplaces: 1
- Fireplace features: Living Room
- Common walls with other units/homes: 2+ Common Walls
Interior area
- Total structure area: 1,926
- Total interior livable area: 1,926 sqft
- Finished area above ground: 1,926
- Finished area below ground: 0
Property
Parking
- Total spaces: 2
- Parking features: Garage, Garage Door Opener, Kitchen Level
- Has garage: Yes
Features
- Levels: Two
- Stories: 2
- Waterfront features: No Dock Or Boathouse
- Body of water: None
Lot
- Size: 784.08 sqft
- Features: Other
Details
- Parcel number: 15 189 10 025
Construction
Type & style
- Home type: Townhouse
- Architectural style: Brick/Frame
- Property subtype: Townhouse
- Attached to another structure: Yes
Materials
- Concrete
- Roof: Composition
Condition
- Resale
- New construction: No
- Year built: 2017
Utilities & green energy
- Sewer: Public Sewer
- Water: Public
- Utilities for property: Cable Available, High Speed Internet, Phone Available, Sewer Available, Sewer Connected, Water Available
Green energy
- Energy efficient items: Thermostat, Windows
Community & neighborhood
Security
- Security features: Gated Community, Security System, Smoke Detector(s)
Community
- Community features: Gated
Location
- Region: Decatur
- Subdivision: AUSTIN MEADOWS
HOA & financial
HOA
- Has HOA: Yes
- HOA fee: $2,640 annually
- Services included: Maintenance Structure, Pest Control, Reserve Fund, Swimming, Tennis
Other
Other facts
- Listing agreement: Exclusive Right To Sell
- Listing terms: Assumable,Cash,Conventional
Price history
| Date | Event | Price |
|---|---|---|
| 5/16/2024 | Listing removed | $315,000$164/sqft |
Source: | ||
| 5/11/2024 | Listed for sale | $315,000+1.6%$164/sqft |
Source: | ||
| 5/10/2024 | Sold | $310,000-1.6%$161/sqft |
Source: | ||
| 4/2/2024 | Contingent | $315,000$164/sqft |
Source: | ||
| 3/29/2024 | Pending sale | $315,000$164/sqft |
Source: | ||
Public tax history
Tax history is unavailable.
Neighborhood: Belvedere Park
Nearby schools
GreatSchools rating
- 3/10Snapfinger Elementary SchoolGrades: PK-5Distance: 1.3 mi
- 3/10Columbia Middle SchoolGrades: 6-8Distance: 3.7 mi
- 2/10Columbia High SchoolGrades: 9-12Distance: 1.6 mi
Schools provided by the listing agent
- Elementary: Snapfinger
- Middle: Columbia
- High: Columbia
Source: GAMLS. This data may not be complete. We recommend contacting the local school district to confirm school assignments for this home.
Get a cash offer in 3 minutes
Find out how much your home could sell for in as little as 3 minutes with a no-obligation cash offer.
Estimated market value$286,000
Get a cash offer in 3 minutes
Find out how much your home could sell for in as little as 3 minutes with a no-obligation cash offer.
Estimated market value
$286,000



