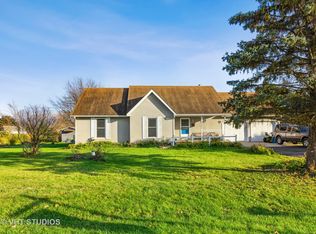Closed
$297,500
4084 E 2370th Rd, Sheridan, IL 60551
4beds
1,718sqft
Single Family Residence
Built in 1996
0.57 Acres Lot
$310,400 Zestimate®
$173/sqft
$2,158 Estimated rent
Home value
$310,400
$258,000 - $372,000
$2,158/mo
Zestimate® history
Loading...
Owner options
Explore your selling options
What's special
Nestled on over half an acre in unincorporated LaSalle County, this home is sure to fulfill your every need. 4 bedrooms, check! 2 full baths, check! Open concept kitchen, dining room and living room, with resilient LVP flooring, check! Fully fenced enormous backyard with chicken coop, check! Just add a few finishing touches and make this home yours! Updates include new carpet in the bedrooms and lower level family room in 2024 and 2023; a new well pressure tank in 2018; a new furnace, A/C, and hot water heater in 2017; and a complete tear off new roof in 2014. Enjoy the peaceful country living in this quaint neighborhood just west of Sheridan with NO HOA!
Zillow last checked: 8 hours ago
Listing updated: June 14, 2025 at 02:07am
Listing courtesy of:
Susan Ellis 331-216-4950,
Realty Executives Success
Bought with:
Christopher Prokopiak
Redfin Corporation
Source: MRED as distributed by MLS GRID,MLS#: 12336838
Facts & features
Interior
Bedrooms & bathrooms
- Bedrooms: 4
- Bathrooms: 2
- Full bathrooms: 2
Primary bedroom
- Features: Flooring (Carpet), Window Treatments (Blinds), Bathroom (Full)
- Level: Main
- Area: 156 Square Feet
- Dimensions: 13X12
Bedroom 2
- Features: Flooring (Carpet), Window Treatments (Blinds)
- Level: Main
- Area: 120 Square Feet
- Dimensions: 12X10
Bedroom 3
- Features: Flooring (Carpet), Window Treatments (Blinds)
- Level: Main
- Area: 120 Square Feet
- Dimensions: 12X10
Bedroom 4
- Features: Flooring (Carpet), Window Treatments (Blinds)
- Level: Lower
- Area: 117 Square Feet
- Dimensions: 13X9
Dining room
- Features: Flooring (Other)
- Level: Main
- Area: 120 Square Feet
- Dimensions: 12X10
Family room
- Features: Flooring (Carpet)
- Level: Lower
- Area: 221 Square Feet
- Dimensions: 17X13
Kitchen
- Features: Kitchen (Island, Pantry-Closet), Flooring (Other)
- Level: Main
- Area: 156 Square Feet
- Dimensions: 13X12
Laundry
- Features: Flooring (Other)
- Level: Lower
- Area: 96 Square Feet
- Dimensions: 12X8
Living room
- Features: Flooring (Other)
- Level: Main
- Area: 225 Square Feet
- Dimensions: 15X15
Heating
- Natural Gas, Forced Air
Cooling
- Central Air
Appliances
- Included: Range, Microwave, Dishwasher, Refrigerator, Washer, Dryer, Water Softener Rented
Features
- Cathedral Ceiling(s)
- Basement: Partially Finished,Exterior Entry,Partial,Walk-Out Access
Interior area
- Total structure area: 0
- Total interior livable area: 1,718 sqft
Property
Parking
- Total spaces: 2
- Parking features: Asphalt, Garage Door Opener, On Site, Garage Owned, Attached, Garage
- Attached garage spaces: 2
- Has uncovered spaces: Yes
Accessibility
- Accessibility features: No Disability Access
Features
- Levels: Bi-Level
- Patio & porch: Deck, Patio
- Fencing: Fenced
Lot
- Size: 0.57 Acres
- Dimensions: 92X200X205X138
- Features: Irregular Lot
Details
- Additional structures: Poultry Coop, Shed(s)
- Parcel number: 0912204015
- Special conditions: None
- Other equipment: Water-Softener Rented, Ceiling Fan(s), Sump Pump
Construction
Type & style
- Home type: SingleFamily
- Architectural style: Bi-Level
- Property subtype: Single Family Residence
Materials
- Vinyl Siding, Brick
- Foundation: Concrete Perimeter
- Roof: Asphalt
Condition
- New construction: No
- Year built: 1996
Utilities & green energy
- Sewer: Septic Tank
- Water: Well
Community & neighborhood
Security
- Security features: Carbon Monoxide Detector(s)
Location
- Region: Sheridan
Other
Other facts
- Listing terms: Other
- Ownership: Fee Simple
Price history
| Date | Event | Price |
|---|---|---|
| 6/13/2025 | Sold | $297,500$173/sqft |
Source: | ||
| 4/21/2025 | Contingent | $297,500$173/sqft |
Source: | ||
| 4/15/2025 | Listed for sale | $297,500+21.2%$173/sqft |
Source: | ||
| 9/30/2022 | Sold | $245,400-5.6%$143/sqft |
Source: | ||
| 8/8/2022 | Contingent | $259,900$151/sqft |
Source: | ||
Public tax history
| Year | Property taxes | Tax assessment |
|---|---|---|
| 2024 | $4,632 +8.3% | $83,248 +13.2% |
| 2023 | $4,276 | $73,534 +3.4% |
| 2022 | -- | $71,098 +7.8% |
Find assessor info on the county website
Neighborhood: 60551
Nearby schools
GreatSchools rating
- 3/10Sheridan Elementary SchoolGrades: K-4Distance: 1.8 mi
- 4/10Serena Middle SchoolGrades: 5-8Distance: 2.8 mi
- 2/10Serena High SchoolGrades: 9-12Distance: 2.8 mi
Schools provided by the listing agent
- District: 2
Source: MRED as distributed by MLS GRID. This data may not be complete. We recommend contacting the local school district to confirm school assignments for this home.

Get pre-qualified for a loan
At Zillow Home Loans, we can pre-qualify you in as little as 5 minutes with no impact to your credit score.An equal housing lender. NMLS #10287.
