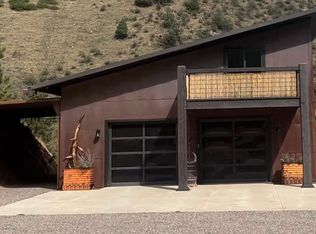Sold for $1,400,000 on 06/16/23
$1,400,000
4084 Bear Road, Golden, CO 80403
3beds
3,369sqft
Single Family Residence
Built in 1984
35.6 Acres Lot
$1,559,800 Zestimate®
$416/sqft
$4,847 Estimated rent
Home value
$1,559,800
$1.36M - $1.81M
$4,847/mo
Zestimate® history
Loading...
Owner options
Explore your selling options
What's special
Welcome to your new mountain retreat! This stunning single-family home boasts of 4 generously proportioned bedrooms and 4 bathrooms, with a total living space of 3,369 sqft. Situated on over 35 acres of beautiful Golden countryside, this property offers true seclusion while being just minutes away from local amenities, popular downtown Golden and the new Lutheran Hospital.
This home truly has it all. Enjoy breathtaking mountain views as you cozy up next to the charming fireplace in the great room, complete with an impressive 18-20 foot ceiling and a wet bar - perfect for entertaining guests. Bring the family over for movie nights in the family room, or enjoy the tranquility of the surrounding wildlife from the comfort of your own backyard. You'll have the opportunity to see deer, elk, turkey and other wildlife pass through often - and don't forget about the hummingbirds from spring to fall!
This property also offers tons of potential, as it is situated in unincorporated Jefferson County. The 4 car tandem garage and 30 x 30 two-story barn offer ample space for all of your hobbies and storage needs. Park your RV, boat and 4 wheelers with plenty of space . Only 2 miles from Highway 93, you'll always be minutes away from neighboring towns and cities.
Don't miss out on the chance to own this unique and isolated mountain retreat. Call for a tour today!
Zillow last checked: 8 hours ago
Listing updated: February 10, 2025 at 01:22pm
Listed by:
Maria Vitale 303-320-5202 mvitale@livsothebysrealty.com,
LIV Sotheby's International Realty
Bought with:
Taylor Carpenter, 100080188
Coldwell Banker Realty 54
Source: REcolorado,MLS#: 9624452
Facts & features
Interior
Bedrooms & bathrooms
- Bedrooms: 3
- Bathrooms: 4
- Full bathrooms: 2
- 3/4 bathrooms: 2
- Main level bathrooms: 2
- Main level bedrooms: 2
Bedroom
- Level: Upper
Bedroom
- Level: Main
Bedroom
- Level: Main
Bathroom
- Level: Upper
Bathroom
- Level: Main
Bathroom
- Level: Main
Bathroom
- Level: Basement
Workshop
- Level: Basement
Heating
- Forced Air
Cooling
- Central Air
Appliances
- Included: Dishwasher, Disposal, Dryer, Microwave, Oven, Refrigerator, Washer
- Laundry: In Unit
Features
- Ceiling Fan(s), Primary Suite, Vaulted Ceiling(s), Walk-In Closet(s)
- Flooring: Carpet, Wood
- Windows: Window Coverings
- Basement: Finished,Full
- Number of fireplaces: 2
- Fireplace features: Family Room, Living Room
Interior area
- Total structure area: 3,369
- Total interior livable area: 3,369 sqft
- Finished area above ground: 2,721
- Finished area below ground: 0
Property
Parking
- Total spaces: 4
- Parking features: Oversized
- Attached garage spaces: 4
Features
- Levels: Two
- Stories: 2
- Patio & porch: Deck
- Exterior features: Balcony
Lot
- Size: 35.60 Acres
- Features: Level
Details
- Parcel number: 176667
- Zoning: A-2
- Special conditions: Standard
Construction
Type & style
- Home type: SingleFamily
- Property subtype: Single Family Residence
Materials
- Frame, Wood Siding
- Roof: Metal
Condition
- Updated/Remodeled
- Year built: 1984
Utilities & green energy
- Water: Well
- Utilities for property: Natural Gas Available, Phone Available
Community & neighborhood
Security
- Security features: Carbon Monoxide Detector(s), Smoke Detector(s)
Location
- Region: Golden
- Subdivision: Golden Gate
Other
Other facts
- Listing terms: Cash,Conventional,Jumbo
- Ownership: Estate
Price history
| Date | Event | Price |
|---|---|---|
| 6/16/2023 | Sold | $1,400,000+135.3%$416/sqft |
Source: | ||
| 11/20/2014 | Sold | $595,000-14.4%$177/sqft |
Source: Public Record | ||
| 8/5/2014 | Price change | $695,000-13%$206/sqft |
Source: Keller Williams Realty DTC #6166407 | ||
| 6/25/2014 | Listed for sale | $799,000$237/sqft |
Source: Keller Williams Realty DTC #6166407 | ||
Public tax history
| Year | Property taxes | Tax assessment |
|---|---|---|
| 2024 | $6,086 +22.3% | $72,406 |
| 2023 | $4,977 -1.3% | $72,406 +24.9% |
| 2022 | $5,042 +1.9% | $57,978 -2.8% |
Find assessor info on the county website
Neighborhood: 80403
Nearby schools
GreatSchools rating
- 9/10Mitchell Elementary SchoolGrades: K-5Distance: 1.9 mi
- 7/10Bell Middle SchoolGrades: 6-8Distance: 4.5 mi
- 9/10Golden High SchoolGrades: 9-12Distance: 3.5 mi
Schools provided by the listing agent
- Elementary: Mitchell
- Middle: Bell
- High: Golden
- District: Jefferson County R-1
Source: REcolorado. This data may not be complete. We recommend contacting the local school district to confirm school assignments for this home.
Get a cash offer in 3 minutes
Find out how much your home could sell for in as little as 3 minutes with a no-obligation cash offer.
Estimated market value
$1,559,800
Get a cash offer in 3 minutes
Find out how much your home could sell for in as little as 3 minutes with a no-obligation cash offer.
Estimated market value
$1,559,800
