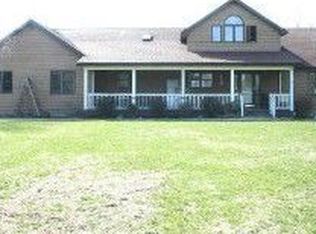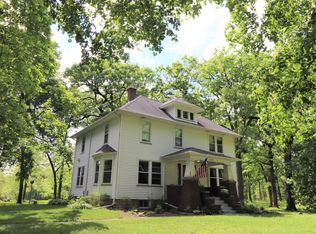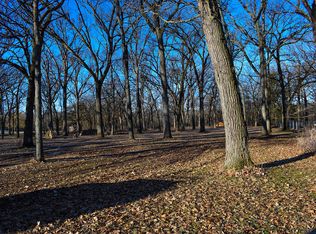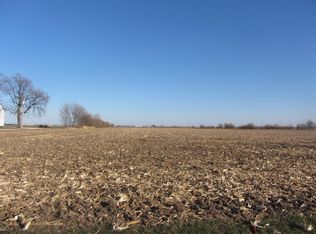Closed
$616,000
4083 W Sandwich Rd, Sandwich, IL 60548
4beds
2,714sqft
Single Family Residence
Built in 1976
3.48 Acres Lot
$657,500 Zestimate®
$227/sqft
$2,615 Estimated rent
Home value
$657,500
$605,000 - $723,000
$2,615/mo
Zestimate® history
Loading...
Owner options
Explore your selling options
What's special
Has the country life been calling, but you don't really need hundreds of acres, silos, and grain bins. This Sandwich Road farmette is the perfect solution. Located on 3.48 acres, this ideal hobby farm is only two miles north of town and includes Nicor natural gas--no need for an LP tank! The extremely private location has a row of evergreens at the road to create a privacy screen and is hemmed in by woods on two sides while backing to Somonauk Creek. The beautiful yard has a park-like feel. Appreciate the landscaping and its mature trees, flagstone paths, and gardens abounding with perennials and songbirds. Enjoy the sunsets on the backyard deck, patio space, or from the refreshing inground pool. The newly remodeled brick and cedar home includes four nicely sized bedrooms and three full bathrooms (all with electric radiant floor heating) spread out over approximately 3,300 finished square feet! The cream colored vertical board and baton, expresso shingles, and dark trimmed windows provide a clean, modern farmhouse-look. The new 50 year roof was installed in summer 2023! The exterior was painted 2022. Much of the interior has been freshly painted. The black stairwell with natural wood treads make a statement at the center of the home. Bamboo hardwood floors and ceramic tile comprise the flooring throughout the home. A spacious open floor plan is perfect for entertaining. Guests can flow from the Great Room and Living Room through the Kitchen and right out on the deck! Included in the kitchen are Shaker style cabinets, granite counters, and SS appliances. The home has 2 gorgeous fireplace walls; one in the Living Room and one in the lower level Family Room. Custom work has been added throughout the home. Some of the most evident places include the mud room wall with built in cubbies, the laundry room, and the built in bookcase wall at the back of the family room. The farmette has 3 buildings on the grounds. A 24x45 outbuilding with a brand new steel roof sits at the end of the drive has an 11ft wide door that is 12ft tall. This building has 100 amp service, concrete floor, and a spacious insulated workshop built into the back half of the building. A 24x40 barn also has a brand new steel roof as well as electric and nearby water. It features two horse stalls and four additional pens. The current owner used the pens for their show goats. A 12x20 run-in shelter is near this barn. Other farm components include the chicken coop, pasture, turn-out areas, and a garden. Nothing needs to be done; bring your animals on day one! Come experience all the country life has to offer at this wonderful farmette on Sandwich Road.
Zillow last checked: 8 hours ago
Listing updated: May 29, 2024 at 01:28pm
Listing courtesy of:
Ryan Kurtz 630-251-5386,
john greene, Realtor
Bought with:
Alice Chin
Compass
Source: MRED as distributed by MLS GRID,MLS#: 11988983
Facts & features
Interior
Bedrooms & bathrooms
- Bedrooms: 4
- Bathrooms: 3
- Full bathrooms: 3
Primary bedroom
- Features: Flooring (Hardwood), Bathroom (Full)
- Level: Second
- Area: 234 Square Feet
- Dimensions: 18X13
Bedroom 2
- Features: Flooring (Hardwood), Window Treatments (All)
- Level: Second
- Area: 168 Square Feet
- Dimensions: 14X12
Bedroom 3
- Features: Flooring (Hardwood)
- Level: Second
- Area: 132 Square Feet
- Dimensions: 12X11
Bedroom 4
- Features: Flooring (Hardwood)
- Level: Second
- Area: 132 Square Feet
- Dimensions: 12X11
Dining room
- Features: Flooring (Ceramic Tile)
- Level: Main
- Area: 108 Square Feet
- Dimensions: 12X9
Family room
- Features: Flooring (Ceramic Tile)
- Level: Basement
- Area: 644 Square Feet
- Dimensions: 28X23
Foyer
- Features: Flooring (Ceramic Tile)
- Level: Lower
- Area: 242 Square Feet
- Dimensions: 22X11
Great room
- Features: Flooring (Ceramic Tile)
- Level: Main
- Area: 240 Square Feet
- Dimensions: 16X15
Kitchen
- Features: Kitchen (Eating Area-Breakfast Bar, Eating Area-Table Space), Flooring (Ceramic Tile)
- Level: Main
- Area: 169 Square Feet
- Dimensions: 13X13
Laundry
- Features: Flooring (Ceramic Tile)
- Level: Lower
- Area: 99 Square Feet
- Dimensions: 11X9
Living room
- Features: Flooring (Ceramic Tile)
- Level: Main
- Area: 228 Square Feet
- Dimensions: 19X12
Mud room
- Features: Flooring (Ceramic Tile)
- Level: Lower
- Area: 260 Square Feet
- Dimensions: 26X10
Other
- Level: Basement
- Area: 45 Square Feet
- Dimensions: 9X5
Walk in closet
- Features: Flooring (Ceramic Tile)
- Level: Second
- Area: 48 Square Feet
- Dimensions: 8X6
Heating
- Natural Gas, Electric, Baseboard, Radiant, Radiant Floor
Cooling
- Central Air
Appliances
- Included: Range, Microwave, Dishwasher, Refrigerator, Washer, Dryer, Disposal, Stainless Steel Appliance(s), Wine Refrigerator
- Laundry: Sink
Features
- Cathedral Ceiling(s), Dry Bar
- Flooring: Hardwood
- Basement: Finished,Full
- Number of fireplaces: 2
- Fireplace features: Wood Burning, Insert, Family Room, Living Room
Interior area
- Total structure area: 3,281
- Total interior livable area: 2,714 sqft
- Finished area below ground: 564
Property
Parking
- Total spaces: 4
- Parking features: Asphalt, Concrete, Garage Door Opener, Garage, On Site, Garage Owned, Attached, Detached
- Attached garage spaces: 4
- Has uncovered spaces: Yes
Accessibility
- Accessibility features: No Disability Access
Features
- Levels: Tri-Level
- Patio & porch: Deck, Patio
- Exterior features: Fire Pit
- Pool features: In Ground
- Fencing: Electric
- Has view: Yes
- View description: Water
- Water view: Water
- Waterfront features: Stream, Creek
Lot
- Size: 3.48 Acres
- Dimensions: 150X1095X95X73X978
- Features: Wooded, Rear of Lot, Mature Trees, Backs to Trees/Woods, Garden, Pasture, Views
Details
- Additional structures: Workshop, Barn(s), Outbuilding, Second Garage, Stable(s), Box Stalls
- Parcel number: 1911300014
- Special conditions: None
- Other equipment: Water-Softener Rented, TV-Dish, Ceiling Fan(s), Sump Pump
- Horse amenities: Paddocks
Construction
Type & style
- Home type: SingleFamily
- Property subtype: Single Family Residence
Materials
- Brick, Cedar
- Foundation: Concrete Perimeter
- Roof: Asphalt
Condition
- New construction: No
- Year built: 1976
- Major remodel year: 2023
Utilities & green energy
- Sewer: Septic Tank
- Water: Well
Community & neighborhood
Security
- Security features: Carbon Monoxide Detector(s)
Community
- Community features: Pool, Horse-Riding Area, Water Rights, Street Paved
Location
- Region: Sandwich
HOA & financial
HOA
- Services included: None
Other
Other facts
- Has irrigation water rights: Yes
- Listing terms: Conventional
- Ownership: Fee Simple
Price history
| Date | Event | Price |
|---|---|---|
| 5/29/2024 | Sold | $616,000-0.5%$227/sqft |
Source: | ||
| 3/27/2024 | Contingent | $619,000$228/sqft |
Source: | ||
| 3/19/2024 | Listed for sale | $619,000$228/sqft |
Source: | ||
| 11/17/2023 | Listing removed | -- |
Source: | ||
| 9/14/2023 | Price change | $619,000-2.5%$228/sqft |
Source: | ||
Public tax history
| Year | Property taxes | Tax assessment |
|---|---|---|
| 2024 | $8,756 +3.3% | $142,999 +12.3% |
| 2023 | $8,478 +5.3% | $127,336 +8.1% |
| 2022 | $8,050 +2.6% | $117,783 +4.8% |
Find assessor info on the county website
Neighborhood: 60548
Nearby schools
GreatSchools rating
- 9/10Prairie View Elementary SchoolGrades: PK-3Distance: 2.2 mi
- 4/10Sandwich Middle SchoolGrades: 6-8Distance: 3.5 mi
- 5/10Sandwich Community High SchoolGrades: 9-12Distance: 3.7 mi
Schools provided by the listing agent
- Elementary: Prairie View Elementary School
- Middle: Sandwich Middle School
- High: Sandwich Community High School
- District: 430
Source: MRED as distributed by MLS GRID. This data may not be complete. We recommend contacting the local school district to confirm school assignments for this home.
Get a cash offer in 3 minutes
Find out how much your home could sell for in as little as 3 minutes with a no-obligation cash offer.
Estimated market value$657,500
Get a cash offer in 3 minutes
Find out how much your home could sell for in as little as 3 minutes with a no-obligation cash offer.
Estimated market value
$657,500



