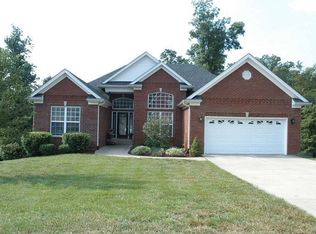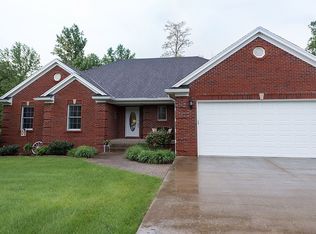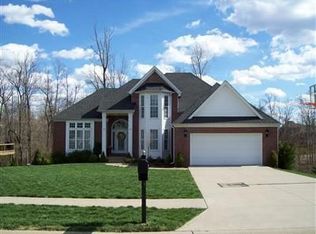Sold for $480,000 on 04/14/23
$480,000
4083 Viewcrest Loop, Floyds Knobs, IN 47119
5beds
3,851sqft
Single Family Residence
Built in 2004
0.55 Acres Lot
$539,800 Zestimate®
$125/sqft
$2,935 Estimated rent
Home value
$539,800
$513,000 - $567,000
$2,935/mo
Zestimate® history
Loading...
Owner options
Explore your selling options
What's special
Don't miss this fabulous home in Crestwood Manor in desirable FLOYDS KNOBS. This spacious home, over 4300 finished sq. ft., begins w/a beautiful foyer opening to an airy living room w/gas fireplace, & exceptional windows overlooking a secluded wooded yard. The large kitchen features a suite of stainless steel appliances, beautiful cabinetry, ample countertop space, eat-in dining area, breakfast bar, & more! Great for conversing w/ family & guests while preparing meals. White columns flank the formal dining room, & highlight the coffered ceiling. The main bedroom is roomy, with focal point windows, triple tray ceiling, space for a seating area, a full bathroom w/ a jetted tub, separate shower, double vanity, & an extra large walk-in closet. The first floor also offers a guest bath, an exit to the expansive NEW DECK w/ top notch aluminum balusters, & a laundry room w/cabinets, & utility sink. Upstairs are three additional bedrooms, one w/ a Juliet Balcony overlooking the living room & a full Jack & Jill style bathroom. As if that is not enough! A FULL FINISHED WALKOUT BASEMENT, with living room, bedroom suite w/ full bathroom, flex room for an office/craft room & another sizable finished room that could be a potential 6th bedroom(no closet), are downstairs & a utility garage to store your lawn care items! A lovely patio off the basement, 2 car garage, & wide driveway too. NAFCS school district.
Zillow last checked: 8 hours ago
Listing updated: April 17, 2023 at 06:58am
Listed by:
Shannon Vittitow,
Epique Realty
Bought with:
Shannon Vittitow, RB18000259
Epique Realty
Source: SIRA,MLS#: 202306122 Originating MLS: Southern Indiana REALTORS Association
Originating MLS: Southern Indiana REALTORS Association
Facts & features
Interior
Bedrooms & bathrooms
- Bedrooms: 5
- Bathrooms: 4
- Full bathrooms: 3
- 1/2 bathrooms: 1
Bedroom
- Description: Bonus Room over Garage,Flooring: Carpet
- Level: Second
Bedroom
- Description: Flooring: Carpet
- Level: Second
Bedroom
- Description: Used as Office/French Doors/Balcony,Flooring: Carpet
- Level: Second
Bedroom
- Description: Basement bedroom suite/door to bathroom,Flooring: Carpet
- Level: Lower
Primary bathroom
- Description: Flooring: Carpet
- Level: First
Dining room
- Description: Flooring: Wood
- Level: First
Dining room
- Description: Eat In Dining Area in Kitchen/exit to deck,Flooring: Wood
- Level: First
Family room
- Description: Exits to Concrete Patio,Flooring: Carpet
- Level: Lower
Other
- Level: Lower
Other
- Description: Flooring: Tile
- Level: First
Other
- Description: Jack and Jill Bathroom,Flooring: Tile
- Level: Second
Half bath
- Level: First
Kitchen
- Description: Flooring: Wood
- Level: First
Living room
- Description: Flooring: Wood
- Level: First
Office
- Description: Flex Room,Flooring: Carpet
- Level: Lower
Other
- Description: Laundry Room,Flooring: Laminate
- Level: First
Other
- Description: Potential 6th Bedroom/No closet,Flooring: Carpet
- Level: Lower
Heating
- Forced Air, Heat Pump
Cooling
- Central Air
Appliances
- Included: Dishwasher, Disposal, Microwave, Oven, Range, Refrigerator, Self Cleaning Oven
- Laundry: Main Level, Laundry Room
Features
- Breakfast Bar, Ceiling Fan(s), Separate/Formal Dining Room, Entrance Foyer, Eat-in Kitchen, Garden Tub/Roman Tub, Jetted Tub, Bath in Primary Bedroom, Main Level Primary, Open Floorplan, Separate Shower, Utility Room, Vaulted Ceiling(s), Walk-In Closet(s)
- Windows: Blinds
- Basement: Full,Finished,Walk-Out Access,Sump Pump
- Number of fireplaces: 1
- Fireplace features: Gas
Interior area
- Total structure area: 3,851
- Total interior livable area: 3,851 sqft
- Finished area above ground: 2,531
- Finished area below ground: 1,320
Property
Parking
- Total spaces: 2
- Parking features: Attached, Garage, Garage Door Opener
- Attached garage spaces: 2
- Has uncovered spaces: Yes
- Details: Off Street
Features
- Levels: Two
- Stories: 2
- Patio & porch: Covered, Deck, Porch
- Exterior features: Deck, Landscaping, Paved Driveway, Porch
- Has spa: Yes
- Has view: Yes
- View description: Park/Greenbelt
Lot
- Size: 0.55 Acres
- Features: Wooded
Details
- Parcel number: 220401800324000006
- Zoning: Residential
- Zoning description: Residential
Construction
Type & style
- Home type: SingleFamily
- Architectural style: Two Story
- Property subtype: Single Family Residence
Materials
- Brick, Frame, Vinyl Siding
- Foundation: Poured
Condition
- Resale
- New construction: No
- Year built: 2004
Utilities & green energy
- Sewer: Public Sewer
- Water: Connected, Public
Community & neighborhood
Community
- Community features: Sidewalks
Location
- Region: Floyds Knobs
- Subdivision: Crestwood Manor
HOA & financial
HOA
- Has HOA: Yes
- HOA fee: $85 annually
Other
Other facts
- Listing terms: Cash,Conventional,FHA,VA Loan
Price history
| Date | Event | Price |
|---|---|---|
| 4/14/2023 | Sold | $480,000-3%$125/sqft |
Source: | ||
| 2/27/2023 | Pending sale | $495,000-1%$129/sqft |
Source: | ||
| 11/19/2022 | Listing removed | -- |
Source: | ||
| 9/1/2022 | Price change | $499,900-4.8%$130/sqft |
Source: | ||
| 8/23/2022 | Price change | $524,900-1.9%$136/sqft |
Source: | ||
Public tax history
| Year | Property taxes | Tax assessment |
|---|---|---|
| 2024 | $4,048 +9.5% | $469,000 -0.9% |
| 2023 | $3,698 +5.1% | $473,300 +9.5% |
| 2022 | $3,519 +19.2% | $432,300 +6.6% |
Find assessor info on the county website
Neighborhood: 47119
Nearby schools
GreatSchools rating
- 8/10Floyds Knobs Elementary SchoolGrades: PK-4Distance: 1.6 mi
- 7/10Highland Hills Middle SchoolGrades: 5-8Distance: 2.1 mi
- 10/10Floyd Central High SchoolGrades: 9-12Distance: 1.8 mi

Get pre-qualified for a loan
At Zillow Home Loans, we can pre-qualify you in as little as 5 minutes with no impact to your credit score.An equal housing lender. NMLS #10287.
Sell for more on Zillow
Get a free Zillow Showcase℠ listing and you could sell for .
$539,800
2% more+ $10,796
With Zillow Showcase(estimated)
$550,596

