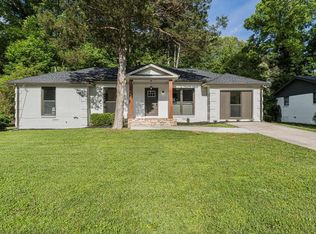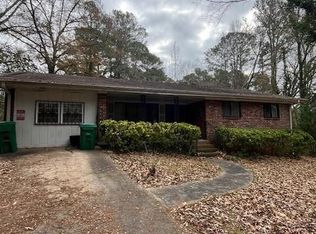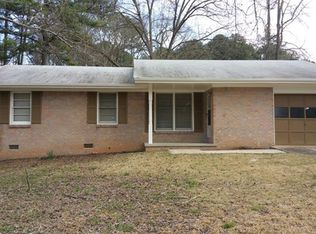Closed
$170,000
4083 Thetford Ct, Decatur, GA 30035
3beds
1,125sqft
Single Family Residence
Built in 1967
0.28 Acres Lot
$-- Zestimate®
$151/sqft
$1,612 Estimated rent
Home value
Not available
Estimated sales range
Not available
$1,612/mo
Zestimate® history
Loading...
Owner options
Explore your selling options
What's special
Charming 3-bedroom, 1.5-bath, two-story home in a quiet neighborhood. Features a spacious layout with white cabinets, granite countertops, and stainless steel appliances in the kitchen. Enjoy a mix of vinyl and carpet flooring throughout. The large, fenced backyard provides plenty of outdoor space for relaxation and entertainment. Perfect for families or anyone looking for a comfortable and functional home. DonCOt miss this wonderful opportunity!
Zillow last checked: 8 hours ago
Listing updated: December 01, 2025 at 02:56pm
Listed by:
Edgar Chavez 602-691-7367,
Mainstay Brokerage
Bought with:
Joshua Bowser, 432113
Cornerstone Real Estate Partners
Source: GAMLS,MLS#: 10446593
Facts & features
Interior
Bedrooms & bathrooms
- Bedrooms: 3
- Bathrooms: 2
- Full bathrooms: 1
- 1/2 bathrooms: 1
- Main level bathrooms: 1
- Main level bedrooms: 3
Heating
- Central
Cooling
- Central Air
Appliances
- Included: Dishwasher, Microwave, Refrigerator
- Laundry: Other
Features
- Other
- Flooring: Carpet, Vinyl
- Windows: Window Treatments
- Basement: Exterior Entry,Interior Entry
- Has fireplace: No
- Common walls with other units/homes: No Common Walls
Interior area
- Total structure area: 1,125
- Total interior livable area: 1,125 sqft
- Finished area above ground: 1,125
- Finished area below ground: 0
Property
Parking
- Total spaces: 1
- Parking features: Garage
- Has garage: Yes
Features
- Levels: Two
- Stories: 2
- Exterior features: Other
- Fencing: Back Yard,Chain Link
- Body of water: None
Lot
- Size: 0.28 Acres
- Features: Other
Details
- Parcel number: 15 163 04 121
- Special conditions: As Is
Construction
Type & style
- Home type: SingleFamily
- Architectural style: Traditional
- Property subtype: Single Family Residence
Materials
- Brick, Stone
- Roof: Composition
Condition
- Resale
- New construction: No
- Year built: 1967
Utilities & green energy
- Sewer: Public Sewer
- Water: Public
- Utilities for property: Other
Community & neighborhood
Security
- Security features: Smoke Detector(s)
Community
- Community features: None
Location
- Region: Decatur
- Subdivision: GLENWOOD EAST
HOA & financial
HOA
- Has HOA: No
- Services included: None
Other
Other facts
- Listing agreement: Exclusive Right To Sell
Price history
| Date | Event | Price |
|---|---|---|
| 12/1/2025 | Sold | $170,000-5.6%$151/sqft |
Source: | ||
| 7/19/2025 | Price change | $180,000-5.3%$160/sqft |
Source: | ||
| 6/25/2025 | Price change | $190,000-5%$169/sqft |
Source: | ||
| 4/11/2025 | Price change | $200,000-4.8%$178/sqft |
Source: | ||
| 1/25/2025 | Listed for sale | $210,000+69.7%$187/sqft |
Source: | ||
Public tax history
| Year | Property taxes | Tax assessment |
|---|---|---|
| 2025 | -- | $85,959 |
| 2024 | $4,202 +1.3% | $85,959 0% |
| 2023 | $4,148 +40.6% | $85,960 +44.3% |
Find assessor info on the county website
Neighborhood: 30035
Nearby schools
GreatSchools rating
- 4/10Canby Lane Elementary SchoolGrades: PK-5Distance: 0.9 mi
- 5/10Mary Mcleod Bethune Middle SchoolGrades: 6-8Distance: 1.2 mi
- 3/10Towers High SchoolGrades: 9-12Distance: 1.2 mi
Schools provided by the listing agent
- Elementary: Canby Lane
- Middle: Mary Mcleod Bethune
- High: Towers
Source: GAMLS. This data may not be complete. We recommend contacting the local school district to confirm school assignments for this home.

Get pre-qualified for a loan
At Zillow Home Loans, we can pre-qualify you in as little as 5 minutes with no impact to your credit score.An equal housing lender. NMLS #10287.


