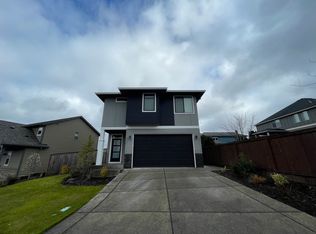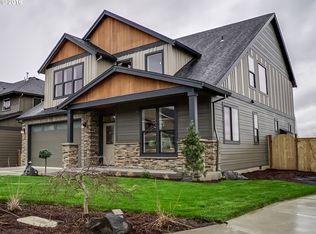Sold
$736,900
4083 SW Brixton Ave, Gresham, OR 97080
4beds
3,086sqft
Residential, Single Family Residence
Built in 2016
7,840.8 Square Feet Lot
$713,500 Zestimate®
$239/sqft
$3,681 Estimated rent
Home value
$713,500
$656,000 - $778,000
$3,681/mo
Zestimate® history
Loading...
Owner options
Explore your selling options
What's special
Perfection in this custom built light and bright home-Great room main level floor plan boasts a cook's kitchen with stainless steel appliances, gas cooktop, dble ovens, large eating bar, pantry and opens to the formal dining and living rooms-Master suite incl walkin closet and luxurious bathroom with soak tub and walkin shower-Spacious living room w/tile accented gas fireplace, tasteful builtins and flat screen TV niche-Upper level features 2 additional roomy bedrooms, guest bath and versatile family room-Amenities incl main level den/office/4th bedroom, quartz and granite countertops with tile accents, upgraded electrical/plumbing fixtures, engineered hardwood floors and 9' ceilings thru out the main level, spacious covered deck PLUS extended patio, oversize 3 car garage, central AC, meticulous irrigated landscaping and much more-This is a must see home!!
Zillow last checked: 8 hours ago
Listing updated: November 08, 2025 at 09:00pm
Listed by:
Tony Lozzi 503-665-0111,
John L. Scott Portland Metro,
Kika Trnjanin 503-730-5330,
John L. Scott Portland Metro
Bought with:
Emanuel Gurzhuy, 201256243
eXp Realty, LLC
Source: RMLS (OR),MLS#: 24446561
Facts & features
Interior
Bedrooms & bathrooms
- Bedrooms: 4
- Bathrooms: 3
- Full bathrooms: 2
- Partial bathrooms: 1
- Main level bathrooms: 1
Primary bedroom
- Features: Bathroom, Soaking Tub, Suite, Walkin Closet, Walkin Shower
- Level: Upper
- Area: 285
- Dimensions: 19 x 15
Bedroom 2
- Features: Closet, Wallto Wall Carpet
- Level: Upper
- Area: 132
- Dimensions: 12 x 11
Bedroom 3
- Features: Closet, Wallto Wall Carpet
- Level: Upper
- Area: 132
- Dimensions: 12 x 11
Bedroom 4
- Features: Bathroom, Closet, Engineered Hardwood, High Ceilings
- Level: Main
- Area: 132
- Dimensions: 12 x 11
Dining room
- Features: Formal, Engineered Hardwood, High Ceilings
- Level: Main
- Area: 234
- Dimensions: 18 x 13
Family room
- Features: Closet, Wallto Wall Carpet
- Level: Upper
- Area: 304
- Dimensions: 19 x 16
Kitchen
- Features: Builtin Range, Dishwasher, Eat Bar, Gas Appliances, Pantry, Double Oven, Free Standing Refrigerator, High Ceilings, Quartz
- Level: Upper
- Area: 180
- Width: 12
Living room
- Features: Builtin Features, Deck, Fireplace, Patio, Sliding Doors, Engineered Hardwood, High Ceilings
- Level: Main
- Area: 324
- Dimensions: 18 x 18
Heating
- Forced Air 95 Plus, Fireplace(s)
Cooling
- Central Air
Appliances
- Included: Convection Oven, Cooktop, Dishwasher, Double Oven, Free-Standing Refrigerator, Gas Appliances, Microwave, Plumbed For Ice Maker, Range Hood, Stainless Steel Appliance(s), Built-In Range, Gas Water Heater
- Laundry: Laundry Room
Features
- Ceiling Fan(s), Granite, High Ceilings, Quartz, Soaking Tub, Bathroom, Closet, Formal, Built-in Features, Sink, Eat Bar, Pantry, Suite, Walk-In Closet(s), Walkin Shower, Kitchen Island, Tile
- Flooring: Engineered Hardwood, Tile, Wall to Wall Carpet
- Doors: Sliding Doors
- Windows: Double Pane Windows, Vinyl Frames
- Basement: Crawl Space,None
- Number of fireplaces: 1
- Fireplace features: Gas
Interior area
- Total structure area: 3,086
- Total interior livable area: 3,086 sqft
Property
Parking
- Total spaces: 3
- Parking features: Driveway, Off Street, Garage Door Opener, Attached, Oversized
- Attached garage spaces: 3
- Has uncovered spaces: Yes
Accessibility
- Accessibility features: Builtin Lighting, Garage On Main, Natural Lighting, Parking, Utility Room On Main, Walkin Shower, Accessibility
Features
- Levels: Two
- Stories: 2
- Patio & porch: Covered Deck, Patio, Porch, Deck
- Exterior features: Yard
- Fencing: Fenced
- Has view: Yes
- View description: Territorial, Trees/Woods
Lot
- Size: 7,840 sqft
- Dimensions: 7,972 SF
- Features: Corner Lot, Level, Sprinkler, SqFt 7000 to 9999
Details
- Additional structures: CoveredArena
- Parcel number: R666165
- Zoning: RESID
Construction
Type & style
- Home type: SingleFamily
- Architectural style: Traditional
- Property subtype: Residential, Single Family Residence
Materials
- Cement Siding, Lap Siding, Stone
- Foundation: Concrete Perimeter
- Roof: Composition
Condition
- Resale
- New construction: No
- Year built: 2016
Utilities & green energy
- Gas: Gas
- Sewer: Public Sewer
- Water: Public
- Utilities for property: Cable Connected
Community & neighborhood
Security
- Security features: Security System Owned
Location
- Region: Gresham
- Subdivision: Brookside At Pleasant Valley
HOA & financial
HOA
- Has HOA: Yes
- HOA fee: $34 monthly
- Amenities included: Commons, Management
Other
Other facts
- Listing terms: Cash,Conventional,FHA,VA Loan
- Road surface type: Paved
Price history
| Date | Event | Price |
|---|---|---|
| 6/25/2024 | Sold | $736,900-1.1%$239/sqft |
Source: | ||
| 5/28/2024 | Pending sale | $744,900$241/sqft |
Source: | ||
| 3/10/2024 | Listing removed | $744,900$241/sqft |
Source: John L Scott Real Estate #24446561 | ||
| 2/9/2024 | Price change | $744,900-0.7%$241/sqft |
Source: John L Scott Real Estate #24446561 | ||
| 1/10/2024 | Listed for sale | $749,900$243/sqft |
Source: John L Scott Real Estate #24446561 | ||
Public tax history
| Year | Property taxes | Tax assessment |
|---|---|---|
| 2025 | $5,517 +4.4% | $291,320 +3% |
| 2024 | $5,284 +11.1% | $282,840 +3% |
| 2023 | $4,758 +3.8% | $274,610 +3% |
Find assessor info on the county website
Neighborhood: Pleasant Valley
Nearby schools
GreatSchools rating
- 6/10Butler Creek Elementary SchoolGrades: K-5Distance: 0.3 mi
- 3/10Centennial Middle SchoolGrades: 6-8Distance: 2.4 mi
- 4/10Centennial High SchoolGrades: 9-12Distance: 2 mi
Schools provided by the listing agent
- Elementary: Butler Creek
- Middle: Centennial
- High: Centennial
Source: RMLS (OR). This data may not be complete. We recommend contacting the local school district to confirm school assignments for this home.
Get a cash offer in 3 minutes
Find out how much your home could sell for in as little as 3 minutes with a no-obligation cash offer.
Estimated market value
$713,500
Get a cash offer in 3 minutes
Find out how much your home could sell for in as little as 3 minutes with a no-obligation cash offer.
Estimated market value
$713,500

