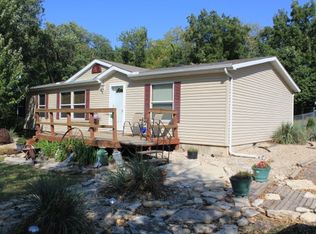Sold
Price Unknown
4083 SE Flinthills Rd, Rosalia, KS 67132
4beds
2,184sqft
Single Family Onsite Built
Built in 1978
18.2 Acres Lot
$308,300 Zestimate®
$--/sqft
$1,933 Estimated rent
Home value
$308,300
$234,000 - $407,000
$1,933/mo
Zestimate® history
Loading...
Owner options
Explore your selling options
What's special
Check out this Tri-Level gem on 18.2 Acres, located just off a paved road. This acreage is unique with a wooded area and beautiful views across the meadow. This 2181 finished sq. ft. home features 4 bedrooms, an office, mudroom, and 2 full baths. Lots of unfinished sq ft in the basement area where buyer can build to suite and acquire instant equity. The home is equipped with radiant ceiling heat, window air conditioning, and is fully electric. The views provided from the large picture windows in the dining room and living room will captivate your attention offering appealing peaceful moments and wildlife watching throughout your day. There's plenty of storage and closet space on each level. Enjoy the spacious double-car attached garage with cabinets galore and a workshop area complete with 220 wiring. Also included, a 45x24 shop with 3 phase wiring to accommodate most all of your needs. Relax in the gazebo, enjoy the perennials, do some gardening, and take in the peaceful surroundings which include beautiful sunrises and sunsets. With a little TLC, this property has endless potential to become your dream retreat. Don’t miss this rare opportunity to make it your own!" New lagoon of septic system to be installed soon.
Zillow last checked: 8 hours ago
Listing updated: May 15, 2025 at 08:06pm
Listed by:
Yvonne Martin CELL:316-323-4534,
Faith Realty
Source: SCKMLS,MLS#: 652845
Facts & features
Interior
Bedrooms & bathrooms
- Bedrooms: 4
- Bathrooms: 3
- Full bathrooms: 2
- 1/2 bathrooms: 1
Primary bedroom
- Description: Carpet
- Level: Upper
- Area: 192.65
- Dimensions: 16'2x11'11
Other
- Description: Carpet
- Level: Upper
- Area: 124.44
- Dimensions: 10'8x11'8
Other
- Description: Carpet
- Level: Upper
- Area: 165.67
- Dimensions: 11'10x14
Other
- Description: Carpet
- Level: Lower
- Area: 132.76
- Dimensions: 13'2x10'1
Dining room
- Description: Carpet
- Level: Main
- Area: 144
- Dimensions: 12x12
Kitchen
- Description: Carpet
- Level: Main
- Area: 132
- Dimensions: 11x12
Laundry
- Description: Concrete
- Level: Basement
- Area: 70.69
- Dimensions: 9'9x7'3
Living room
- Description: Carpet
- Level: Lower
- Area: 314.31
- Dimensions: 25'10x12'2
Mud room
- Description: Concrete
- Level: Basement
- Area: 143.08
- Dimensions: 17'x8'5
Office
- Description: Carpet
- Level: Main
- Area: 197.22
- Dimensions: 16'8x11'10
Heating
- Electric
Cooling
- Wall/Window Unit(s)
Appliances
- Included: Dishwasher, Range, Trash Compactor
- Laundry: In Basement, Laundry Room, 220 equipment
Features
- Ceiling Fan(s)
- Basement: Unfinished
- Number of fireplaces: 1
- Fireplace features: One, Living Room, Wood Burning, Blower Fan, Insert
Interior area
- Total interior livable area: 2,184 sqft
- Finished area above ground: 2,040
- Finished area below ground: 144
Property
Parking
- Total spaces: 2
- Parking features: Attached, Oversized
- Garage spaces: 2
Features
- Levels: Tri-Level
- Fencing: Chain Link
- Waterfront features: River/Creek
Lot
- Size: 18.20 Acres
- Features: Standard, Wooded
Details
- Additional structures: Outbuilding
- Parcel number: 0000823726000001.000
Construction
Type & style
- Home type: SingleFamily
- Architectural style: Other
- Property subtype: Single Family Onsite Built
Materials
- Frame, Vinyl/Aluminum
- Foundation: Partial, Walk Out Mid-Level, View Out, Walk Out Below Grade
- Roof: Composition
Condition
- Year built: 1978
Utilities & green energy
- Water: Rural Water
Community & neighborhood
Location
- Region: Rosalia
- Subdivision: NONE LISTED ON TAX RECORD
HOA & financial
HOA
- Has HOA: No
Other
Other facts
- Ownership: Individual
- Road surface type: Paved
Price history
Price history is unavailable.
Public tax history
Tax history is unavailable.
Find assessor info on the county website
Neighborhood: 67132
Nearby schools
GreatSchools rating
- 8/10Flinthills Intermediate SchoolGrades: 3-5Distance: 3.2 mi
- 7/10Flinthills Middle SchoolGrades: 6-8Distance: 3.2 mi
- 5/10Flinthills High SchoolGrades: 9-12Distance: 3.2 mi
Schools provided by the listing agent
- Elementary: Cassoday
- Middle: FlintHills
- High: FlintHills
Source: SCKMLS. This data may not be complete. We recommend contacting the local school district to confirm school assignments for this home.
