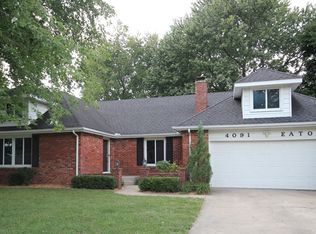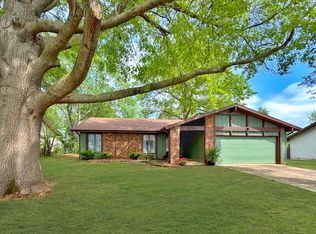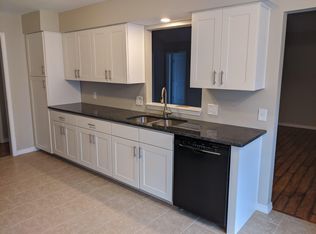Closed
Price Unknown
4083 S Eaton Avenue, Springfield, MO 65807
3beds
1,726sqft
Single Family Residence
Built in 1974
0.25 Acres Lot
$263,900 Zestimate®
$--/sqft
$1,665 Estimated rent
Home value
$263,900
$251,000 - $277,000
$1,665/mo
Zestimate® history
Loading...
Owner options
Explore your selling options
What's special
Located in the desireable Disney/Cherokee/Kickapoo school districts is this 3 bed/2 bath home with a 2 car garage. This property features mature landscaping, brick frontage with vinyl siding and has been well maintained. Step inside to a great office space off of the entry and continue into the living room where you'll find crown molding, recessed lighting and a stunning floor to ceiling brick fireplace. The kitchen is just off of this space and features stainless appliances, tile backsplash, plenty of cabinet and counter space and a dining combo. Your kitchen storage needs are met with a spacious pantry as an added bonus. Relax after a long day in the large master suite complete with a private bath that includes his and her sinks and a walk-in shower. Spend time outdoors from under the covered back patio while enjoying the privacy fenced yard with mature shade trees and immaculate landscaping. A storage shed offers the perfect place for your outdoor tools or additional storage. This great home won't last long!
Zillow last checked: 8 hours ago
Listing updated: August 02, 2024 at 02:58pm
Listed by:
Holt Homes Group 417-479-0257,
Keller Williams
Bought with:
Cathie Page, 1999016729
First Realty
Source: SOMOMLS,MLS#: 60248411
Facts & features
Interior
Bedrooms & bathrooms
- Bedrooms: 3
- Bathrooms: 2
- Full bathrooms: 2
Heating
- Forced Air, Natural Gas, Wood
Cooling
- Attic Fan, Ceiling Fan(s), Central Air
Appliances
- Included: Electric Cooktop, Dishwasher, Disposal, Exhaust Fan, Free-Standing Electric Oven, Gas Water Heater
- Laundry: Main Level, W/D Hookup
Features
- Internet - Cable, Laminate Counters, Soaking Tub
- Flooring: Laminate, Vinyl
- Doors: Storm Door(s)
- Windows: Double Pane Windows
- Has basement: No
- Has fireplace: Yes
- Fireplace features: Brick, Family Room, Wood Burning
Interior area
- Total structure area: 1,726
- Total interior livable area: 1,726 sqft
- Finished area above ground: 1,726
- Finished area below ground: 0
Property
Parking
- Total spaces: 2
- Parking features: Garage Door Opener, Garage Faces Front, Side By Side
- Garage spaces: 2
Features
- Levels: One
- Stories: 1
- Patio & porch: Covered
- Exterior features: Cable Access, Rain Gutters
- Fencing: Privacy,Wood
Lot
- Size: 0.25 Acres
Details
- Additional structures: Shed(s)
- Parcel number: 881812305040
Construction
Type & style
- Home type: SingleFamily
- Architectural style: Traditional
- Property subtype: Single Family Residence
Materials
- Brick, Frame
- Foundation: Poured Concrete
- Roof: Composition
Condition
- Year built: 1974
Utilities & green energy
- Sewer: Public Sewer
- Water: Public
- Utilities for property: Cable Available
Community & neighborhood
Security
- Security features: Smoke Detector(s)
Location
- Region: Springfield
- Subdivision: Kickapoo Prairie
Other
Other facts
- Listing terms: Cash,Conventional,FHA,VA Loan
- Road surface type: Asphalt
Price history
| Date | Event | Price |
|---|---|---|
| 9/8/2023 | Sold | -- |
Source: | ||
| 7/31/2023 | Pending sale | $250,000$145/sqft |
Source: | ||
| 7/28/2023 | Listed for sale | $250,000+138.3%$145/sqft |
Source: | ||
| 8/22/2014 | Listing removed | $104,900$61/sqft |
Source: Better Homes and Gardens Real Estate Southwest Group #11402996 | ||
| 7/3/2014 | Price change | $104,900-4.5%$61/sqft |
Source: Better Homes and Gardens Real Estate Southwest Group #11402996 | ||
Public tax history
| Year | Property taxes | Tax assessment |
|---|---|---|
| 2024 | $1,450 +0.6% | $27,020 |
| 2023 | $1,441 +5.2% | $27,020 +7.7% |
| 2022 | $1,370 +0% | $25,080 |
Find assessor info on the county website
Neighborhood: Kickapoo
Nearby schools
GreatSchools rating
- 8/10Horace Mann Elementary SchoolGrades: PK-5Distance: 0.9 mi
- 8/10Carver Middle SchoolGrades: 6-8Distance: 3.3 mi
- 8/10Kickapoo High SchoolGrades: 9-12Distance: 0.4 mi
Schools provided by the listing agent
- Elementary: SGF-Disney
- Middle: SGF-Cherokee
- High: SGF-Kickapoo
Source: SOMOMLS. This data may not be complete. We recommend contacting the local school district to confirm school assignments for this home.


