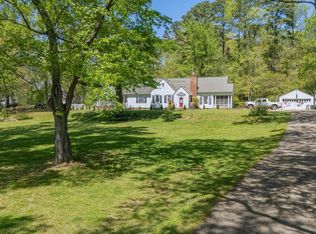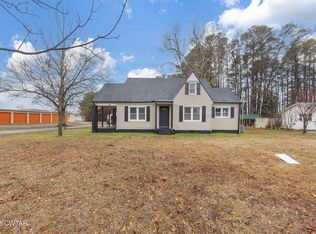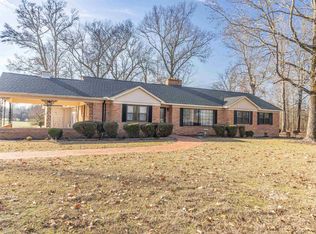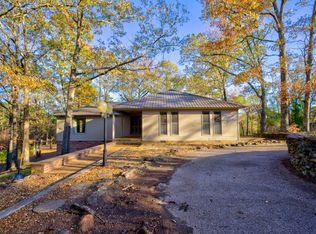Welcome HOME to this stunning & spacious 4BR, 4BA gem full of character & charm! It comes complete with vintage skeleton keys! Enjoy archways, built-ins, hardwood floors, a cozy fireplace, & beautiful updates throughout. The grand & custom kitchen includes all appliances & the large island is perfect for gatherings! The updated bathrooms offer spa-like comfort! The primary suite features a bonus room & private office, ideal for work or play. With a formal living area, great room w/vaulted ceilings, a laundry room w/sink, and a partial basement, there's space for everyone & everything! Step outside to your pick of peaceful porches, screened or covered, the patio, or retreat to the garden area. As a bonus, the detached garage & the barn/workshop provide even more space. All set on 3.46+/- level acres under mature shade trees, beautifully landscaped, and ready to enjoy. Convenient to Corinth, Selmer, Jackson, Pickwick & more...this home is full of soul, space, and timeless style!
For sale
$439,900
4083 57th Hwy W, Ramer, TN 38367
4beds
3,400sqft
Est.:
Single Family Residence
Built in 1938
3.46 Acres Lot
$-- Zestimate®
$129/sqft
$-- HOA
What's special
Grand and custom kitchenCozy fireplacePrivate officeDetached garageUpdated bathroomsPeaceful porchesPartial basement
- 100 days |
- 388 |
- 32 |
Zillow last checked: 8 hours ago
Listing updated: October 21, 2025 at 02:14pm
Listed by:
Katie L Hughes,
Tiffany Jones Realty Group 731-438-3011
Source: MAAR,MLS#: 10194813
Tour with a local agent
Facts & features
Interior
Bedrooms & bathrooms
- Bedrooms: 4
- Bathrooms: 4
- Full bathrooms: 4
Rooms
- Room types: Bonus Room, Entry Hall, Office/Sewing Room
Primary bedroom
- Features: Carpet
- Level: Second
- Area: 319
- Dimensions: 29 x 11
Bedroom 2
- Features: Carpet, Shared Bath
- Level: First
- Area: 180
- Dimensions: 15 x 12
Bedroom 3
- Features: Carpet, Shared Bath
- Level: First
- Area: 168
- Dimensions: 14 x 12
Bedroom 4
- Features: Carpet, Shared Bath
- Level: Second
- Area: 168
- Dimensions: 14 x 12
Primary bathroom
- Features: Separate Shower, Whirlpool Tub, Full Bath
Dining room
- Features: Separate Dining Room
- Area: 180
- Dimensions: 15 x 12
Kitchen
- Features: Breakfast Bar, Eat-in Kitchen, Kitchen Island, Kit/DR Combo, Washer/Dryer Connections
- Area: 342
- Dimensions: 19 x 18
Living room
- Features: Great Room, Separate Living Room
- Area: 286
- Dimensions: 22 x 13
Office
- Features: Carpet
- Level: Second
- Area: 78
- Dimensions: 13 x 6
Bonus room
- Area: 120
- Dimensions: 12 x 10
Den
- Area: 357
- Dimensions: 21 x 17
Heating
- Central, Natural Gas
Cooling
- Central Air
Appliances
- Included: Electric Water Heater, Dishwasher, Double Oven, Dryer, Gas Cooktop, Microwave, Refrigerator, Washer
- Laundry: Laundry Room
Features
- 1 or More BR Down, Full Bath Down, Luxury Primary Bath, Primary Up, Renovated Bathroom, Separate Tub & Shower, Split Bedroom Plan, Vaulted/Coff/Tray Ceiling, Walk-In Closet(s), Cedar Closet(s), Mud Room, 2 or More Baths, 2nd Bedroom, 3rd Bedroom, 4th of More Bedrooms, Den/Great Room, Dining Room, Kitchen, Laundry Room, Living Room, 1 Bath, Bonus Room, Office, Primary Bedroom, Square Feet Source: Estimated from measurements
- Flooring: Part Carpet, Part Hardwood, Tile, Vinyl
- Windows: Excl Some Window Treatmnt
- Basement: Partial,Unfinished
- Attic: Attic Access
- Number of fireplaces: 1
- Fireplace features: Gas Log, Living Room, Other (See Remarks)
Interior area
- Total interior livable area: 3,400 sqft
Video & virtual tour
Property
Parking
- Total spaces: 2
- Parking features: Driveway/Pad, Garage Faces Front, Workshop in Garage
- Has garage: Yes
- Covered spaces: 2
- Has uncovered spaces: Yes
Features
- Stories: 2
- Patio & porch: Porch, Screen Porch, Patio
- Exterior features: Storage, Sidewalks
- Pool features: None
- Has spa: Yes
- Spa features: Whirlpool(s), Bath
Lot
- Size: 3.46 Acres
- Dimensions: 3.46 acres +/-
- Features: Landscaped, Level, Some Trees, Well Landscaped Grounds
Details
- Additional structures: Workshop
- Parcel number: Parcel ID: 129I B 026.02 & 129I B 026.01
Construction
Type & style
- Home type: SingleFamily
- Architectural style: Traditional
- Property subtype: Single Family Residence
Materials
- Aluminum/Steel Siding
- Roof: Composition Shingles
Condition
- New construction: No
- Year built: 1938
Utilities & green energy
- Sewer: Septic Tank
- Water: Public
Community & HOA
Community
- Subdivision: None
Location
- Region: Ramer
Financial & listing details
- Price per square foot: $129/sqft
- Annual tax amount: $1,115
- Price range: $439.9K - $439.9K
- Date on market: 10/21/2025
- Cumulative days on market: 209 days
Estimated market value
Not available
Estimated sales range
Not available
$1,882/mo
Price history
Price history
| Date | Event | Price |
|---|---|---|
| 10/21/2025 | Listed for sale | $439,900-2.2%$129/sqft |
Source: | ||
| 8/7/2025 | Listing removed | $449,900$132/sqft |
Source: | ||
| 4/22/2025 | Listed for sale | $449,900+25%$132/sqft |
Source: | ||
| 2/17/2022 | Sold | $360,000-5.3%$106/sqft |
Source: | ||
| 1/28/2022 | Pending sale | $380,000$112/sqft |
Source: | ||
Public tax history
Public tax history
Tax history is unavailable.BuyAbility℠ payment
Est. payment
$2,403/mo
Principal & interest
$2106
Home insurance
$154
Property taxes
$143
Climate risks
Neighborhood: 38367
Nearby schools
GreatSchools rating
- 6/10Ramer Elementary SchoolGrades: PK-8Distance: 0.1 mi
- 4/10McNairy Central High SchoolGrades: 9-12Distance: 7.1 mi
- Loading
- Loading





