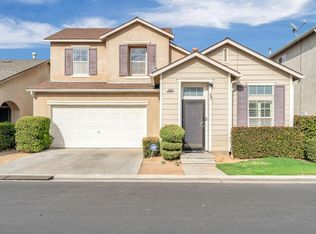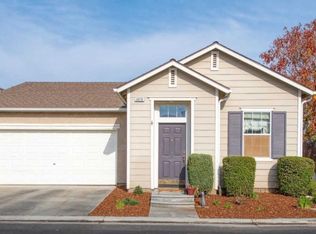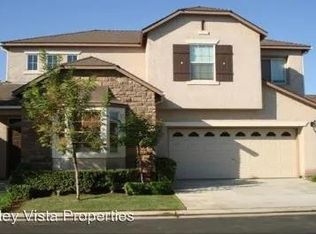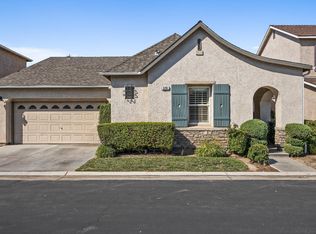Sold for $355,000 on 02/23/23
$355,000
4082 W Fig Tree Ln, Fresno, CA 93722
3beds
3baths
1,503sqft
Residential, Single Family Residence
Built in 2006
3,201.66 Square Feet Lot
$383,200 Zestimate®
$236/sqft
$2,233 Estimated rent
Home value
$383,200
$364,000 - $402,000
$2,233/mo
Zestimate® history
Loading...
Owner options
Explore your selling options
What's special
Stop the car and come on in! Don't miss out on your opportunity to own this Gorgeous Two Story home in the sought after Community of European Quarters off Fig Garden Loop. This Gorgeous two story home is Move in Ready! Upon arrival you are welcome by the beautiful low maintenance front yard. Once inside you will fell in love with the vaulted ceilings and cozy fireplace in the living room. The house has an open floor concept down stairs giving you plenty of room to host great dinner parties. This beautiful home offers three bedroom and 2.5 bathrooms. All Bedrooms are located upstairs along with the laundry room for total convenience. The Master Suite is plenty big in size and has a beautiful walk in closet. The Master bathroom is plenty in size with a stand alone shower along with a two sink vanity. The two other guest bedrooms have new ceiling fans and sizeable closets with custom closet doors. The second guest bathroom is located upstairs and has a shower tub combo with a single vanity. The half powder room is downstairs just off the living room area and has a beautiful pedestal sink. The seller has also added a few new upgrades such as new carpet downstairs, new ceiling fans throughout, new designer lighting, new garage opener, new hardware through out, new microwave, new garbage disposal, new kitchen faucet, a ring doorbell and a new sliding screen door down stairs. Call today for your personal tour.
Zillow last checked: 8 hours ago
Listing updated: April 13, 2023 at 07:26pm
Listed by:
Teresa Norman DRE #01808099 559-213-2090,
Residential Agent Inc.
Bought with:
Carlos J. Castaneda, DRE #02015854
Western Pioneer Properties
Source: Fresno MLS,MLS#: 587759Originating MLS: Fresno MLS
Facts & features
Interior
Bedrooms & bathrooms
- Bedrooms: 3
- Bathrooms: 3
Primary bedroom
- Area: 0
- Dimensions: 0 x 0
Bedroom 1
- Area: 0
- Dimensions: 0 x 0
Bedroom 2
- Area: 0
- Dimensions: 0 x 0
Bedroom 3
- Area: 0
- Dimensions: 0 x 0
Bedroom 4
- Area: 0
- Dimensions: 0 x 0
Bathroom
- Features: Tub/Shower, Shower
Dining room
- Features: Living Room/Area
- Area: 0
- Dimensions: 0 x 0
Family room
- Area: 0
- Dimensions: 0 x 0
Kitchen
- Features: Eat-in Kitchen, Pantry
- Area: 0
- Dimensions: 0 x 0
Living room
- Area: 0
- Dimensions: 0 x 0
Basement
- Area: 0
Heating
- Central
Cooling
- Central Air
Appliances
- Included: Electric Appliances, Disposal, Dishwasher, Microwave
- Laundry: Utility Room
Features
- Built-in Features
- Flooring: Carpet, Tile
- Windows: Double Pane Windows
- Number of fireplaces: 1
- Fireplace features: Gas
Interior area
- Total structure area: 1,503
- Total interior livable area: 1,503 sqft
Property
Parking
- Parking features: Garage Door Opener
- Has attached garage: Yes
Features
- Levels: Two
- Stories: 2
- Patio & porch: Uncovered
Lot
- Size: 3,201 sqft
- Dimensions: 46 x 70
- Features: Urban, Sprinklers In Front, Sprinklers Manual, Mature Landscape
Details
- Additional structures: Shed(s)
- Parcel number: 50940223S
- Zoning: RS 5
Construction
Type & style
- Home type: SingleFamily
- Architectural style: Tudor
- Property subtype: Residential, Single Family Residence
Materials
- Stucco, Vinyl Siding
- Foundation: Concrete
- Roof: Composition
Condition
- Year built: 2006
Utilities & green energy
- Sewer: Public Sewer
- Water: Public
- Utilities for property: Public Utilities, Multi Phone Line
Community & neighborhood
Location
- Region: Fresno
HOA & financial
HOA
- Has HOA: Yes
- HOA fee: $99 monthly
- Amenities included: Green Area, Maintenance Grounds, Gated
Other financial information
- Total actual rent: 0
Other
Other facts
- Listing agreement: Exclusive Right To Sell
Price history
| Date | Event | Price |
|---|---|---|
| 2/23/2023 | Sold | $355,000-1.4%$236/sqft |
Source: Fresno MLS #587759 | ||
| 1/30/2023 | Pending sale | $359,900$239/sqft |
Source: Fresno MLS #587759 | ||
| 11/21/2022 | Listed for sale | $359,900+2%$239/sqft |
Source: Fresno MLS #587759 | ||
| 11/14/2022 | Listing removed | -- |
Source: Fresno MLS #586568 | ||
| 11/11/2022 | Price change | $353,000-1.9%$235/sqft |
Source: Fresno MLS #586568 | ||
Public tax history
| Year | Property taxes | Tax assessment |
|---|---|---|
| 2025 | -- | $369,341 +2% |
| 2024 | $4,613 +70.9% | $362,100 +71.7% |
| 2023 | $2,699 +1.4% | $210,909 +2% |
Find assessor info on the county website
Neighborhood: Bullard
Nearby schools
GreatSchools rating
- 5/10Lawless Elementary SchoolGrades: K-6Distance: 0.5 mi
- 5/10Tenaya Middle SchoolGrades: 7-8Distance: 2.9 mi
- 6/10Bullard High SchoolGrades: 9-12Distance: 3.1 mi
Schools provided by the listing agent
- Elementary: Lawless
- Middle: Tenaya
- High: Bullard
Source: Fresno MLS. This data may not be complete. We recommend contacting the local school district to confirm school assignments for this home.

Get pre-qualified for a loan
At Zillow Home Loans, we can pre-qualify you in as little as 5 minutes with no impact to your credit score.An equal housing lender. NMLS #10287.
Sell for more on Zillow
Get a free Zillow Showcase℠ listing and you could sell for .
$383,200
2% more+ $7,664
With Zillow Showcase(estimated)
$390,864


