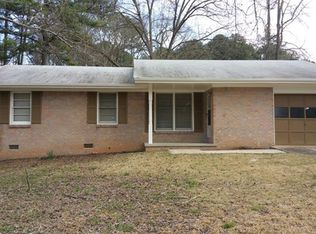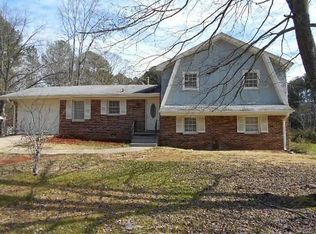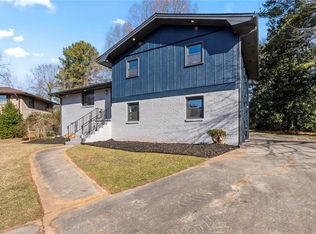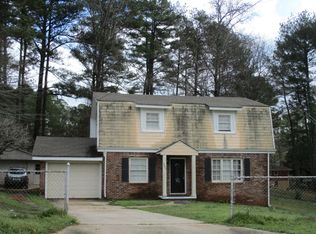Closed
$286,250
4082 Vale Ct, Decatur, GA 30035
3beds
2,188sqft
Single Family Residence
Built in 1967
0.3 Acres Lot
$276,800 Zestimate®
$131/sqft
$2,108 Estimated rent
Home value
$276,800
$260,000 - $293,000
$2,108/mo
Zestimate® history
Loading...
Owner options
Explore your selling options
What's special
Welcome to 4082 Vale Court, a charming single-family home nestled in Decatur, Georgia 30035. Boasting 3 bedrooms, 2 bathrooms, PLUS A BONUS ROOM and approximately 1850 square feet of living space, this residence offers a perfect blend of comfort and functionality. As you step inside, you'll be greeted by an inviting atmosphere, with a spacious living area that serves as the heart of the home. The open-concept layout seamlessly connects the living room to the dining area and kitchen, creating an ideal space for both relaxation and entertainment. The well-appointed kitchen features modern appliances, ample cabinet storage, and a convenient breakfast bar, making meal preparation a breeze. The adjacent dining area provides a perfect setting for enjoying meals with family and friends. Retreat to the serene master bedroom, complete with an ensuite bathroom and ample closet space. The two additional bedrooms offer versatility and can be customized to suit your needs, whether it's a home office, a guest room, or a hobby space. Outside, the property boasts a spacious backyard, perfect for outdoor activities and gatherings. With its convenient location, thoughtful layout, and comfortable living spaces, 4082 Vale Court presents an ideal opportunity to embrace the quintessential suburban lifestyle in Decatur, Georgia.
Zillow last checked: 8 hours ago
Listing updated: May 03, 2024 at 02:02pm
Listed by:
Keller Williams Realty Buckhead
Bought with:
Maximillian Corwell, 335416
Keller Williams Realty
Source: GAMLS,MLS#: 10275848
Facts & features
Interior
Bedrooms & bathrooms
- Bedrooms: 3
- Bathrooms: 2
- Full bathrooms: 2
- Main level bathrooms: 2
- Main level bedrooms: 3
Heating
- Central
Cooling
- Central Air
Appliances
- Included: Dishwasher, Oven, Refrigerator
- Laundry: In Basement
Features
- Other
- Flooring: Carpet, Vinyl
- Basement: Partial
- Has fireplace: No
Interior area
- Total structure area: 2,188
- Total interior livable area: 2,188 sqft
- Finished area above ground: 1,850
- Finished area below ground: 338
Property
Parking
- Parking features: Carport
- Has carport: Yes
Features
- Levels: Two
- Stories: 2
- Patio & porch: Patio
Lot
- Size: 0.30 Acres
- Features: Private
Details
- Parcel number: 15 163 04 126
Construction
Type & style
- Home type: SingleFamily
- Architectural style: Brick 4 Side,Traditional
- Property subtype: Single Family Residence
Materials
- Concrete, Brick
- Roof: Other
Condition
- Updated/Remodeled
- New construction: No
- Year built: 1967
Utilities & green energy
- Electric: 220 Volts
- Sewer: Public Sewer
- Water: Public
- Utilities for property: Cable Available, Electricity Available, Phone Available, Sewer Available, Water Available
Community & neighborhood
Community
- Community features: None
Location
- Region: Decatur
- Subdivision: Glenwood East
Other
Other facts
- Listing agreement: Exclusive Right To Sell
Price history
| Date | Event | Price |
|---|---|---|
| 5/3/2024 | Sold | $286,250+4.1%$131/sqft |
Source: | ||
| 4/8/2024 | Pending sale | $275,000$126/sqft |
Source: | ||
| 4/3/2024 | Listed for sale | $275,000+205.6%$126/sqft |
Source: | ||
| 6/11/1999 | Sold | $90,000+44.5%$41/sqft |
Source: Public Record Report a problem | ||
| 12/16/1998 | Sold | $62,276$28/sqft |
Source: Public Record Report a problem | ||
Public tax history
| Year | Property taxes | Tax assessment |
|---|---|---|
| 2025 | $3,486 -23.4% | $105,560 +12.4% |
| 2024 | $4,553 +108.4% | $93,920 0% |
| 2023 | $2,185 -7% | $93,960 +23.2% |
Find assessor info on the county website
Neighborhood: 30035
Nearby schools
GreatSchools rating
- 4/10Canby Lane Elementary SchoolGrades: PK-5Distance: 0.9 mi
- 5/10Mary Mcleod Bethune Middle SchoolGrades: 6-8Distance: 1.2 mi
- 3/10Towers High SchoolGrades: 9-12Distance: 1.3 mi
Schools provided by the listing agent
- Elementary: Canby Lane
- Middle: Mary Mcleod Bethune
- High: Towers
Source: GAMLS. This data may not be complete. We recommend contacting the local school district to confirm school assignments for this home.
Get a cash offer in 3 minutes
Find out how much your home could sell for in as little as 3 minutes with a no-obligation cash offer.
Estimated market value$276,800
Get a cash offer in 3 minutes
Find out how much your home could sell for in as little as 3 minutes with a no-obligation cash offer.
Estimated market value
$276,800



