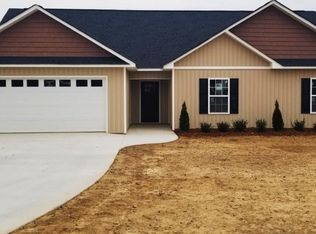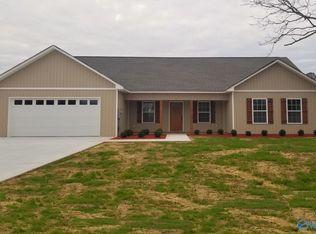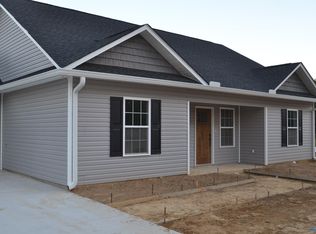Sold for $268,000
$268,000
4082 Oneonta Cut Off Rd, Albertville, AL 35950
4beds
1,501sqft
Single Family Residence
Built in 2022
0.5 Acres Lot
$268,300 Zestimate®
$179/sqft
$1,814 Estimated rent
Home value
$268,300
$190,000 - $376,000
$1,814/mo
Zestimate® history
Loading...
Owner options
Explore your selling options
What's special
This immaculate 4-bedroom, 2-bath home offers approximately 1,501 sq. ft. of stylish living space, complete with a 2-car garage. Inside, you'll find granite countertops, smooth ceilings, luxury vinyl plank flooring, crown molding throughout. The kitchen comes equipped with modern appliances, and the central heating and air ensure year-round comfort. Step outside to a spacious concrete patio—perfect for relaxing or entertaining. Located in a desirable area just minutes from Guntersville, this home has been meticulously maintained and treated with care. Don't miss your chance to see this beauty—schedule your appointment today!
Zillow last checked: 8 hours ago
Listing updated: December 05, 2025 at 04:24am
Listed by:
Melissa Howard 256-572-5701,
Ainsworth Real Estate, LLC
Bought with:
Raven Cryar, 155434
Southern Elite Realty
Source: ValleyMLS,MLS#: 21887996
Facts & features
Interior
Bedrooms & bathrooms
- Bedrooms: 4
- Bathrooms: 2
- Full bathrooms: 2
Primary bedroom
- Features: Ceiling Fan(s), Crown Molding, Recessed Lighting, Smooth Ceiling, LVP
- Level: First
- Area: 270
- Dimensions: 18 x 15
Bedroom 2
- Features: Ceiling Fan(s), Crown Molding, LVP
- Level: First
- Area: 110
- Dimensions: 10 x 11
Bedroom 3
- Features: Ceiling Fan(s), Crown Molding, Recessed Lighting, Smooth Ceiling, LVP
- Level: First
- Area: 120
- Dimensions: 12 x 10
Bedroom 4
- Features: Ceiling Fan(s), Crown Molding, Recessed Lighting, Smooth Ceiling, LVP
- Level: First
- Area: 110
- Dimensions: 11 x 10
Primary bathroom
- Features: Granite Counters, Recessed Lighting, Smooth Ceiling, Walk-In Closet(s), LVP Flooring
- Level: First
- Area: 72
- Dimensions: 8 x 9
Dining room
- Features: Crown Molding, Recessed Lighting, Smooth Ceiling, LVP
- Level: First
- Area: 72
- Dimensions: 8 x 9
Kitchen
- Features: Crown Molding, Granite Counters, Recessed Lighting, Smooth Ceiling, Tile, LVP
- Level: First
- Area: 132
- Dimensions: 11 x 12
Living room
- Features: Ceiling Fan(s), Crown Molding, Recessed Lighting, Smooth Ceiling, Vaulted Ceiling(s), LVP
- Level: First
- Area: 176
- Dimensions: 11 x 16
Heating
- Central 1
Cooling
- Central 1
Features
- Has basement: No
- Has fireplace: No
- Fireplace features: None
Interior area
- Total interior livable area: 1,501 sqft
Property
Parking
- Parking features: Garage-Two Car, Garage-Attached, Garage Door Opener
Lot
- Size: 0.50 Acres
Details
- Parcel number: 2006240000054.000
Construction
Type & style
- Home type: SingleFamily
- Architectural style: Craftsman
- Property subtype: Single Family Residence
Materials
- Foundation: Slab
Condition
- New construction: No
- Year built: 2022
Utilities & green energy
- Water: Public
Community & neighborhood
Location
- Region: Albertville
- Subdivision: High Point
Price history
| Date | Event | Price |
|---|---|---|
| 12/4/2025 | Sold | $268,000-0.7%$179/sqft |
Source: | ||
| 11/2/2025 | Contingent | $269,900$180/sqft |
Source: | ||
| 10/27/2025 | Price change | $269,900-3.6%$180/sqft |
Source: | ||
| 9/11/2025 | Listed for sale | $279,900$186/sqft |
Source: | ||
| 8/1/2025 | Pending sale | $279,900$186/sqft |
Source: | ||
Public tax history
| Year | Property taxes | Tax assessment |
|---|---|---|
| 2024 | -- | $19,500 -18.4% |
| 2023 | $714 +198.4% | $23,900 +274.6% |
| 2022 | $239 +1931% | $6,380 +1578.9% |
Find assessor info on the county website
Neighborhood: 35950
Nearby schools
GreatSchools rating
- 5/10Douglas Elementary SchoolGrades: PK,3-5Distance: 4.6 mi
- 6/10Douglas Middle SchoolGrades: 6-8Distance: 4.5 mi
- 8/10Douglas High SchoolGrades: 9-12Distance: 4.4 mi
Schools provided by the listing agent
- Elementary: Douglas Elementary School
- Middle: Douglas
- High: Douglas High School
Source: ValleyMLS. This data may not be complete. We recommend contacting the local school district to confirm school assignments for this home.
Get pre-qualified for a loan
At Zillow Home Loans, we can pre-qualify you in as little as 5 minutes with no impact to your credit score.An equal housing lender. NMLS #10287.
Sell for more on Zillow
Get a Zillow Showcase℠ listing at no additional cost and you could sell for .
$268,300
2% more+$5,366
With Zillow Showcase(estimated)$273,666


