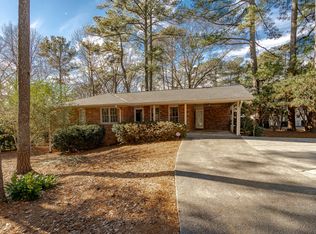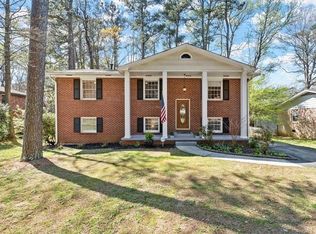Absolutely, stunning remodel in the highly desired Huntley Hills Neighborhood! This 4-sided brick, open-concept ranch boast a gorgeous updated kitchen featuring a breakfast bar, stainless steel appliances, quartz countertops, and real hardwoods that extend throughout the entire home. Enjoy a very private, level backyard that is fenced & includes a large deck for entertaining. Spacious 2-car carport can be easily turned into a garage for added resale value. Voluntary Huntley Hills HOA offers swim, tennis, and newly updated clubhouse. Move in ready and waiting for you! 2021-04-05
This property is off market, which means it's not currently listed for sale or rent on Zillow. This may be different from what's available on other websites or public sources.

