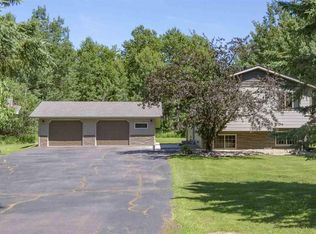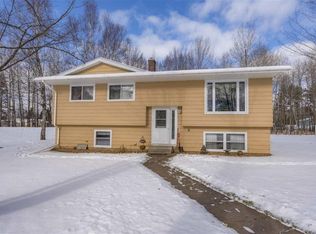Sold for $549,900 on 05/15/25
$549,900
4082 Misty Morning Dr, Hermantown, MN 55811
3beds
2,319sqft
Single Family Residence
Built in 1978
1.01 Acres Lot
$525,600 Zestimate®
$237/sqft
$2,941 Estimated rent
Home value
$525,600
$489,000 - $562,000
$2,941/mo
Zestimate® history
Loading...
Owner options
Explore your selling options
What's special
Welcome home to 4082 Misty Morning Dr. This solid and completely updated home located in Hermantown, features 3+ bedrooms, 2 bathrooms and a spacious 4 stall garage. The main level of this home boasts a newly updated kitchen (featuring quartz countertops) with a dining room attached, that leads to a deck featuring helical piers. This main floor has new eco flooring, a kitchen that has been completed with a recessed ceiling hood, custom backsplash and newer appliances. The upper floor will have 3 generous-sized bedrooms that have been recently completed with newer carpet, solid wood doors, closet organizers and an updated 3/4 bathroom with tile surround. The lower level will have another spacious living room, featuring a gas fireplace completed with a wet bar, laundry and a non-conforming bedroom/office. The home has been updated with a newer roof, vinyl siding/windows and is situated in a cul de sac neighborhood with privacy to enjoy Summer nights. Be sure to check this home out as it features country living but has city sewer and water.
Zillow last checked: 8 hours ago
Listing updated: September 08, 2025 at 04:28pm
Listed by:
Benjamin Funke 218-310-3849,
RE/MAX Results
Bought with:
Josie Strong, WI 97955-94 | MN 40832683
My Place Realty, Inc.
Source: Lake Superior Area Realtors,MLS#: 6117720
Facts & features
Interior
Bedrooms & bathrooms
- Bedrooms: 3
- Bathrooms: 2
- Full bathrooms: 1
- 3/4 bathrooms: 1
Bedroom
- Level: Upper
- Area: 123.6 Square Feet
- Dimensions: 12 x 10.3
Bedroom
- Level: Upper
- Area: 145.77 Square Feet
- Dimensions: 12.9 x 11.3
Bedroom
- Level: Upper
- Area: 154.76 Square Feet
- Dimensions: 10.6 x 14.6
Bathroom
- Level: Lower
- Area: 79.05 Square Feet
- Dimensions: 9.3 x 8.5
Bathroom
- Level: Upper
- Area: 67.68 Square Feet
- Dimensions: 7.2 x 9.4
Dining room
- Level: Main
- Area: 107.12 Square Feet
- Dimensions: 10.4 x 10.3
Entry hall
- Level: Main
- Area: 46.23 Square Feet
- Dimensions: 6.7 x 6.9
Kitchen
- Level: Main
- Area: 124.45 Square Feet
- Dimensions: 13.1 x 9.5
Living room
- Level: Main
- Area: 230.85 Square Feet
- Dimensions: 17.1 x 13.5
Living room
- Level: Lower
- Area: 393.96 Square Feet
- Dimensions: 19.6 x 20.1
Office
- Level: Lower
- Area: 107.16 Square Feet
- Dimensions: 11.4 x 9.4
Heating
- Fireplace(s), Forced Air, Natural Gas
Cooling
- Central Air
Features
- Windows: Bay Window(s), Vinyl Windows
- Basement: Full,Posts
- Number of fireplaces: 1
- Fireplace features: Gas
Interior area
- Total interior livable area: 2,319 sqft
- Finished area above ground: 1,804
- Finished area below ground: 515
Property
Parking
- Total spaces: 4
- Parking features: Detached
- Garage spaces: 4
Lot
- Size: 1.01 Acres
- Dimensions: 148 x 298
Details
- Parcel number: 395010200030
Construction
Type & style
- Home type: SingleFamily
- Architectural style: Ranch
- Property subtype: Single Family Residence
Materials
- Vinyl, Concrete Block, Frame/Wood
- Foundation: Concrete Perimeter
- Roof: Asphalt Shingle
Condition
- Previously Owned
- Year built: 1978
Utilities & green energy
- Electric: Minnesota Power
- Sewer: Public Sewer
- Water: Public
Community & neighborhood
Location
- Region: Hermantown
Price history
| Date | Event | Price |
|---|---|---|
| 5/15/2025 | Sold | $549,900$237/sqft |
Source: | ||
| 2/10/2025 | Contingent | $549,900$237/sqft |
Source: | ||
| 2/7/2025 | Listed for sale | $549,900$237/sqft |
Source: | ||
Public tax history
| Year | Property taxes | Tax assessment |
|---|---|---|
| 2024 | $4,592 +6.9% | $373,700 +10.1% |
| 2023 | $4,294 +2% | $339,400 +11.9% |
| 2022 | $4,210 -2.3% | $303,300 +9.7% |
Find assessor info on the county website
Neighborhood: 55811
Nearby schools
GreatSchools rating
- 7/10Hermantown Elementary SchoolGrades: K-4Distance: 1.1 mi
- 7/10Hermantown Middle SchoolGrades: 5-8Distance: 1.3 mi
- 10/10Hermantown Senior High SchoolGrades: 9-12Distance: 1.3 mi

Get pre-qualified for a loan
At Zillow Home Loans, we can pre-qualify you in as little as 5 minutes with no impact to your credit score.An equal housing lender. NMLS #10287.
Sell for more on Zillow
Get a free Zillow Showcase℠ listing and you could sell for .
$525,600
2% more+ $10,512
With Zillow Showcase(estimated)
$536,112
