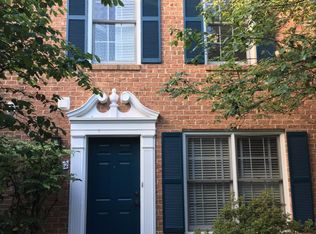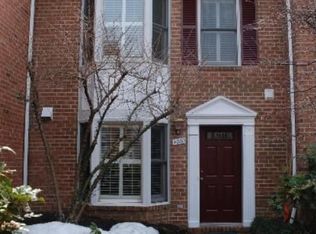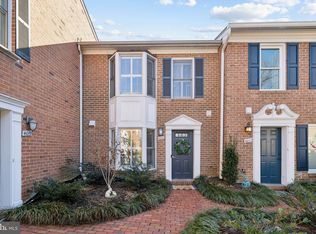Sold for $928,000
$928,000
4082 Cherry Hill Rd, Arlington, VA 22207
3beds
1,617sqft
Townhouse
Built in 1990
901 Square Feet Lot
$931,400 Zestimate®
$574/sqft
$3,359 Estimated rent
Home value
$931,400
$885,000 - $978,000
$3,359/mo
Zestimate® history
Loading...
Owner options
Explore your selling options
What's special
Nestled in the highly sought-after Cherrydale neighborhood of North Arlington, this charming and unique townhouse community offers the perfect blend of convenience and tranquility. Enjoy all the perks of Northern Arlington living while retreating to a peaceful, tree-lined setting. This beautifully designed home boasts generously sized bedrooms and multiple living areas, providing ample space for both relaxation and entertaining. The open-concept kitchen and family room create an inviting atmosphere, ideal for family gatherings and casual get-togethers. Meanwhile, the formal living and dining rooms exude warmth and character, featuring hardwood floors, crown molding, and expansive windows that bathe the space in natural light. The living room is also prewired for ceiling surround sound, perfect for enhancing your home entertainment experience. Upstairs, you’ll find two full baths, with the opportunity to add a third full bathroom on the lower level, enhancing the home’s functionality and value. Conveniently located near the Ballston Metro Station, commuting is a breeze. A nearby bus stop provides direct access to Washington, D.C., making this home ideal for city commuters. Additionally, outdoor enthusiasts will appreciate the close proximity to biking and walking trails, offering endless opportunities to explore the beautiful surroundings. Situated in one of Arlington’s most desirable neighborhoods, this home provides easy access to top-rated schools, parks, and urban conveniences while maintaining a sense of serenity. Don't miss this rare opportunity to own a home in one of Northern Arlington's most coveted communities!
Zillow last checked: 8 hours ago
Listing updated: May 14, 2025 at 05:04pm
Listed by:
Kristi Liverette 571-283-4611,
Pearson Smith Realty, LLC
Bought with:
Kathy Rehill, 0225199162
RE/MAX Distinctive Real Estate, Inc.
Source: Bright MLS,MLS#: VAAR2055050
Facts & features
Interior
Bedrooms & bathrooms
- Bedrooms: 3
- Bathrooms: 3
- Full bathrooms: 2
- 1/2 bathrooms: 1
- Main level bathrooms: 1
Basement
- Area: 321
Heating
- Heat Pump, Electric
Cooling
- Central Air, Electric
Appliances
- Included: Electric Water Heater
- Laundry: Upper Level
Features
- Doors: Sliding Glass
- Basement: Finished
- Has fireplace: No
Interior area
- Total structure area: 1,617
- Total interior livable area: 1,617 sqft
- Finished area above ground: 1,296
- Finished area below ground: 321
Property
Parking
- Total spaces: 2
- Parking features: Basement, Garage Door Opener, Attached
- Attached garage spaces: 2
Accessibility
- Accessibility features: None
Features
- Levels: Three
- Stories: 3
- Patio & porch: Deck
- Exterior features: Sidewalks
- Pool features: None
- Fencing: Full
Lot
- Size: 901 sqft
Details
- Additional structures: Above Grade, Below Grade
- Parcel number: 06018018
- Zoning: RA14-26
- Special conditions: Standard
Construction
Type & style
- Home type: Townhouse
- Architectural style: Colonial
- Property subtype: Townhouse
Materials
- Brick
- Foundation: Other
Condition
- New construction: No
- Year built: 1990
Details
- Builder name: WILLS&ALBRITTAIN
Utilities & green energy
- Sewer: Public Sewer
- Water: Public
Community & neighborhood
Location
- Region: Arlington
- Subdivision: Cherrydale
HOA & financial
HOA
- Has HOA: Yes
- HOA fee: $150 monthly
- Services included: Snow Removal, Common Area Maintenance, Other
Other
Other facts
- Listing agreement: Exclusive Right To Sell
- Listing terms: Negotiable
- Ownership: Fee Simple
Price history
| Date | Event | Price |
|---|---|---|
| 5/14/2025 | Sold | $928,000-1.3%$574/sqft |
Source: | ||
| 4/23/2025 | Contingent | $939,999$581/sqft |
Source: | ||
| 4/4/2025 | Listed for sale | $939,999$581/sqft |
Source: | ||
Public tax history
Tax history is unavailable.
Neighborhood: Cherrydale
Nearby schools
GreatSchools rating
- 9/10Taylor Elementary SchoolGrades: PK-5Distance: 0.7 mi
- 7/10Dorothy Hamm MiddleGrades: 6-8Distance: 0.3 mi
- 6/10Washington Liberty High SchoolGrades: 9-12Distance: 0.6 mi
Schools provided by the listing agent
- District: Arlington County Public Schools
Source: Bright MLS. This data may not be complete. We recommend contacting the local school district to confirm school assignments for this home.
Get a cash offer in 3 minutes
Find out how much your home could sell for in as little as 3 minutes with a no-obligation cash offer.
Estimated market value$931,400
Get a cash offer in 3 minutes
Find out how much your home could sell for in as little as 3 minutes with a no-obligation cash offer.
Estimated market value
$931,400


