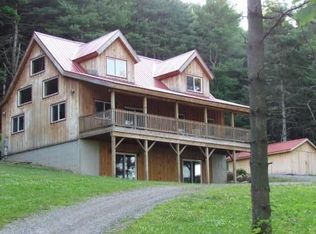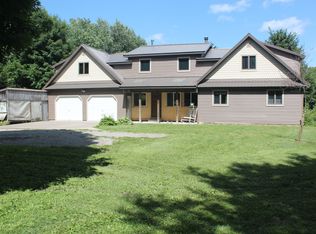Closed
$277,500
4081 West Rd, Turin, NY 13473
3beds
1,005sqft
Single Family Residence
Built in 2024
2.35 Acres Lot
$287,100 Zestimate®
$276/sqft
$2,052 Estimated rent
Home value
$287,100
Estimated sales range
Not available
$2,052/mo
Zestimate® history
Loading...
Owner options
Explore your selling options
What's special
Nestled on the eastern edge of the Tug Hill, this newly built chalet-style home is a true gem for those seeking a cozy retreat near Snow Ridge Ski Resort. Offering 2 bedrooms, a lofted sleeping area, and 1.5 baths, this inviting home combines rustic charm with modern convenience, making it the ideal getaway for year-round adventure. The open-concept living space features vaulted ceilings, large windows, and wood accents that create a warm and welcoming atmosphere. The kitchen is fully equipped with stainless steel appliances, perfect for preparing meals after a day of skiing, snowmobiling, or ATV riding. The main floor also includes a laundry area in the full bath for added convenience. Upstairs, the lofted sleeping area provides extra space for guests or additional relaxation, with stunning views. Outside, you'll find easy access to ATV and snowmobile trails, offering endless opportunities for exploration on the renowned Tug Hill Plateau. Don’t miss the opportunity to own this stunning chalet-style home in a prime location for outdoor enthusiasts.
Zillow last checked: 8 hours ago
Listing updated: March 04, 2025 at 07:26am
Listed by:
Britton A Abbey 315-376-8688,
Good Morning Realty
Bought with:
Lisa Anken, 10401292361
Bradley and Bradley Real Estate
Source: NYSAMLSs,MLS#: S1572500 Originating MLS: Jefferson-Lewis Board
Originating MLS: Jefferson-Lewis Board
Facts & features
Interior
Bedrooms & bathrooms
- Bedrooms: 3
- Bathrooms: 2
- Full bathrooms: 1
- 1/2 bathrooms: 1
- Main level bathrooms: 2
- Main level bedrooms: 2
Heating
- Ductless, Electric, Baseboard
Cooling
- Ductless
Appliances
- Included: Dryer, Electric Water Heater, Free-Standing Range, Oven, Refrigerator, Washer, Water Purifier
- Laundry: Main Level
Features
- Ceiling Fan(s), Cathedral Ceiling(s), Great Room, Kitchen/Family Room Combo, Living/Dining Room, Partially Furnished, Bedroom on Main Level, Loft
- Flooring: Hardwood, Varies
- Windows: Thermal Windows
- Has fireplace: No
Interior area
- Total structure area: 1,005
- Total interior livable area: 1,005 sqft
Property
Parking
- Total spaces: 2
- Parking features: Detached, Garage
- Garage spaces: 2
Features
- Patio & porch: Open, Patio, Porch
- Exterior features: Gravel Driveway, Patio
- Has view: Yes
- View description: Slope View
Lot
- Size: 2.35 Acres
- Dimensions: 278 x 507
Details
- Parcel number: 23508930500000010097000000
- Special conditions: Standard
Construction
Type & style
- Home type: SingleFamily
- Architectural style: Chalet/Alpine,Cabin,Contemporary
- Property subtype: Single Family Residence
Materials
- Wood Siding
- Foundation: Poured, Slab
Condition
- Resale
- Year built: 2024
Utilities & green energy
- Electric: Circuit Breakers
- Sewer: Septic Tank
- Water: Well
- Utilities for property: Cable Available, High Speed Internet Available
Community & neighborhood
Location
- Region: Turin
Other
Other facts
- Listing terms: Cash,Conventional,FHA,VA Loan
Price history
| Date | Event | Price |
|---|---|---|
| 3/3/2025 | Sold | $277,500-10.5%$276/sqft |
Source: | ||
| 12/31/2024 | Pending sale | $309,900$308/sqft |
Source: | ||
| 12/6/2024 | Price change | $309,900-6.1%$308/sqft |
Source: | ||
| 10/25/2024 | Listed for sale | $329,900-5.7%$328/sqft |
Source: | ||
| 10/24/2024 | Contingent | $349,900$348/sqft |
Source: | ||
Public tax history
Tax history is unavailable.
Neighborhood: 13473
Nearby schools
GreatSchools rating
- 7/10South Lewis Elementary SchoolGrades: PK-4Distance: 1.4 mi
- 5/10South Lewis Middle SchoolGrades: 5-8Distance: 1.4 mi
- 5/10South Lewis Senior High SchoolGrades: 9-12Distance: 1.4 mi
Schools provided by the listing agent
- Middle: South Lewis Middle
- High: South Lewis Senior High
- District: South Lewis
Source: NYSAMLSs. This data may not be complete. We recommend contacting the local school district to confirm school assignments for this home.

