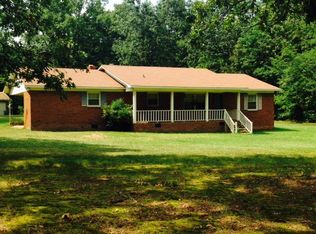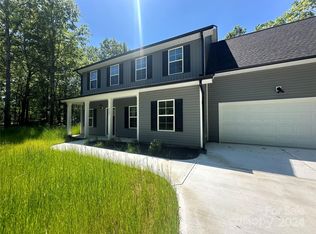Closed
$395,000
4081 Taxahaw Rd, Lancaster, SC 29720
4beds
2,095sqft
Single Family Residence
Built in 2023
1.24 Acres Lot
$422,300 Zestimate®
$189/sqft
$2,436 Estimated rent
Home value
$422,300
$401,000 - $443,000
$2,436/mo
Zestimate® history
Loading...
Owner options
Explore your selling options
What's special
This Buford gem boasts a tranquil, tree-surrounded setting that's simply breathtaking. Nestled on 1.24 acres in the sought-after community, this 2,000+ sq ft home is a must-have. Sip morning coffee on the back patio, where sunsets wash away daily stress. Step inside to a spacious foyer, leading to an open, sun-soaked living, dining, and kitchen area. Granite countertops, stainless steel appliances, a roomy island/bar, coffee nook, pantry, and mudroom make the kitchen a dream. Luxury vinyl plank flooring flows through the main level, culminating in a convenient 2-car garage. Upstairs, all bedrooms await. The primary suite delights with a walk-in shower, double sinks, and a generous walk-in closet. A cozy loft and laundry room complete this exceptional home.
Zillow last checked: 8 hours ago
Listing updated: December 29, 2023 at 08:56am
Listing Provided by:
Melanie Outlaw melanie@outlawsoldit.com,
NorthGroup Real Estate LLC
Bought with:
Kathleen Rodriguez
Keller Williams Connected
Source: Canopy MLS as distributed by MLS GRID,MLS#: 4054798
Facts & features
Interior
Bedrooms & bathrooms
- Bedrooms: 4
- Bathrooms: 3
- Full bathrooms: 2
- 1/2 bathrooms: 1
Primary bedroom
- Features: None
- Level: Upper
Bedroom s
- Features: None
- Level: Upper
Bedroom s
- Features: None
- Level: Upper
Bedroom s
- Features: None
- Level: Upper
Bathroom half
- Features: None
- Level: Main
Bathroom full
- Features: None
- Level: Upper
Bathroom full
- Features: None
- Level: Upper
Dining area
- Features: None
- Level: Main
Kitchen
- Features: Other - See Remarks
- Level: Main
Laundry
- Features: None
- Level: Upper
Other
- Features: None
- Level: Main
Heating
- Forced Air, Heat Pump
Cooling
- Central Air
Appliances
- Included: Dishwasher, Electric Range, Microwave, Refrigerator
- Laundry: Upper Level
Features
- Flooring: Carpet, Vinyl
- Has basement: No
Interior area
- Total structure area: 2,095
- Total interior livable area: 2,095 sqft
- Finished area above ground: 2,095
- Finished area below ground: 0
Property
Parking
- Parking features: Driveway, Attached Garage, Garage on Main Level
- Has attached garage: Yes
- Has uncovered spaces: Yes
Features
- Levels: Two
- Stories: 2
Lot
- Size: 1.24 Acres
- Features: Wooded
Details
- Parcel number: 007800001.03
- Zoning: RR
- Special conditions: Standard
Construction
Type & style
- Home type: SingleFamily
- Property subtype: Single Family Residence
Materials
- Brick Partial, Vinyl
- Foundation: Slab
Condition
- New construction: Yes
- Year built: 2023
Details
- Builder model: Kitty Hawk
Utilities & green energy
- Sewer: Septic Installed
- Water: County Water
Community & neighborhood
Location
- Region: Lancaster
- Subdivision: none
Other
Other facts
- Listing terms: Cash,Conventional,FHA,USDA Loan,VA Loan
- Road surface type: Concrete, Gravel
Price history
| Date | Event | Price |
|---|---|---|
| 12/29/2023 | Sold | $395,000$189/sqft |
Source: | ||
| 11/3/2023 | Price change | $395,000-1.2%$189/sqft |
Source: | ||
| 10/16/2023 | Price change | $399,900-2.5%$191/sqft |
Source: | ||
| 8/31/2023 | Price change | $410,000-2.1%$196/sqft |
Source: | ||
| 8/25/2023 | Price change | $419,000-1.4%$200/sqft |
Source: | ||
Public tax history
| Year | Property taxes | Tax assessment |
|---|---|---|
| 2024 | $5,402 +1432.9% | $15,636 +1432.9% |
| 2023 | $352 -22.9% | $1,020 -24.4% |
| 2022 | $457 | $1,350 |
Find assessor info on the county website
Neighborhood: 29720
Nearby schools
GreatSchools rating
- 8/10Buford Elementary SchoolGrades: PK-5Distance: 3.5 mi
- 3/10A. R. Rucker Middle SchoolGrades: 6-8Distance: 5.9 mi
- 6/10Buford High SchoolGrades: 9-12Distance: 3.3 mi
Schools provided by the listing agent
- Elementary: Buford
- Middle: Buford
- High: Buford
Source: Canopy MLS as distributed by MLS GRID. This data may not be complete. We recommend contacting the local school district to confirm school assignments for this home.
Get a cash offer in 3 minutes
Find out how much your home could sell for in as little as 3 minutes with a no-obligation cash offer.
Estimated market value$422,300
Get a cash offer in 3 minutes
Find out how much your home could sell for in as little as 3 minutes with a no-obligation cash offer.
Estimated market value
$422,300

