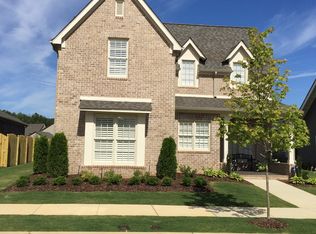Sold for $669,900
$669,900
4081 Noyak Rd, Hoover, AL 35226
5beds
3,756sqft
Single Family Residence
Built in 2015
8,276.4 Square Feet Lot
$681,600 Zestimate®
$178/sqft
$3,311 Estimated rent
Home value
$681,600
$648,000 - $716,000
$3,311/mo
Zestimate® history
Loading...
Owner options
Explore your selling options
What's special
Don't miss all the extras in this FABULOUS home in The Hamptons. So much living space and special gated driveway with adjacent greenspace. Such a great floor plan with 2 bedrooms on the main level, 3 bedrooms upstairs, 2 full baths and large living/den spaces on both levels (2 sep. living spaces upstairs). The designer kitchen with upgraded gas cooktop and pull-out drawers, oversized island, and extra built-in cabinetry including desk space and pantry, is open to a large living space with fireplace. The beautiful master suite has new matching, hardwood flooring with a gorgeous spa-like bathroom and a huge walk-in closet and oversized linen closet that could be a second closet for clothing. Unique to this home, the traditional alley access turns and dead ends to a solar - electric gated driveway. Extra parking pad inside gate. Plenty of green space for the kids to play or to entertain. Walking distance to the nearest community pool, clubhouse & wiffle ball field. Hurry before it's gone!
Zillow last checked: 8 hours ago
Listing updated: May 19, 2023 at 09:17am
Listed by:
Missy Heard 205-202-1030,
RealtySouth-OTM-Acton Rd,
Ruwena Healy 205-612-8242,
RealtySouth-OTM-Acton Rd
Bought with:
Shawn Nicol
Highpointe Homes and Land
Source: GALMLS,MLS#: 1348842
Facts & features
Interior
Bedrooms & bathrooms
- Bedrooms: 5
- Bathrooms: 4
- Full bathrooms: 4
Primary bedroom
- Level: First
Bedroom 1
- Level: First
Bedroom 2
- Level: Second
Bedroom 3
- Level: Second
Bedroom 4
- Level: Second
Primary bathroom
- Level: First
Bathroom 1
- Level: First
Bathroom 3
- Level: Second
Dining room
- Level: First
Family room
- Level: Second
Kitchen
- Features: Stone Counters, Kitchen Island, Pantry
- Level: First
Living room
- Level: First
Basement
- Area: 0
Heating
- Central, Electric, Heat Pump, Piggyback Sys (HEAT)
Cooling
- Central Air, Electric
Appliances
- Included: Gas Cooktop, Dishwasher, Microwave, Electric Oven, Refrigerator, Stainless Steel Appliance(s), Electric Water Heater
- Laundry: Electric Dryer Hookup, Washer Hookup, Main Level, Laundry Room, Laundry (ROOM), Yes
Features
- Recessed Lighting, High Ceilings, Crown Molding, Smooth Ceilings, Soaking Tub, Linen Closet, Separate Shower, Double Vanity, Walk-In Closet(s)
- Flooring: Carpet, Hardwood, Tile
- Attic: Pull Down Stairs,Yes
- Number of fireplaces: 1
- Fireplace features: Gas Log, Family Room, Gas
Interior area
- Total interior livable area: 3,756 sqft
- Finished area above ground: 3,756
- Finished area below ground: 0
Property
Parking
- Total spaces: 2
- Parking features: Attached, Driveway, Parking (MLVL), On Street, Garage Faces Rear
- Attached garage spaces: 2
- Has uncovered spaces: Yes
Features
- Levels: 2+ story
- Patio & porch: Covered, Patio, Porch
- Exterior features: Lighting, Sprinkler System
- Pool features: In Ground, Fenced, Community
- Fencing: Fenced
- Has view: Yes
- View description: None
- Waterfront features: No
Lot
- Size: 8,276 sqft
- Features: Subdivision
Details
- Parcel number: 3900182013006.000
- Special conditions: N/A
Construction
Type & style
- Home type: SingleFamily
- Property subtype: Single Family Residence
Materials
- 3 Sides Brick, HardiPlank Type
- Foundation: Slab
Condition
- Year built: 2015
Utilities & green energy
- Water: Public
- Utilities for property: Sewer Connected, Underground Utilities
Community & neighborhood
Community
- Community features: BBQ Area, Bike Trails, Clubhouse, Golf, Park, Playground, Sidewalks, Street Lights, Swimming Allowed, Walking Paths, Curbs
Location
- Region: Hoover
- Subdivision: Ross Bridge The Hamptons
HOA & financial
HOA
- Has HOA: Yes
- HOA fee: $1,095 annually
- Amenities included: Management
- Services included: Maintenance Grounds, Utilities for Comm Areas
Other
Other facts
- Price range: $669.9K - $669.9K
- Road surface type: Paved
Price history
| Date | Event | Price |
|---|---|---|
| 5/19/2023 | Sold | $669,900$178/sqft |
Source: | ||
| 4/5/2023 | Contingent | $669,900$178/sqft |
Source: | ||
| 3/22/2023 | Listed for sale | $669,900$178/sqft |
Source: | ||
Public tax history
| Year | Property taxes | Tax assessment |
|---|---|---|
| 2025 | $4,649 +1% | $64,760 +1% |
| 2024 | $4,601 +3.2% | $64,100 +3.2% |
| 2023 | $4,457 +13.1% | $62,120 +12.9% |
Find assessor info on the county website
Neighborhood: 35226
Nearby schools
GreatSchools rating
- 10/10Deer Valley Elementary SchoolGrades: PK-5Distance: 2.2 mi
- 10/10Robert F Bumpus Middle SchoolGrades: 6-8Distance: 4.6 mi
- 8/10Hoover High SchoolGrades: 9-12Distance: 4.4 mi
Schools provided by the listing agent
- Elementary: Deer Valley
- Middle: Bumpus, Robert F
- High: Hoover
Source: GALMLS. This data may not be complete. We recommend contacting the local school district to confirm school assignments for this home.
Get a cash offer in 3 minutes
Find out how much your home could sell for in as little as 3 minutes with a no-obligation cash offer.
Estimated market value
$681,600
