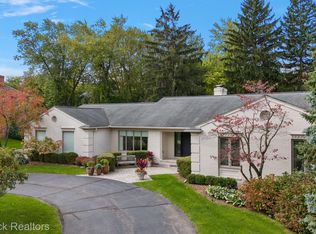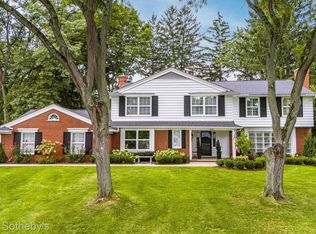Sold for $2,310,000
$2,310,000
4081 Nearbrook Rd, Bloomfield Hills, MI 48302
5beds
5,944sqft
Single Family Residence
Built in 1969
0.75 Acres Lot
$2,346,500 Zestimate®
$389/sqft
$5,364 Estimated rent
Home value
$2,346,500
$2.23M - $2.49M
$5,364/mo
Zestimate® history
Loading...
Owner options
Explore your selling options
What's special
Step into timeless elegance with this beautifully remodeled home, perfectly situated in a welcoming and charming neighborhood. Designed with a warm and inviting open floor plan, every room flows effortlessly, creating a sense of comfort and sophistication.
The luxurious primary suite offers a hotel-like retreat, complete with a spacious bedroom and a stunning, spa-inspired bathroom.
Upstairs, you'll find a generous loft with its own bar area—an entertainer’s dream.
Each bathroom in the home showcases unique styling while maintaining a cohesive and thoughtful design throughout.
The expansive walkout basement adds even more living space, featuring a full kitchen and endless possibilities for hosting, relaxing, or multi-generational living.
One of the standout features is the expansive backyard, perfect for outdoor living, entertaining, or simply relaxing in your own private oasis. At its heart is a tranquil waterfall, adding a peaceful ambiance and a touch of elegance to the outdoor space.
This home has been fully updated with timeless finishes and modern comforts—truly move-in ready.
HIGHEST AND BEST DUE BY 5/6/25 BY 5PM.
Zillow last checked: 8 hours ago
Listing updated: August 02, 2025 at 08:15pm
Listed by:
Gjoni Sinishta 248-469-5268,
KW Domain,
Kristina Gjolaj 248-602-1606,
KW Domain
Bought with:
Linda Eriksen, 6502386976
Max Broock, REALTORS®-Birmingham
Source: Realcomp II,MLS#: 20250029870
Facts & features
Interior
Bedrooms & bathrooms
- Bedrooms: 5
- Bathrooms: 7
- Full bathrooms: 4
- 1/2 bathrooms: 3
Primary bedroom
- Level: Entry
- Dimensions: 12 x 15
Bedroom
- Level: Second
- Dimensions: 11 x 12
Bedroom
- Level: Second
- Dimensions: 11 x 10
Bedroom
- Level: Second
- Dimensions: 12 x 14
Bedroom
- Level: Entry
- Dimensions: 11 x 10
Primary bathroom
- Level: Entry
- Dimensions: 12 x 15
Other
- Level: Second
- Dimensions: 5 x 7
Other
- Level: Entry
- Dimensions: 5 x 8
Other
- Level: Second
- Dimensions: 7 x 10
Other
- Level: Entry
- Dimensions: 5 x 6
Other
- Level: Basement
- Dimensions: 6 x 5
Other
- Level: Entry
- Dimensions: 4 x 5
Heating
- Forced Air, Natural Gas
Cooling
- Central Air
Appliances
- Included: Built In Gas Oven, Built In Gas Range, Bar Fridge, Dishwasher, Disposal, Microwave, Warming Drawer, Wine Cooler
Features
- Basement: Finished
- Has fireplace: Yes
- Fireplace features: Double Sided, Family Room, Gas, Kitchen
Interior area
- Total interior livable area: 5,944 sqft
- Finished area above ground: 4,644
- Finished area below ground: 1,300
Property
Parking
- Total spaces: 3
- Parking features: Three Car Garage, Attached
- Attached garage spaces: 3
Features
- Levels: Two
- Stories: 2
- Entry location: GroundLevel
- Patio & porch: Deck
- Exterior features: Balcony, Lighting
- Pool features: None
Lot
- Size: 0.75 Acres
- Dimensions: 180 x 180.28
Details
- Parcel number: 1916403017
- Special conditions: Short Sale No,Standard
Construction
Type & style
- Home type: SingleFamily
- Architectural style: Contemporary
- Property subtype: Single Family Residence
Materials
- Brick
- Foundation: Basement, Poured
- Roof: Asphalt,Metal
Condition
- New construction: No
- Year built: 1969
- Major remodel year: 2025
Utilities & green energy
- Sewer: Public Sewer
- Water: Public
Community & neighborhood
Location
- Region: Bloomfield Hills
- Subdivision: OVERBROOK
HOA & financial
HOA
- Has HOA: Yes
- HOA fee: $300 annually
- Association phone: 248-602-1606
Other
Other facts
- Listing agreement: Exclusive Agency
- Listing terms: Cash,Conventional
Price history
| Date | Event | Price |
|---|---|---|
| 6/13/2025 | Pending sale | $2,200,000-4.8%$370/sqft |
Source: | ||
| 6/6/2025 | Sold | $2,310,000+5%$389/sqft |
Source: | ||
| 5/3/2025 | Listed for sale | $2,200,000+174.3%$370/sqft |
Source: | ||
| 6/21/2024 | Sold | $802,000+14.6%$135/sqft |
Source: | ||
| 6/7/2024 | Pending sale | $700,000$118/sqft |
Source: | ||
Public tax history
| Year | Property taxes | Tax assessment |
|---|---|---|
| 2024 | $14,712 +5.6% | $433,470 +10.2% |
| 2023 | $13,930 +0.7% | $393,280 -0.3% |
| 2022 | $13,830 -1.3% | $394,490 +0.4% |
Find assessor info on the county website
Neighborhood: 48302
Nearby schools
GreatSchools rating
- 9/10Way Elementary SchoolGrades: K-4Distance: 0.2 mi
- 9/10East Hills Middle SchoolGrades: 4-8Distance: 1.9 mi
- 10/10Bloomfield Hills High SchoolGrades: 9-12Distance: 0.7 mi
Get a cash offer in 3 minutes
Find out how much your home could sell for in as little as 3 minutes with a no-obligation cash offer.
Estimated market value
$2,346,500

