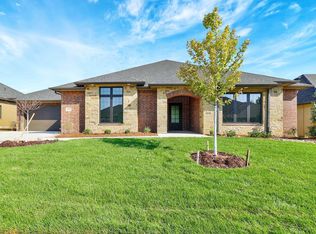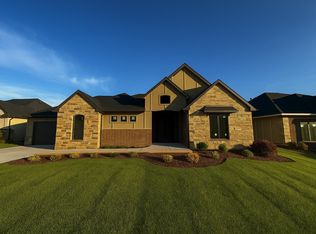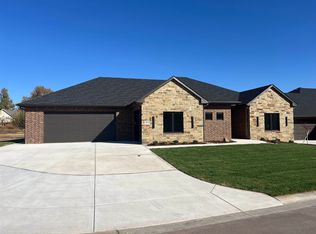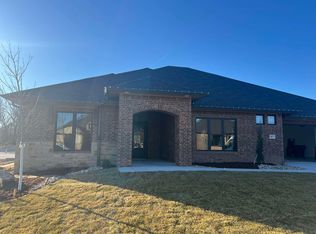Sold
Price Unknown
4081 N Tyler Rd, Maize, KS 67101
3beds
2,397sqft
Patio Home
Built in 2024
0.33 Acres Lot
$709,100 Zestimate®
$--/sqft
$2,049 Estimated rent
Home value
$709,100
$659,000 - $766,000
$2,049/mo
Zestimate® history
Loading...
Owner options
Explore your selling options
What's special
Introducing the stunning new "Sycamore" plan by Vision Custom Homes! This zero-entry patio home welcomes you with elegant double iron front doors leading into a spacious living room that features a cozy gas fireplace, vaulted ceilings with striking beams, and an open-concept design. The kitchen is perfect for entertaining, with a large island, pantry, and gas range. The main floor also includes a family room for extra living space and relaxation. The luxurious primary bedroom boasts an onyx shower, double vanity, and an enormous walk-in closet conveniently connected to the main floor laundry. Two additional bedrooms and a bathroom complete this 2,400 sqft home. Outside, you'll find a covered and screened-in patio, ideal for outdoor enjoyment. The three-car garage includes a side-load third bay. With the yard and sprinklers managed by the HOA, you can truly enjoy a lock-and-leave lifestyle!
Zillow last checked: 8 hours ago
Listing updated: December 17, 2025 at 07:47am
Listed by:
Kooper Sanders 316-990-5740,
High Point Realty, LLC
Source: SCKMLS,MLS#: 645087
Facts & features
Interior
Bedrooms & bathrooms
- Bedrooms: 3
- Bathrooms: 2
- Full bathrooms: 2
Primary bedroom
- Description: Carpet
- Level: Main
- Area: 249.89
- Dimensions: 14'5"x17'4"
Bedroom
- Description: Carpet
- Level: Main
- Area: 156
- Dimensions: 12'x13'
Bedroom
- Description: Carpet
- Level: Main
- Area: 182.22
- Dimensions: 13'8"x13'4"
Family room
- Description: Wood
- Level: Main
- Area: 265.78
- Dimensions: 17'4"x15'4"
Kitchen
- Description: Wood
- Level: Main
- Area: 155.75
- Dimensions: 10'6"x14'10"
Laundry
- Description: Wood
- Level: Main
- Area: 81.25
- Dimensions: 9'9"x8'4"
Living room
- Description: Wood
- Level: Main
- Area: 486
- Dimensions: 27'x18'
Heating
- Natural Gas
Cooling
- Central Air, Electric
Appliances
- Included: Dishwasher, Disposal, Microwave, Refrigerator, Range, Water Softener Owned, Water Purifier
- Laundry: Main Level, Laundry Room, 220 equipment
Features
- Ceiling Fan(s), Walk-In Closet(s)
- Flooring: Hardwood
- Basement: None
- Number of fireplaces: 1
- Fireplace features: One, Living Room, Gas, Glass Doors
Interior area
- Total interior livable area: 2,397 sqft
- Finished area above ground: 2,397
- Finished area below ground: 0
Property
Parking
- Total spaces: 3
- Parking features: Attached, Garage Door Opener, Oversized, Side Load, Zero Entry
- Garage spaces: 3
Accessibility
- Accessibility features: Handicap Accessible Exterior, Handicap Accessible Interior
Features
- Levels: One
- Stories: 1
- Patio & porch: Patio, Covered, Screened
- Exterior features: Guttering - ALL, Sprinkler System, Zero Step Entry
Lot
- Size: 0.33 Acres
- Features: Standard
Details
- Additional structures: Storm Shelter
- Parcel number: 089290440400400
Construction
Type & style
- Home type: SingleFamily
- Architectural style: Ranch,Traditional
- Property subtype: Patio Home
Materials
- Stone, Frame w/Less than 50% Mas, Brick
- Foundation: None
- Roof: Composition
Condition
- Year built: 2024
Details
- Builder name: Vision Custom Homes
Utilities & green energy
- Gas: Natural Gas Available
- Utilities for property: Sewer Available, Natural Gas Available, Public
Community & neighborhood
Community
- Community features: Sidewalks, Jogging Path, Lake
Location
- Region: Maize
- Subdivision: CYPRESS POINT
HOA & financial
HOA
- Has HOA: Yes
- HOA fee: $2,700 annually
- Services included: Maintenance Grounds, Snow Removal, Trash, Other - See Remarks, Gen. Upkeep for Common Ar
Other
Other facts
- Ownership: Builder
- Road surface type: Paved
Price history
Price history is unavailable.
Public tax history
Tax history is unavailable.
Neighborhood: 67101
Nearby schools
GreatSchools rating
- 3/10Maize South Elementary SchoolGrades: K-4Distance: 0.8 mi
- 8/10Maize South Middle SchoolGrades: 7-8Distance: 0.7 mi
- 6/10Maize South High SchoolGrades: 9-12Distance: 0.4 mi
Schools provided by the listing agent
- Elementary: Maize USD266
- Middle: Maize South
- High: Maize South
Source: SCKMLS. This data may not be complete. We recommend contacting the local school district to confirm school assignments for this home.



