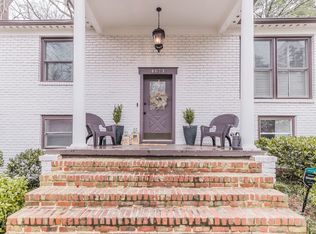Closed
$560,000
4081 Longview Dr, Atlanta, GA 30341
4beds
2,072sqft
Single Family Residence, Residential
Built in 1966
0.3 Acres Lot
$601,900 Zestimate®
$270/sqft
$3,093 Estimated rent
Home value
$601,900
$572,000 - $632,000
$3,093/mo
Zestimate® history
Loading...
Owner options
Explore your selling options
What's special
Seller willing to contribute up to $10 K in closing costs and or loan rate buy down. This Huntley Hills gem sits on a large .3 acre lot. It has been tastefully updated and is move in ready. Walk to shopping and restaurants. New driveway and front sidewalk, hardwood floors in the bedrooms, main living room and dining room. Kitchen with breakfast area, stained oak cabinets, Silestone counters, tile floors and backsplash, SS Appliances, The garage level living room can be used as an overflow area for watching the big games. Enjoy morning coffee in the screened porch overlooking the large backyard. The two car garage has a 220 receptacle for a EV charging cord. The main level has the kitchen, dining room living room and the bedrooms are on the upper level. One of the bedrooms has be converted to a master bedroom closet/dressing room but can be retrofitted easily if fourth bedroom is required. The new driveway can accommodate six cars for family gatherings. The fenced back yard has a double gate for easy access, a outbuilding provided room for small projects/additional storage. .
Zillow last checked: 8 hours ago
Listing updated: August 18, 2023 at 10:54pm
Listing Provided by:
JAMES WEST,
Virtual Properties Realty.com
Bought with:
Syed Firoz, 419636
Virtual Properties Realty.com
Source: FMLS GA,MLS#: 7217559
Facts & features
Interior
Bedrooms & bathrooms
- Bedrooms: 4
- Bathrooms: 3
- Full bathrooms: 2
- 1/2 bathrooms: 1
Primary bedroom
- Features: Other
- Level: Other
Bedroom
- Features: Other
Primary bathroom
- Features: Shower Only
Dining room
- Features: Separate Dining Room
Kitchen
- Features: Cabinets Stain, Stone Counters
Heating
- Central, Natural Gas
Cooling
- Ceiling Fan(s), Central Air, Whole House Fan
Appliances
- Included: Dishwasher, Disposal, Electric Range, Microwave
- Laundry: Laundry Closet
Features
- Entrance Foyer
- Flooring: Ceramic Tile, Hardwood, Laminate
- Windows: Insulated Windows
- Basement: Crawl Space
- Has fireplace: No
- Fireplace features: None
- Common walls with other units/homes: No Common Walls
Interior area
- Total structure area: 2,072
- Total interior livable area: 2,072 sqft
Property
Parking
- Total spaces: 2
- Parking features: Driveway, Garage, Garage Door Opener, Garage Faces Front, Level Driveway
- Garage spaces: 2
- Has uncovered spaces: Yes
Accessibility
- Accessibility features: None
Features
- Levels: Multi/Split
- Patio & porch: Deck, Front Porch, Rear Porch, Screened
- Exterior features: Storage, Other
- Pool features: None
- Spa features: None
- Fencing: Back Yard,Wood
- Has view: Yes
- View description: Other
- Waterfront features: None
- Body of water: None
Lot
- Size: 0.30 Acres
- Dimensions: 123 x 120
- Features: Back Yard, Level, Sloped
Details
- Additional structures: Outbuilding
- Parcel number: 18 333 06 019
- Other equipment: None
- Horse amenities: None
Construction
Type & style
- Home type: SingleFamily
- Architectural style: Traditional
- Property subtype: Single Family Residence, Residential
Materials
- Brick 4 Sides, Vinyl Siding
- Foundation: Block
- Roof: Composition
Condition
- Resale
- New construction: No
- Year built: 1966
Utilities & green energy
- Electric: 220 Volts
- Sewer: Public Sewer
- Water: Public
- Utilities for property: Cable Available, Electricity Available, Natural Gas Available, Phone Available, Sewer Available, Water Available
Green energy
- Energy efficient items: None
- Energy generation: None
Community & neighborhood
Security
- Security features: None
Community
- Community features: Playground
Location
- Region: Atlanta
- Subdivision: Huntley Hills
HOA & financial
HOA
- Has HOA: No
Other
Other facts
- Road surface type: Asphalt
Price history
| Date | Event | Price |
|---|---|---|
| 8/14/2023 | Sold | $560,000-2.4%$270/sqft |
Source: | ||
| 7/17/2023 | Pending sale | $574,000$277/sqft |
Source: | ||
| 7/13/2023 | Contingent | $574,000$277/sqft |
Source: | ||
| 6/19/2023 | Price change | $574,000-4.2%$277/sqft |
Source: | ||
| 5/16/2023 | Listed for sale | $599,000+107.2%$289/sqft |
Source: | ||
Public tax history
| Year | Property taxes | Tax assessment |
|---|---|---|
| 2024 | $9,743 +119.3% | $219,760 +30.7% |
| 2023 | $4,443 -9.9% | $168,120 +2.8% |
| 2022 | $4,931 +16.5% | $163,520 +14.2% |
Find assessor info on the county website
Neighborhood: 30341
Nearby schools
GreatSchools rating
- 4/10Huntley Hills Elementary SchoolGrades: PK-5Distance: 0.1 mi
- 8/10Chamblee Middle SchoolGrades: 6-8Distance: 1.1 mi
- 8/10Chamblee Charter High SchoolGrades: 9-12Distance: 1 mi
Schools provided by the listing agent
- Elementary: Huntley Hills
- Middle: Chamblee
- High: Chamblee Charter
Source: FMLS GA. This data may not be complete. We recommend contacting the local school district to confirm school assignments for this home.
Get a cash offer in 3 minutes
Find out how much your home could sell for in as little as 3 minutes with a no-obligation cash offer.
Estimated market value
$601,900
Get a cash offer in 3 minutes
Find out how much your home could sell for in as little as 3 minutes with a no-obligation cash offer.
Estimated market value
$601,900
