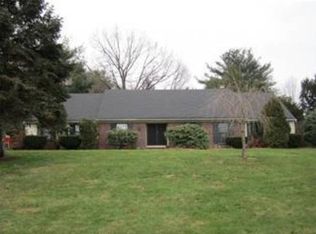Sold for $567,500
$567,500
4081 Lilac Rd, Allentown, PA 18103
4beds
2,820sqft
Single Family Residence
Built in 1966
1.8 Acres Lot
$592,200 Zestimate®
$201/sqft
$3,208 Estimated rent
Home value
$592,200
$527,000 - $663,000
$3,208/mo
Zestimate® history
Loading...
Owner options
Explore your selling options
What's special
Welcome home! You've been waiting for this wonderful ranch style, four bedroom, four bath home with lower level apartment on a terrific nearly two-acre lot in the popular Lower Macungie Executive Estates neighborhood. The main living level includes the foyer, living room, dining room, eat-in kitchen, family room with wood stove, screened porch, half bath, primary bedroom with adjoining full bathroom, two additional bedrooms and hall bath. It gets even better as you head down to the finished lower level apartment with its own kitchen, living room, bedroom with walk-in closet, full bathroom, and patio. Also downstairs is the huge unfinished basement with storage and laundry. The two-car attached garage plus oversized, detached one-car garage offer plenty of space for your toys and workspace. Plus there is lots of parking space both off-street and on-street. For as wonderful as this house is, the peaceful, private, partially-wooded setting is the real showstopper here. Your furry friends will feel safe here too as part of the yard is fenced. Newer windows, roof/gutters/siding, HVAC, well pump. Conveniently located just minutes from major commuter routes. From the curb appeal to the backyard and everything in between, you will want to make this your home!
Zillow last checked: 8 hours ago
Listing updated: November 04, 2024 at 07:22am
Listed by:
Heather G. Kramer 610-737-5342,
BHHS Fox & Roach Macungie,
Mick Seislove 610-657-1758,
BHHS Fox & Roach Macungie
Bought with:
Desiree R. Carroll, AB068441
Keller Williams Northampton
Source: GLVR,MLS#: 743895 Originating MLS: Lehigh Valley MLS
Originating MLS: Lehigh Valley MLS
Facts & features
Interior
Bedrooms & bathrooms
- Bedrooms: 4
- Bathrooms: 4
- Full bathrooms: 3
- 1/2 bathrooms: 1
Primary bedroom
- Level: First
- Dimensions: 21.00 x 13.00
Bedroom
- Level: First
- Dimensions: 13.00 x 11.00
Bedroom
- Level: First
- Dimensions: 12.00 x 12.00
Bedroom
- Description: apartment; with walk-in closet
- Level: Lower
- Dimensions: 13.00 x 10.00
Primary bathroom
- Level: First
- Dimensions: 6.00 x 5.00
Dining room
- Level: First
- Dimensions: 13.00 x 12.00
Family room
- Description: picture window to watch the wildlife
- Level: First
- Dimensions: 19.00 x 13.00
Other
- Level: First
- Dimensions: 9.00 x 5.00
Other
- Description: apartment
- Level: Lower
- Dimensions: 7.00 x 6.00
Half bath
- Level: First
- Dimensions: 6.00 x 3.00
Kitchen
- Level: First
- Dimensions: 20.00 x 13.00
Kitchen
- Description: apartment
- Level: Lower
- Dimensions: 16.00 x 8.00
Living room
- Level: First
- Dimensions: 20.00 x 13.00
Living room
- Description: apartment
- Level: Lower
- Dimensions: 17.00 x 12.00
Heating
- Baseboard, Ductless, Electric, Forced Air, Fireplace(s), Gas, Radiant, Wood Stove
Cooling
- Attic Fan, Central Air, Ceiling Fan(s), Ductless
Appliances
- Included: Built-In Oven, Dishwasher, Electric Cooktop, Electric Dryer, Disposal, Gas Water Heater, Microwave, Refrigerator, Water Softener Owned, Washer
- Laundry: Washer Hookup, Dryer Hookup, ElectricDryer Hookup, Lower Level
Features
- Dining Area, Separate/Formal Dining Room, Entrance Foyer, Eat-in Kitchen, In-Law Floorplan, Kitchen Island, Family Room Main Level, Traditional Floorplan, Walk-In Closet(s)
- Flooring: Carpet, Hardwood, Luxury Vinyl, Luxury VinylPlank, Slate, Tile
- Windows: Replacement Windows
- Basement: Daylight,Exterior Entry,Other,Partially Finished,Walk-Out Access
- Has fireplace: Yes
- Fireplace features: Family Room, Wood Burning, Insert
Interior area
- Total interior livable area: 2,820 sqft
- Finished area above ground: 2,052
- Finished area below ground: 768
Property
Parking
- Total spaces: 2
- Parking features: Attached, Driveway, Detached, Garage, Off Street, On Street, Garage Door Opener
- Attached garage spaces: 2
- Has uncovered spaces: Yes
Features
- Levels: One
- Stories: 1
- Patio & porch: Porch, Screened
- Exterior features: Fence, Porch
- Fencing: Yard Fenced
Lot
- Size: 1.80 Acres
- Features: Flat
- Residential vegetation: Partially Wooded
Details
- Parcel number: 548554331161001
- Zoning: S-SUBURBAN
- Special conditions: None
Construction
Type & style
- Home type: SingleFamily
- Architectural style: Ranch
- Property subtype: Single Family Residence
Materials
- Brick, Vinyl Siding
- Roof: Asphalt,Fiberglass
Condition
- Year built: 1966
Utilities & green energy
- Electric: 200+ Amp Service, Circuit Breakers
- Sewer: Public Sewer
- Water: Well
Community & neighborhood
Location
- Region: Allentown
- Subdivision: Executive Estates
Other
Other facts
- Listing terms: Cash,Conventional
- Ownership type: Fee Simple
Price history
| Date | Event | Price |
|---|---|---|
| 10/31/2024 | Sold | $567,500-1.3%$201/sqft |
Source: | ||
| 9/23/2024 | Pending sale | $575,000$204/sqft |
Source: | ||
| 9/16/2024 | Price change | $575,000-1.7%$204/sqft |
Source: | ||
| 8/22/2024 | Listed for sale | $585,000+77.3%$207/sqft |
Source: | ||
| 3/24/2017 | Sold | $330,000-2.9%$117/sqft |
Source: | ||
Public tax history
| Year | Property taxes | Tax assessment |
|---|---|---|
| 2025 | $7,618 +6.8% | $288,900 |
| 2024 | $7,136 +2% | $288,900 |
| 2023 | $6,993 | $288,900 |
Find assessor info on the county website
Neighborhood: 18103
Nearby schools
GreatSchools rating
- 7/10Wescosville El SchoolGrades: K-5Distance: 1.4 mi
- 7/10Lower Macungie Middle SchoolGrades: 6-8Distance: 2.3 mi
- 7/10Emmaus High SchoolGrades: 9-12Distance: 2.1 mi
Schools provided by the listing agent
- District: East Penn
Source: GLVR. This data may not be complete. We recommend contacting the local school district to confirm school assignments for this home.
Get a cash offer in 3 minutes
Find out how much your home could sell for in as little as 3 minutes with a no-obligation cash offer.
Estimated market value$592,200
Get a cash offer in 3 minutes
Find out how much your home could sell for in as little as 3 minutes with a no-obligation cash offer.
Estimated market value
$592,200
