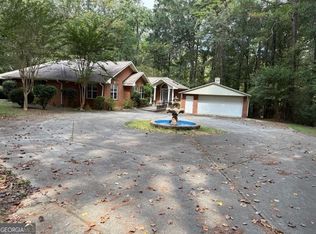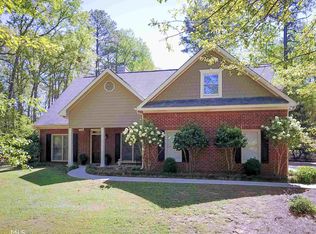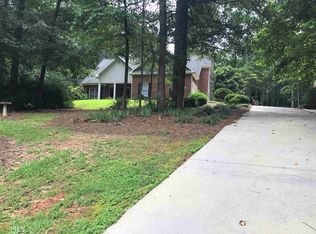Closed
$270,000
4081 Jodeco Rd, Stockbridge, GA 30281
4beds
2,034sqft
Single Family Residence
Built in 1987
1.14 Acres Lot
$266,400 Zestimate®
$133/sqft
$2,085 Estimated rent
Home value
$266,400
$240,000 - $296,000
$2,085/mo
Zestimate® history
Loading...
Owner options
Explore your selling options
What's special
Enjoy privacy in this 3-bed 2-bath all brick ranch with a wooded backyard. This home is NOT in a subdivision. One entrance to your circular driveway leads to a 2-car side entry garage and the other driveway entrance leads to a 1-car basement garage. There is also a detached garage in the rear that offers extra storage space. This house has a front door, a back door and side door (through the basement). This home features a long porch, a fireplace, a deck with a built-in bench and lots of space for parking. The laundry room is on the main level and leads to the deck. The kitchen has an eat in area near the bay window. The basement includes a 4th bedroom, a great room and more storage in the garage. The house is not far from the highway, schools, Piedmont hospital and a variety of places to eat and shop. We are priced to sell so come view this home today and make an offer.
Zillow last checked: 8 hours ago
Listing updated: December 01, 2025 at 01:21pm
Listed by:
Kirk Ruffin 678-559-6217
Bought with:
Khanh Trung N Lam, 383198
Phong Duong Group
Source: GAMLS,MLS#: 10506783
Facts & features
Interior
Bedrooms & bathrooms
- Bedrooms: 4
- Bathrooms: 2
- Full bathrooms: 2
- Main level bathrooms: 2
- Main level bedrooms: 3
Heating
- Central
Cooling
- Central Air
Appliances
- Included: Cooktop, Dishwasher, Double Oven, Gas Water Heater, Stainless Steel Appliance(s)
- Laundry: Mud Room
Features
- Double Vanity, Master On Main Level
- Flooring: Carpet, Laminate
- Basement: Finished
- Attic: Pull Down Stairs
- Number of fireplaces: 1
Interior area
- Total structure area: 2,034
- Total interior livable area: 2,034 sqft
- Finished area above ground: 1,644
- Finished area below ground: 390
Property
Parking
- Total spaces: 3
- Parking features: Attached
- Has attached garage: Yes
Features
- Levels: Two
- Stories: 2
- Patio & porch: Deck, Porch
Lot
- Size: 1.14 Acres
- Features: Private
Details
- Parcel number: 032B01035000
Construction
Type & style
- Home type: SingleFamily
- Architectural style: Ranch
- Property subtype: Single Family Residence
Materials
- Brick
- Roof: Composition
Condition
- Resale
- New construction: No
- Year built: 1987
Utilities & green energy
- Sewer: Septic Tank
- Water: Public
- Utilities for property: Electricity Available, Natural Gas Available, Water Available
Community & neighborhood
Community
- Community features: None
Location
- Region: Stockbridge
- Subdivision: None
Other
Other facts
- Listing agreement: Exclusive Right To Sell
Price history
| Date | Event | Price |
|---|---|---|
| 11/20/2025 | Sold | $270,000-2.7%$133/sqft |
Source: | ||
| 10/31/2025 | Pending sale | $277,500$136/sqft |
Source: | ||
| 10/27/2025 | Listed for sale | $277,500$136/sqft |
Source: | ||
| 10/21/2025 | Pending sale | $277,500$136/sqft |
Source: | ||
| 10/10/2025 | Price change | $277,500-2.6%$136/sqft |
Source: | ||
Public tax history
| Year | Property taxes | Tax assessment |
|---|---|---|
| 2024 | $5,162 -0.4% | $128,920 -3.8% |
| 2023 | $5,182 +41.4% | $134,040 +41.8% |
| 2022 | $3,666 +21.1% | $94,520 +21.4% |
Find assessor info on the county website
Neighborhood: 30281
Nearby schools
GreatSchools rating
- 2/10Pate's Creek Elementary SchoolGrades: PK-5Distance: 1 mi
- 4/10Dutchtown Middle SchoolGrades: 6-8Distance: 2.2 mi
- 5/10Dutchtown High SchoolGrades: 9-12Distance: 2.2 mi
Schools provided by the listing agent
- Elementary: Pates Creek
- Middle: Dutchtown
- High: Dutchtown
Source: GAMLS. This data may not be complete. We recommend contacting the local school district to confirm school assignments for this home.
Get a cash offer in 3 minutes
Find out how much your home could sell for in as little as 3 minutes with a no-obligation cash offer.
Estimated market value$266,400
Get a cash offer in 3 minutes
Find out how much your home could sell for in as little as 3 minutes with a no-obligation cash offer.
Estimated market value
$266,400


